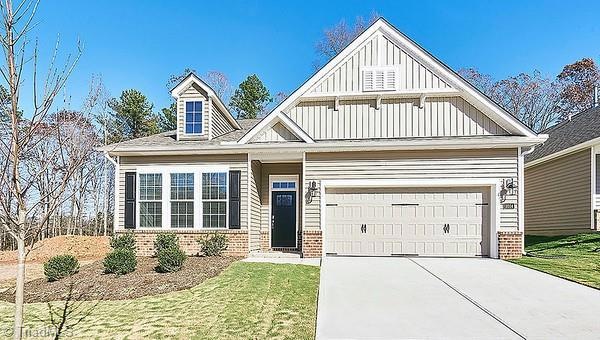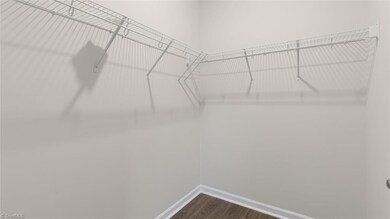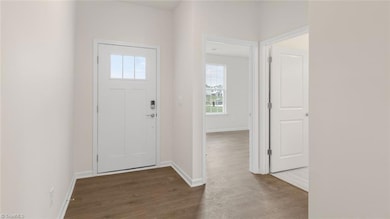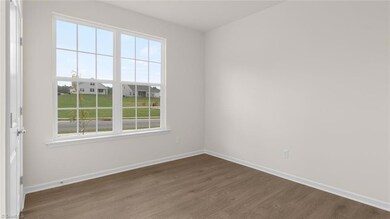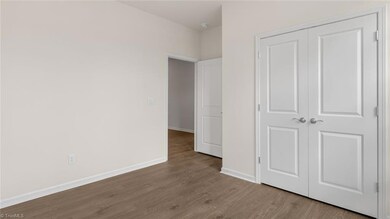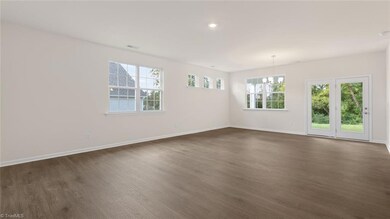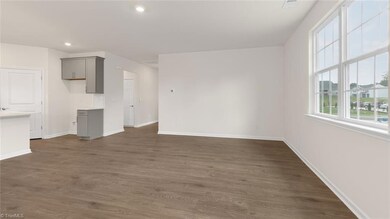1929 Malvina Ct Graham, NC 27253
Estimated payment $2,056/month
Highlights
- New Construction
- 2 Car Attached Garage
- Kitchen Island
- Main Floor Primary Bedroom
- Tile Flooring
- Forced Air Zoned Heating and Cooling System
About This Home
Come tour 1929 Malvina Court today! The Clifton is one of our ranch floorplans featured at Quarry Hills community in Graham, NC. The Clifton features three bedrooms, three bathrooms and a two-car garage. Upon entering the home you are greeted by 9 ft. ceilings and an abundance of natural light. The spacious gourmet kitchen is a chef’s dream, complete with top-of-the-line appliances, granite countertops, and ample storage. The primary suite offers a walk-in closet, en-suite bathroom with modern fixtures and finishes. The additional bedroom provides comfort and privacy with access to a secondary bathroom. A flex room is a versatile space that can serve as a office, home gym, or a craft room. Upstairs, you will find an additional living space, with a bedroom and a full bathroom! The outdoor living area is ideal for hosting gatherings or unwinding after a long day. Do not miss the opportunity to make this home yours. Schedule a visit today at Quarry Hills.
Home Details
Home Type
- Single Family
Est. Annual Taxes
- $249
Year Built
- Built in 2025 | New Construction
Lot Details
- 9,365 Sq Ft Lot
- Cleared Lot
Parking
- 2 Car Attached Garage
- Front Facing Garage
- Driveway
Home Design
- Brick Exterior Construction
- Slab Foundation
- Vinyl Siding
Interior Spaces
- 2,529 Sq Ft Home
- Property has 2 Levels
- Living Room with Fireplace
- Walk-In Attic
Kitchen
- Dishwasher
- Kitchen Island
Flooring
- Carpet
- Tile
- Vinyl
Bedrooms and Bathrooms
- 3 Bedrooms
- Primary Bedroom on Main
Schools
- Hawfields Middle School
- Southeast High School
Utilities
- Forced Air Zoned Heating and Cooling System
- Heating System Uses Natural Gas
- Gas Water Heater
Community Details
- Property has a Home Owners Association
- Quarry Hills Subdivision
Listing and Financial Details
- Tax Lot 27
- Assessor Parcel Number 180775
- 1% Total Tax Rate
Map
Home Values in the Area
Average Home Value in this Area
Tax History
| Year | Tax Paid | Tax Assessment Tax Assessment Total Assessment is a certain percentage of the fair market value that is determined by local assessors to be the total taxable value of land and additions on the property. | Land | Improvement |
|---|---|---|---|---|
| 2025 | $249 | $45,000 | $45,000 | $0 |
Property History
| Date | Event | Price | List to Sale | Price per Sq Ft |
|---|---|---|---|---|
| 11/10/2025 11/10/25 | For Sale | $386,885 | -- | $153 / Sq Ft |
Source: Triad MLS
MLS Number: 1201706
- 2528 Reynolds Dr
- 2528 Reynolds Dr
- 2527 Reynolds Dr
- 1510 Cherry Seed Ct
- 1620 Cherry Seed Ct
- 1514 Cherry Seed Ct
- 1522 Cherry Seed Ct
- 2278 Cherry Crk Rd
- 2254 Cherry Crk Rd
- 2250 Cherry Crk Rd
- 2257 Cherry Crk Rd
- 2221 Cherry Crk Rd
- 2207 Cherry Crk Rd
- 2106 Cherry Crk Rd
- 2139 Monk Dr
- 2140 Monk Dr
- 1036 Cherry Stem Rd
- 1211 Sweet Cherry Dr
- 1422 Maple Branch Cir
- 926 E Gilbreath St
