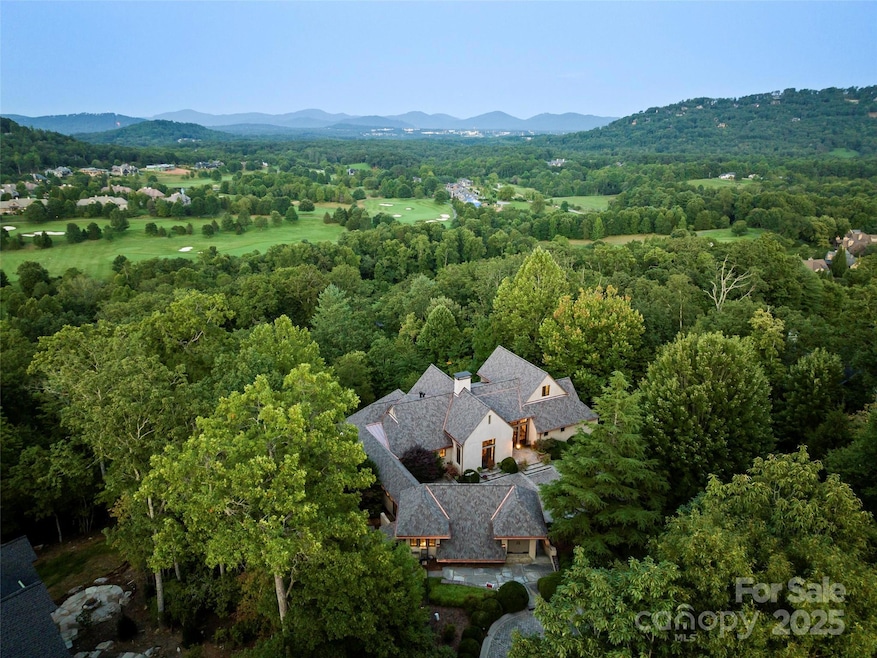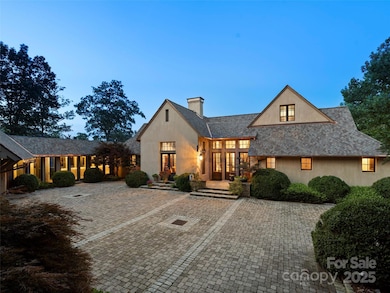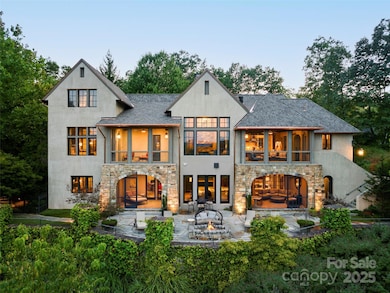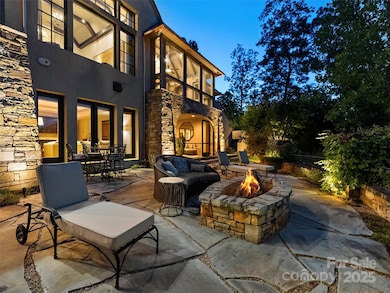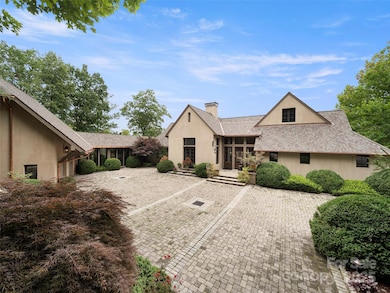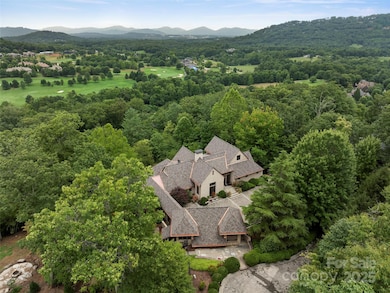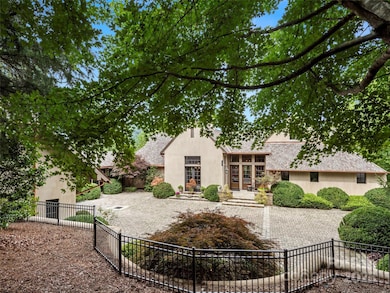1929 Tree View Trail Arden, NC 28704
Walnut Cove NeighborhoodEstimated payment $28,285/month
Highlights
- Golf Course Community
- Fitness Center
- Mountain View
- T.C. Roberson High School Rated A
- Gated Community
- Clubhouse
About This Home
A gentle driveway and expansive brick paver private courtyard welcome you to this luxury mountain enclave. Revel in outstanding long-range mountain views throughout the house with every convenience plus some creative surprises. A fabulous French Country-style kitchen offers Oak and copper accents along with a separate pantry and breakfast room with a retractable wall opening to the outdoor dining porch. The main level primary suite has a beamed ceiling and opens to a screened porch, an elegant primary closet that flows easily into the spa-inspired bath with a steam shower, whirlpool tub, and radiant heat floors. Special highlights include two-story beamed ceilings, clerestory windows, home elevator, hidden bookcase doorways on the terrace level, gorgeous oak wet bar, and private guest quarters. Enticing outdoor living spaces include a fenced level yard, four private screened porches, and an expansive flagstone terrace framed by a stone retaining wall and a built-in gas firepit.
Listing Agent
Walnut Cove Realty/Allen Tate/Beverly-Hanks Brokerage Email: josh@walnutcoverealty.com License #248708 Listed on: 03/21/2025
Home Details
Home Type
- Single Family
Est. Annual Taxes
- $19,574
Year Built
- Built in 2006
Lot Details
- Private Lot
- Property is zoned R-2
HOA Fees
- $276 Monthly HOA Fees
Parking
- 2 Car Attached Garage
Home Design
- European Architecture
- Stone Siding
- Stucco
Interior Spaces
- 1.5-Story Property
- Wet Bar
- Built-In Features
- Bar Fridge
- Fireplace
- Entrance Foyer
- Screened Porch
- Storage
- Laundry Room
- Mountain Views
- Finished Basement
- Walk-Out Basement
Kitchen
- Walk-In Pantry
- Double Oven
- Gas Range
- Range Hood
- Dishwasher
- Kitchen Island
- Disposal
Flooring
- Wood
- Carpet
- Stone
- Tile
Bedrooms and Bathrooms
- Split Bedroom Floorplan
- Walk-In Closet
- Soaking Tub
- Steam Shower
Accessible Home Design
- Accessible Elevator Installed
Outdoor Features
- Pond
- Deck
- Patio
- Terrace
- Fire Pit
Schools
- Avery's Creek/Koontz Elementary School
- Valley Springs Middle School
- T.C. Roberson High School
Utilities
- Forced Air Zoned Heating and Cooling System
- Power Generator
- Septic Tank
Listing and Financial Details
- Assessor Parcel Number 9624-61-4462-00000
Community Details
Overview
- Carlton Property Services Association
- The Cliffs At Walnut Cove Subdivision
Recreation
- Golf Course Community
- Tennis Courts
- Fitness Center
- Community Indoor Pool
- Community Spa
- Putting Green
- Trails
Additional Features
- Clubhouse
- Gated Community
Map
Home Values in the Area
Average Home Value in this Area
Tax History
| Year | Tax Paid | Tax Assessment Tax Assessment Total Assessment is a certain percentage of the fair market value that is determined by local assessors to be the total taxable value of land and additions on the property. | Land | Improvement |
|---|---|---|---|---|
| 2025 | $19,574 | $3,320,300 | $420,100 | $2,900,200 |
| 2024 | $19,574 | $3,179,700 | $420,100 | $2,759,600 |
| 2023 | $19,574 | $3,179,700 | $420,100 | $2,759,600 |
| 2022 | $18,633 | $3,179,700 | $0 | $0 |
Property History
| Date | Event | Price | List to Sale | Price per Sq Ft | Prior Sale |
|---|---|---|---|---|---|
| 03/21/2025 03/21/25 | For Sale | $4,995,000 | +95.9% | $615 / Sq Ft | |
| 07/11/2018 07/11/18 | Sold | $2,550,000 | -5.0% | $383 / Sq Ft | View Prior Sale |
| 06/12/2018 06/12/18 | Pending | -- | -- | -- | |
| 05/26/2018 05/26/18 | For Sale | $2,685,000 | -- | $403 / Sq Ft |
Source: Canopy MLS (Canopy Realtor® Association)
MLS Number: 4237688
APN: 9624-61-4462-00000
- 565 Walnut Valley Pkwy Unit 158
- 550 Walnut Valley Pkwy Unit LOT 153
- 6 Walnut Valley Pkwy
- 644 Walnut Valley Pkwy
- 4 Windelsham Way
- 12 Windelsham Way
- 577 Walnut Valley Pkwy
- 2002 Song Breeze Trail
- 3 Nestlewood Dr
- 1565 Country View Way
- 22 Foxbridge Way
- 5 Chedworth
- 1829 Bella Vista Ct
- 1814 Bella Vista Ct Unit 118
- 1822 Bella Vista Ct Unit 119
- 34 Foxbridge Way
- 26 Village Oak Dr
- 516 Averys Creek Rd
- 6 Golfside Ct
- 41 Bear Flower Trail
- 4 Bramble Ct
- 260 Amethyst Cir
- 200 Park Blvd S
- 8 Duncan Ln
- 29 Kaylor Dr
- 2224 Brevard Rd Unit ID1234557P
- 14 Wooster St
- 103 Arden Pines Trail
- 160 Fairway Falls Rd
- 21 Craftsman Overlook Ridge
- 175 Waightstill Dr
- 10 Arden Farms Ln
- 2 Dansford Ln
- 10 White Birch Dr
- 1000 Aventine Dr
- 56 Stamford St
- 42 Schenck Pkwy Unit 109
- 300 Long Shoals Rd
- 120 Rockberry Way
- 24 Douglas Fir Ave
