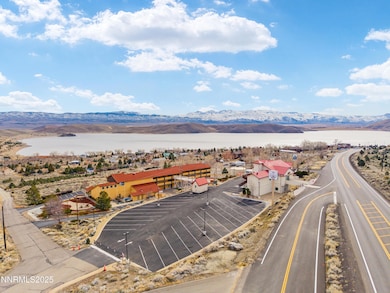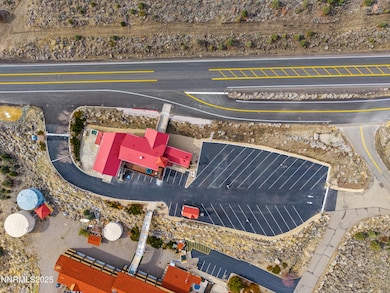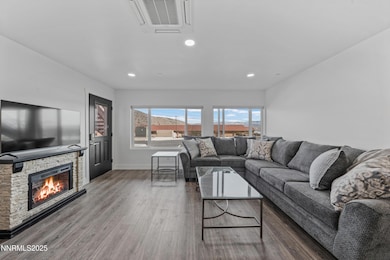1929 US Highway 395 S Gardnerville, NV 89410
Estimated payment $15,227/month
Highlights
- RV Access or Parking
- Corner Lot
- 31 Car Attached Garage
- Deck
- High Ceiling
- Double Pane Windows
About This Home
Welcome to the Topaz Lake Retreat — a rare 8,150 sq.ft. standalone destination property overlooking Topaz Lake with panoramic water and mountain views. Situated on 1.23 acres with over 450 feet of Highway 395 frontage, this highly visible, income-producing opportunity sits just north of the Nevada/California border, offering the perfect blend of tax advantages, tourism traffic, and long-term upside. This property has one of the only Short Term Rental Permits in the area and rents vary. LA has more information about the variety of rents charged. Occupants work in neighboring cities and keep the property mostly reserved. Originally built in 1969 and rebuilt/expanded in 1989 (per the Douglas County Assessor), the property has been thoughtfully improved (2024/2025) and is currently operating as a short-term rental. With 11 spacious bedrooms, 6 bathrooms, 4 full kitchens plus a kitchenette, this retreat is ideal for use as a corporate lodge, wellness retreat, boutique hospitality concept, or high-end vacation rental compound. The property also offers 32 dedicated parking spaces, comprised of RV, boat, and standard vehicle parking, making it a rare find for lake visitors, large groups, or event-style hosting. Additionally, there is gated long-term RV storage, creating further passive income potential. Shared potable water, wastewater disposal, and fire protection systems with the adjacent Best Western provide streamlined utility support. With unmatched exposure along Nevada's most traveled highway and unobstructed views of Topaz Lake, this is a one-of-a-kind investment opportunity with multiple revenue pathways — hospitality, retreat rental, corporate leasing, event hosting, or continued STR operations. The property is fully fenced and secure with phenomenal lake views. Truly a one of a kind gem.
Property Details
Home Type
- Multi-Family
Est. Annual Taxes
- $6,847
Year Built
- Built in 1969
Lot Details
- 1.23 Acre Lot
- Security Fence
- Property is Fully Fenced
- Corner Lot
- Level Lot
Home Design
- Quadruplex
- Slab Foundation
- Frame Construction
- Pitched Roof
- Metal Roof
- Stick Built Home
- Stucco
Interior Spaces
- 8,699 Sq Ft Home
- 2-Story Property
- Wired For Data
- High Ceiling
- Double Pane Windows
- Low Emissivity Windows
- Vinyl Clad Windows
- Window Treatments
Kitchen
- Electric Oven
- Electric Range
- Microwave
- Dishwasher
- Disposal
Flooring
- Carpet
- Laminate
Laundry
- Laundry Room
- Washer
Home Security
- Security System Owned
- Security Gate
- Smart Thermostat
- Fire and Smoke Detector
- Fire Sprinkler System
Parking
- 31 Car Attached Garage
- Parking Pad
- 2 Parking Spaces Included
- Common or Shared Parking
- Tandem Parking
- Garage Door Opener
- RV Access or Parking
- Assigned Parking
Accessible Home Design
- Level Entry For Accessibility
Outdoor Features
- Deck
- Outdoor Storage
- Rain Gutters
Schools
- Minden Elementary School
- Pau-Wa-Lu Middle School
- Douglas High School
Utilities
- Mini Split Air Conditioners
- Forced Air Heating and Cooling System
- Heating System Uses Propane
- Mini Split Heat Pump
- Heating System Powered By Owned Propane
- Underground Utilities
- Master Meter
- Well
- Propane Water Heater
- Water Purifier is Owned
- Water Softener is Owned
- Septic Tank
- Sewer Not Available
- Internet Available
- Cable TV Available
Listing and Financial Details
- The owner pays for all utilities
- Assessor Parcel Number 102229301003
Community Details
Overview
- 2 Buildings
- 4 Units
- The Retreat At Topaz Lake Community
Pet Policy
- No Pets Allowed
Building Details
- 4 Leased Units
Map
Home Values in the Area
Average Home Value in this Area
Tax History
| Year | Tax Paid | Tax Assessment Tax Assessment Total Assessment is a certain percentage of the fair market value that is determined by local assessors to be the total taxable value of land and additions on the property. | Land | Improvement |
|---|---|---|---|---|
| 2025 | $3,044 | $104,239 | $15,050 | $89,189 |
| 2024 | $3,044 | $108,795 | $15,050 | $93,745 |
| 2023 | $2,818 | $100,454 | $15,050 | $85,404 |
| 2022 | $2,625 | $93,574 | $15,050 | $78,524 |
| 2021 | $2,583 | $92,083 | $14,980 | $77,103 |
| 2020 | $2,603 | $92,777 | $14,980 | $77,797 |
| 2019 | $2,610 | $93,023 | $14,980 | $78,043 |
| 2018 | $3,520 | $132,035 | $14,980 | $117,055 |
| 2017 | $3,378 | $120,411 | $15,925 | $104,486 |
| 2016 | $6,925 | $254,211 | $15,925 | $238,286 |
| 2015 | $6,911 | $254,211 | $15,925 | $238,286 |
| 2014 | $6,697 | $244,823 | $15,925 | $228,898 |
Property History
| Date | Event | Price | List to Sale | Price per Sq Ft |
|---|---|---|---|---|
| 10/31/2025 10/31/25 | For Sale | $2,800,000 | -- | $322 / Sq Ft |
Purchase History
| Date | Type | Sale Price | Title Company |
|---|---|---|---|
| Bargain Sale Deed | $375,000 | Toiyabe Title | |
| Bargain Sale Deed | $275,000 | Western Title Co |
Mortgage History
| Date | Status | Loan Amount | Loan Type |
|---|---|---|---|
| Closed | $0 | Purchase Money Mortgage |
Source: Northern Nevada Regional MLS
MLS Number: 250057708
APN: 1022-29-301-003
- 3450 Fernley St
- 1962 Comstock Dr
- 2030 Goldfield Dr
- 1971 Comstock Dr
- 3504 Mark Twain Ave
- 2034 Comstock Dr
- 119962 Us Highway 395 Unit 10
- 1534 Bolton Loop
- 1520 Alba Vista Unit 48
- 3636 Quail Run Way
- 1533 Alba Vista
- 1518 Alba Vista
- 3701 Sr Hwy 208
- 1400 Breccia Rd
- 1550 Topaz Ranch Rd
- 1471 Breccia Rd
- 1535 Topaz Ranch Rd
- 1450 Garnet Dr
- 3785 Granite Way
- 3791 Granite Way
- 600 Davenport Ct
- 151 Silver Peak Rd
- 424 Quaking Aspen Ln Unit B
- 360 Galaxy Ln
- 1858 Narragansett Cir
- 1188 Tokochi St
- 3706 Montreal Rd Unit 3
- 3728 Primrose Rd
- 1037 Echo Rd Unit 3
- 1083 Pine Grove Ave Unit C
- 4005 Cedar Ave Unit 5
- 1148 Herbert Ave Unit d
- 145 Michelle Dr
- 842 Tahoe Keys Blvd Unit Studio
- 1821 Lake Tahoe Blvd
- 439 Ala Wai Blvd Unit 140
- 600 Hwy 50 Unit Pinewild 40
- 601 Highway 50
- 601 Highway 50
- 601 Highway 50







