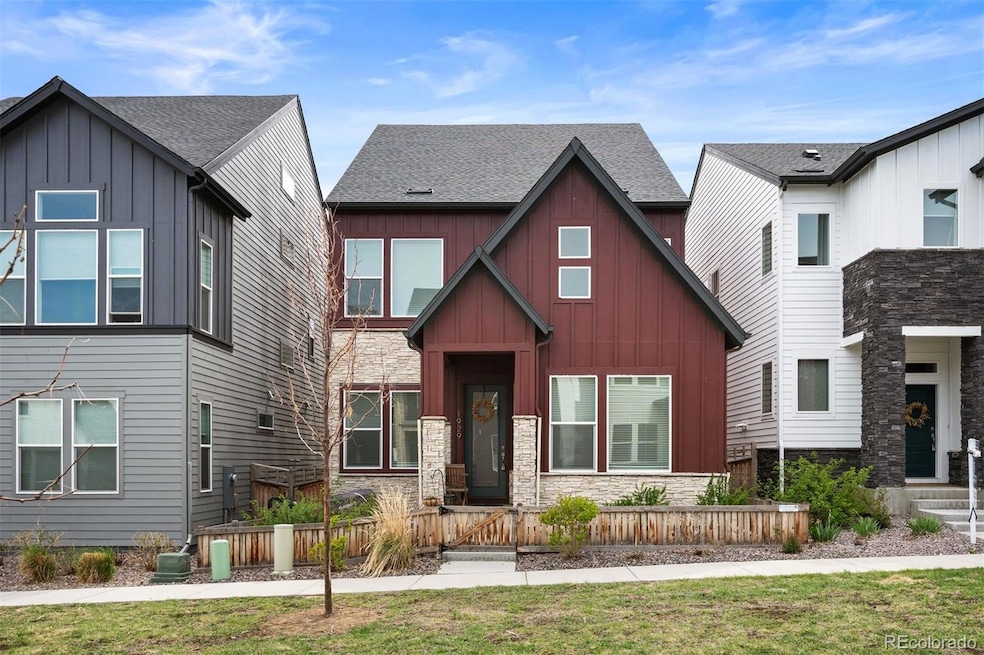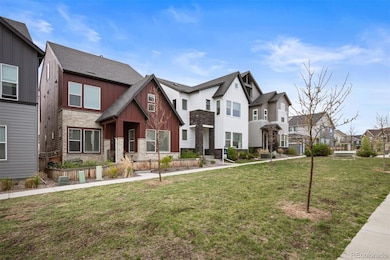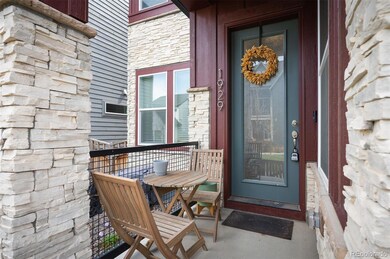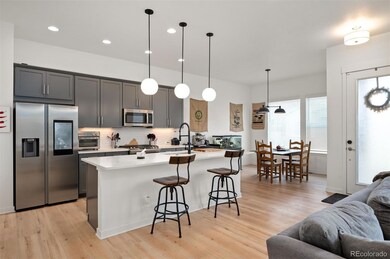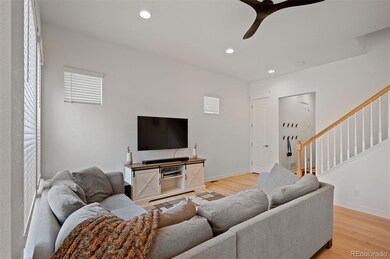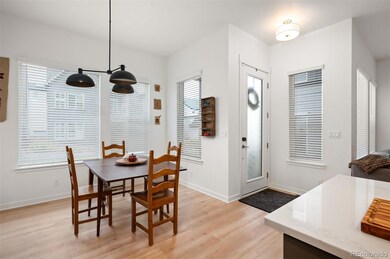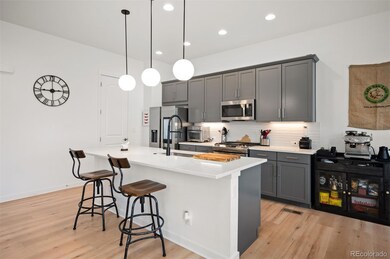1929 W 165th Way Broomfield, CO 80023
Anthem NeighborhoodEstimated payment $3,966/month
Highlights
- Primary Bedroom Suite
- Mountain View
- High Ceiling
- Thunder Vista P-8 Rated A-
- Loft
- Quartz Countertops
About This Home
Start your search here with a residence that is sure to check all of the boxes. This property has a 3.125% assumable loan. Nestled within the lively Baseline Community in Broomfield, Colorado the home's contemporary design elegantly combines all the features to deliver an elegant and comfortable lifestyle. Accommodating 4 bedrooms and 4 bathrooms, the spaciousness of this house effortlessly caters to all your living requirements. Step inside and feel the warmth of the 10ft doors on the primary level, constructing an airy and hospitable ambiance. The kitchen is a standout, boasting quartz countertops and an expansive island, offering an abundance of space for culinary endeavors and social gatherings. Your second-floor features 2 bedrooms sharing a spacious bathroom. The primary bedroom is spacious sanctuary, and the primary bathroom houses a spa-like shower, offering a plush retreat after an exhausting day. The top floor is the perfect retreat for any family member that wants their own space and offers its own heating and cooling system. The exterior facade of the property is equally engaging as it fronts to open space. Its low-maintenance exterior means you can dedicate more time to relishing your home and less time on its preservation. The plethora of walking trails at your doorstep allows you to engulf yourself in the natural beauty of the surroundings. The home's location is truly unparalleled. Situated just a street away from the park and the playground, the residence promises effortless access to community facilities. Plus, the home's close proximity to multiple schools in the community is a convenience. As a resident of the blossoming Baseline community, you'll have the chance to witness many thrilling developments, including the Center Point District, a relocated butterfly pavilion, and a new STEM school. Ask the listing agent about the special terms available!
Listing Agent
LIV Sotheby's International Realty Brokerage Email: jantonio@livsothebysrealty.com,720-275-9695 License #1319369 Listed on: 04/25/2025

Home Details
Home Type
- Single Family
Est. Annual Taxes
- $6,766
Year Built
- Built in 2021
Lot Details
- 2,178 Sq Ft Lot
- Property is Fully Fenced
- Property is zoned PUD
HOA Fees
- $75 Monthly HOA Fees
Parking
- 2 Car Attached Garage
- Parking Storage or Cabinetry
- Insulated Garage
- Lighted Parking
- Dry Walled Garage
Home Design
- Frame Construction
- Composition Roof
- Wood Siding
- Stone Siding
- Radon Mitigation System
Interior Spaces
- 2,165 Sq Ft Home
- 3-Story Property
- High Ceiling
- Ceiling Fan
- Double Pane Windows
- Smart Doorbell
- Living Room
- Dining Room
- Loft
- Mountain Views
- Crawl Space
- Laundry Room
Kitchen
- Kitchen Island
- Quartz Countertops
Flooring
- Carpet
- Laminate
- Tile
Bedrooms and Bathrooms
- 4 Bedrooms
- Primary Bedroom Suite
- Walk-In Closet
Home Security
- Home Security System
- Smart Locks
- Smart Thermostat
- Radon Detector
- Carbon Monoxide Detectors
- Fire and Smoke Detector
Outdoor Features
- Rain Gutters
- Front Porch
Schools
- Thunder Vista Elementary And Middle School
- Legacy High School
Additional Features
- Smoke Free Home
- Forced Air Heating and Cooling System
Listing and Financial Details
- Exclusions: Seller's personal property.
- Assessor Parcel Number R8874274
Community Details
Overview
- Association fees include ground maintenance, recycling, snow removal, trash
- Baseline Association, Phone Number (480) 367-2626
- Built by David Weekley Homes
- Baseline Subdivision, The Edward Floorplan
Recreation
- Community Playground
- Park
Map
Home Values in the Area
Average Home Value in this Area
Property History
| Date | Event | Price | List to Sale | Price per Sq Ft | Prior Sale |
|---|---|---|---|---|---|
| 08/22/2025 08/22/25 | Price Changed | $630,000 | -2.9% | $291 / Sq Ft | |
| 07/27/2025 07/27/25 | Price Changed | $649,000 | -0.2% | $300 / Sq Ft | |
| 06/12/2025 06/12/25 | Price Changed | $650,000 | -3.7% | $300 / Sq Ft | |
| 04/25/2025 04/25/25 | For Sale | $675,000 | +3.8% | $312 / Sq Ft | |
| 05/15/2024 05/15/24 | Sold | $650,000 | 0.0% | $300 / Sq Ft | View Prior Sale |
| 01/02/2024 01/02/24 | Price Changed | $650,000 | -3.7% | $300 / Sq Ft | |
| 12/05/2023 12/05/23 | Price Changed | $675,000 | -1.5% | $312 / Sq Ft | |
| 11/01/2023 11/01/23 | For Sale | $685,000 | -- | $316 / Sq Ft |
Source: REcolorado®
MLS Number: 2974661
- 1919 W 165th Way
- 16576 Shoshone St
- 16586 Shoshone Place
- 2076 Alcott Way
- 2080 Alcott Way
- 1986 W 166th Dr
- 2007 Alcott Way
- 16558 Shoshone Place
- 2108 Alcott Way
- 16636 Shoshone St
- 2351 W 165th Place
- 2389 W 165th Ln
- 2211 W 166th Ave
- 16598 Peak St
- 1747 Peak Loop
- 16621 Promenade St
- 16590 Peak St
- 16574 Peak St
- 1643 Alcott Way
- Overlook Plan at Parkside West at Baseline
- 2092 Alcott Way
- 2349 W 165th Ln
- 16600 Peak St
- 16785 Sheridan Pkwy
- 1752 W 167th Ave
- 3155 Blue Sky Cir Unit 16-104
- 16893 Palisade Loop
- 1465 Blue Sky Cir Unit 203
- 2875 Blue Sky Cir Unit 4-208
- 2875 Blue Sky Cir Unit 4-203
- 2800 Blue Sky Cir Unit 2-308
- 1220 Sunset Way
- 706 176th Ave
- 16105 Washington St
- 678 176th Ave
- 17781 Fox St
- 638 W 175th Ave
- 17656 Olive St
- 663 W 148th Ave
- 14770 Orchard Pkwy
