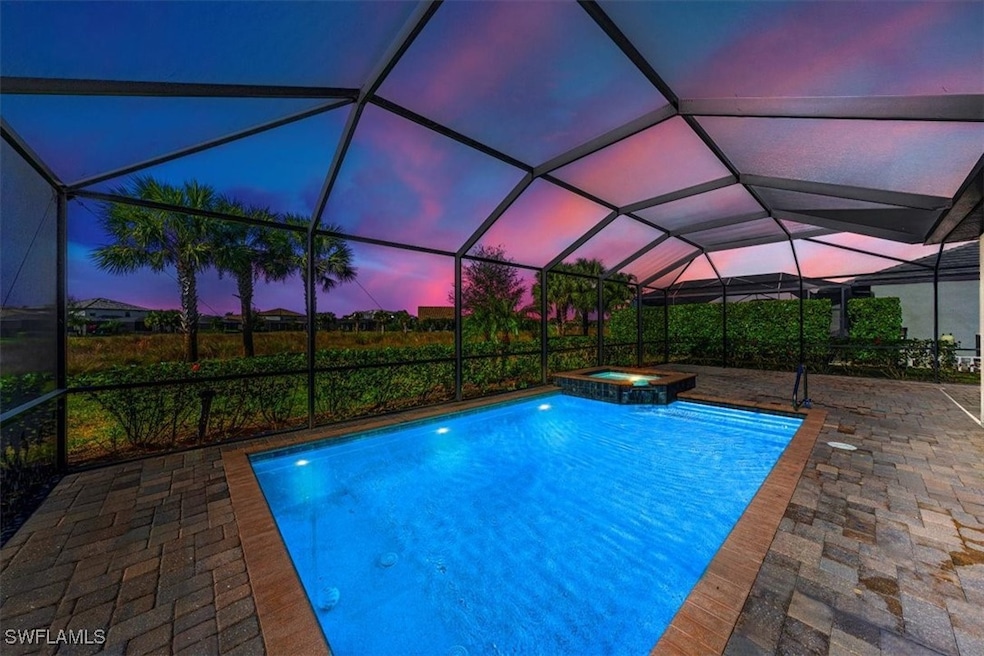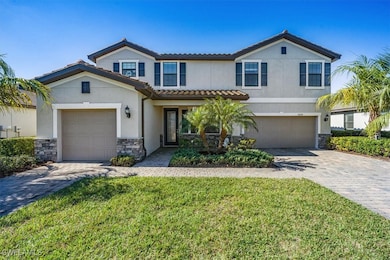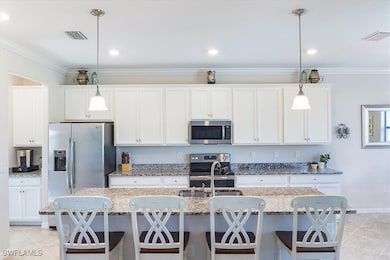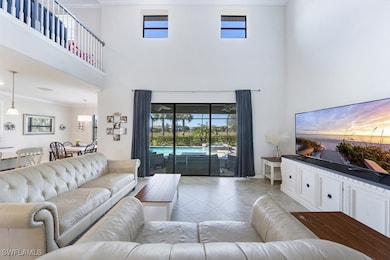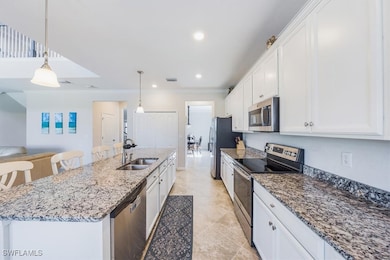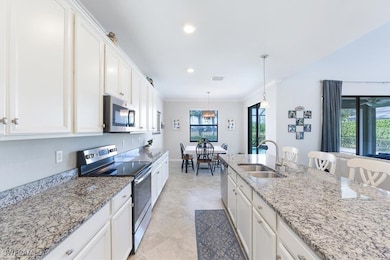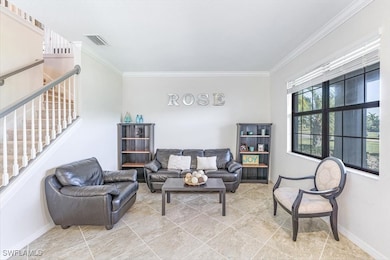19292 Elston Way Estero, FL 33928
The Place at Corkscrew NeighborhoodEstimated payment $4,149/month
Highlights
- Fitness Center
- Gated with Attendant
- Private Membership Available
- Pinewoods Elementary School Rated A-
- Pool and Spa
- Clubhouse
About This Home
Discover unparalleled comfort in The Sorrento, an impressive residence featuring 5 spacious bedrooms, 4.5 baths - ensuring everyone enjoys their private sanctuary. The open-concept kitchen boasts granite countertops, pantry, sizable center island with breakfast bar, breakfast nook & access to an outdoor haven. Formal affairs find a perfect venue in the connected living & dining room while the first-floor's fifth bedroom is ideal for guests. A huge 2nd level loft beckons as a library or media space while the 2nd-floor master suite exudes luxury with his/hers closets, a soaking tub & a glass walk-in shower. Embrace the Florida lifestyle on the screened, covered lanai featuring a heated saltwater pool & spa overlooking the tranquil landscaped backyard & stunning sunsets! Modern features abound, including luxury finishes, crown molding & designer lighting while the split 3-car garage offers flexibility for both vehicles & toys. Located in the gated community of The Place at Corkscrew, residents enjoy amenities such as a resort-style pool, waterslide, spa, splash park, fitness center, cafe, marketplace, restaurant, bar, playgrounds, dog park and sports courts.
Home Details
Home Type
- Single Family
Est. Annual Taxes
- $1,679
Year Built
- Built in 2019
Lot Details
- 0.26 Acre Lot
- Lot Dimensions are 74 x 170 x 60 x 170
- East Facing Home
- Rectangular Lot
- Sprinkler System
- Property is zoned RPD
HOA Fees
- $455 Monthly HOA Fees
Parking
- 3 Car Attached Garage
- Garage Door Opener
- Driveway
Home Design
- Entry on the 1st floor
- Tile Roof
- Stone Siding
- Stucco
Interior Spaces
- 3,431 Sq Ft Home
- 2-Story Property
- Crown Molding
- High Ceiling
- Shutters
- Double Hung Windows
- Sliding Windows
- Entrance Foyer
- Family Room
- Formal Dining Room
- Loft
- Screened Porch
Kitchen
- Breakfast Area or Nook
- Eat-In Kitchen
- Self-Cleaning Oven
- Microwave
- Ice Maker
- Dishwasher
- Kitchen Island
- Disposal
Flooring
- Carpet
- Tile
Bedrooms and Bathrooms
- 5 Bedrooms
- Split Bedroom Floorplan
- Walk-In Closet
- Maid or Guest Quarters
- Dual Sinks
- Soaking Tub
- Separate Shower
Laundry
- Dryer
- Washer
Home Security
- Security Gate
- Fire and Smoke Detector
Pool
- Pool and Spa
- In Ground Pool
- Heated Spa
- In Ground Spa
- Saltwater Pool
- Screen Enclosure
- Pool Equipment or Cover
Outdoor Features
- Screened Patio
Utilities
- Central Heating and Cooling System
- High Speed Internet
- Cable TV Available
Listing and Financial Details
- Legal Lot and Block 463 / H
- Assessor Parcel Number 24-46-26-L1-0400H.4630
Community Details
Overview
- Association fees include cable TV, ground maintenance, pest control, road maintenance, trash
- Private Membership Available
- Association Phone (239) 317-2414
- The Place At Corkscrew Subdivision
Amenities
- Restaurant
- Clubhouse
- Business Center
Recreation
- Tennis Courts
- Community Basketball Court
- Pickleball Courts
- Bocce Ball Court
- Community Playground
- Fitness Center
- Community Pool
- Community Spa
- Dog Park
Security
- Gated with Attendant
Map
Home Values in the Area
Average Home Value in this Area
Tax History
| Year | Tax Paid | Tax Assessment Tax Assessment Total Assessment is a certain percentage of the fair market value that is determined by local assessors to be the total taxable value of land and additions on the property. | Land | Improvement |
|---|---|---|---|---|
| 2025 | $1,679 | $479,672 | -- | -- |
| 2024 | $1,660 | $466,154 | -- | -- |
| 2023 | $1,660 | $0 | $0 | $0 |
| 2022 | $1,654 | $439,395 | $0 | $0 |
| 2021 | $1,601 | $464,278 | $94,465 | $369,813 |
| 2020 | $1,594 | $420,707 | $0 | $0 |
| 2019 | $2,747 | $81,295 | $81,295 | $0 |
| 2018 | $2,008 | $72,000 | $72,000 | $0 |
Property History
| Date | Event | Price | List to Sale | Price per Sq Ft |
|---|---|---|---|---|
| 11/24/2025 11/24/25 | Price Changed | $675,000 | -6.9% | $197 / Sq Ft |
| 11/11/2025 11/11/25 | Price Changed | $724,900 | -3.3% | $211 / Sq Ft |
| 10/07/2025 10/07/25 | For Sale | $749,900 | -- | $219 / Sq Ft |
Purchase History
| Date | Type | Sale Price | Title Company |
|---|---|---|---|
| Special Warranty Deed | $472,800 | Calatlantic Title Inc |
Mortgage History
| Date | Status | Loan Amount | Loan Type |
|---|---|---|---|
| Open | $472,743 | VA |
Source: Florida Gulf Coast Multiple Listing Service
MLS Number: 225070991
APN: 24-46-26-L1-0400H.4630
- 19274 Elston Way
- 19278 Elston Way
- 17577 Elkgrove Ln
- 19287 Elston Way
- 19221 Zephyr Lily Ct
- 19306 Elston Way
- 19821 Bittersweet Ln
- 19197 Elston Way
- 17441 Elkgrove Ln
- 19368 Elston Way
- 19816 Beechcrest Place
- 17477 Elkgrove Ln
- 19375 Elston Way
- 17413 Newberry Ln
- 17425 Newberry Ln
- 19768 Beechcrest Place
- 19169 Elston Way
- 19274 Elston Way
- 17551 Elkgrove Ln
- 19347 Elston Way
- 19824 Beechcrest Place
- 19850 Bittersweet Ln
- 19872 Beechcrest Place
- 17462 Elkgrove Ln
- 17021 Ashcomb Way
- 19157 Elston Way
- 19912 Beverly Park Rd
- 19828 Beverly Park Rd
- 19563 Utopia Ln
- 19074 Elston Way
- 19128 Elston Way
- 19665 Beechcrest Place
- 19512 Deming Ln
- 19940 Barletta Ln
- 21379 Bella Terra Blvd
- 20223 Ainsley St
- 11900 Marquina Blvd
