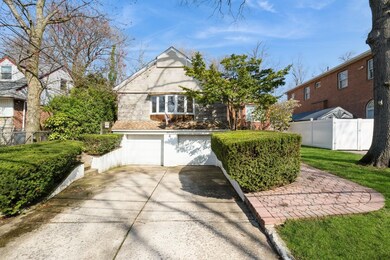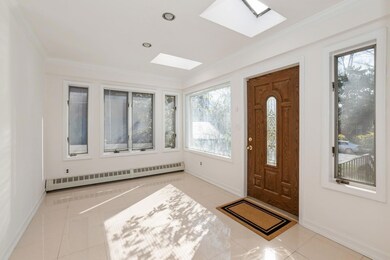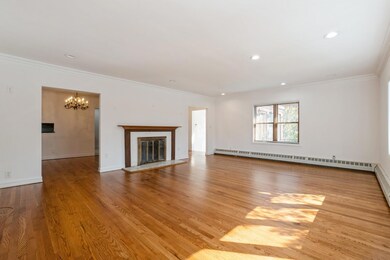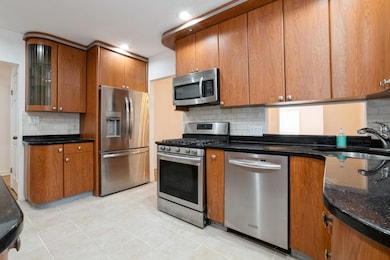193-03 85th Rd Hollis, NY 11423
Holliswood NeighborhoodEstimated payment $8,476/month
Highlights
- Cape Cod Architecture
- Wood Flooring
- 1 Fireplace
- George J. Ryan Middle School 216 Rated A
- Main Floor Primary Bedroom
- High Ceiling
About This Home
Fully renovated and completely gut updated, including new electrical and plumbing, this 7-bedroom Extended Cape sits in the heart of Holliswood. Showcasing elegant architectural details and hardwood floors throughout, this home is situated on a 50 x 130 (6,513 SQ FT) lot.
The first floor features a grand foyer with high ceilings, a spacious living room, a mudroom, a fireplace, a formal dining room, and a large renovated kitchen with stainless steel appliances and granite countertops. This level also includes three large bedrooms, a full bathroom, a master bath, and generous closet space.
On the second floor, you'll find three additional bedrooms and another full bathroom. The finished basement, with its own separate entrance, includes a bedroom, full bathroom, and a spacious play area.
This property also offers skylights throughout the home , 4 zone heating and an attached two-car garage with a separate entrance. Conveniently located near houses of worship, shopping, and public transportation, including bus and subway access.
Listing Agent
Exit Realty First Choice Brokerage Phone: 718-380-2500 License #40YU1000525 Listed on: 04/03/2025

Home Details
Home Type
- Single Family
Est. Annual Taxes
- $9,823
Year Built
- Built in 1950
Lot Details
- 6,513 Sq Ft Lot
- Lot Dimensions are 50x131
Home Design
- Cape Cod Architecture
Interior Spaces
- 2,318 Sq Ft Home
- High Ceiling
- 1 Fireplace
- Family Room
- Wood Flooring
- Basement Fills Entire Space Under The House
Kitchen
- Gas Oven
- Microwave
- Granite Countertops
Bedrooms and Bathrooms
- 7 Bedrooms
- Primary Bedroom on Main
- En-Suite Primary Bedroom
- Bathroom on Main Level
- 4 Full Bathrooms
Laundry
- Laundry Room
- Washer
Schools
- Contact Agent Elementary School
- Contact Agent High School
Utilities
- Multiple cooling system units
- Hot Water Heating System
- Heating System Uses Natural Gas
- Gas Water Heater
Map
Home Values in the Area
Average Home Value in this Area
Tax History
| Year | Tax Paid | Tax Assessment Tax Assessment Total Assessment is a certain percentage of the fair market value that is determined by local assessors to be the total taxable value of land and additions on the property. | Land | Improvement |
|---|---|---|---|---|
| 2025 | $9,823 | $50,458 | $12,392 | $38,066 |
| 2024 | $9,823 | $48,905 | $14,386 | $34,519 |
| 2023 | $9,267 | $46,138 | $13,171 | $32,967 |
| 2022 | $8,445 | $70,080 | $20,880 | $49,200 |
| 2021 | $8,849 | $58,080 | $20,880 | $37,200 |
| 2020 | $8,900 | $61,560 | $20,880 | $40,680 |
| 2019 | $8,525 | $67,800 | $20,880 | $46,920 |
| 2018 | $7,838 | $38,448 | $15,704 | $22,744 |
| 2017 | $7,571 | $37,142 | $16,786 | $20,356 |
| 2016 | $7,005 | $37,142 | $16,786 | $20,356 |
| 2015 | $4,317 | $35,999 | $20,279 | $15,720 |
| 2014 | $4,317 | $33,962 | $20,504 | $13,458 |
Property History
| Date | Event | Price | List to Sale | Price per Sq Ft |
|---|---|---|---|---|
| 06/16/2025 06/16/25 | Pending | -- | -- | -- |
| 04/06/2025 04/06/25 | Price Changed | $1,449,999 | 0.0% | $626 / Sq Ft |
| 04/03/2025 04/03/25 | For Sale | $1,450,000 | 0.0% | $626 / Sq Ft |
| 03/31/2025 03/31/25 | For Sale | $1,450,000 | -- | $626 / Sq Ft |
Purchase History
| Date | Type | Sale Price | Title Company |
|---|---|---|---|
| Deed | -- | -- | |
| Deed | $461,000 | -- | |
| Foreclosure Deed | $967,084 | -- | |
| Interfamily Deed Transfer | -- | -- |
Source: OneKey® MLS
MLS Number: 842743
APN: 10523-0049
- 195-12 Mclaughlin Ave
- 19346 Mclaughlin Ave
- 19512 Mclaughlin Ave
- 195-22 Mclaughlin Ave
- 190-22 Nero Ave
- 19615 Como Ave
- 18631 Radnor Rd
- 186-31 Radnor Rd
- 186-15 Grand Central Pkwy
- 81-48 192nd St
- 81-51 189th St
- 86-79 Pinto St
- 19703 Mclaughlin Ave
- 184-51 Hovenden Rd
- 8601 Marengo St
- 8702 Chevy Chase St
- 8515 Kent St
- 8684 188th St
- 8714 Santiago St
- 8716 Palo Alto St






