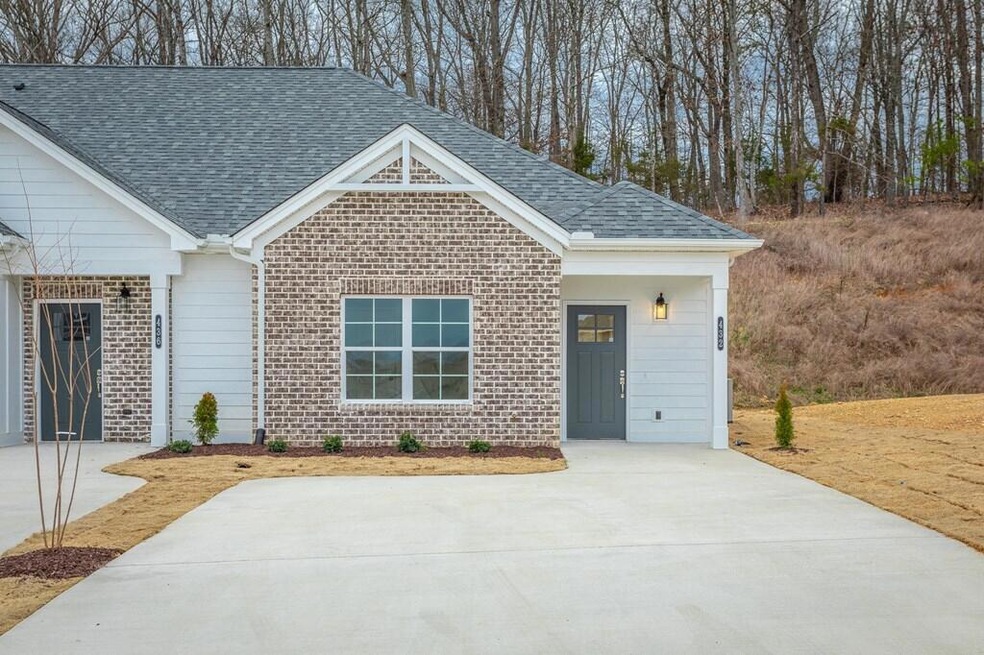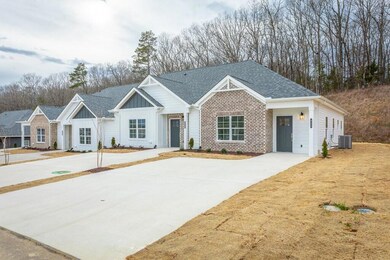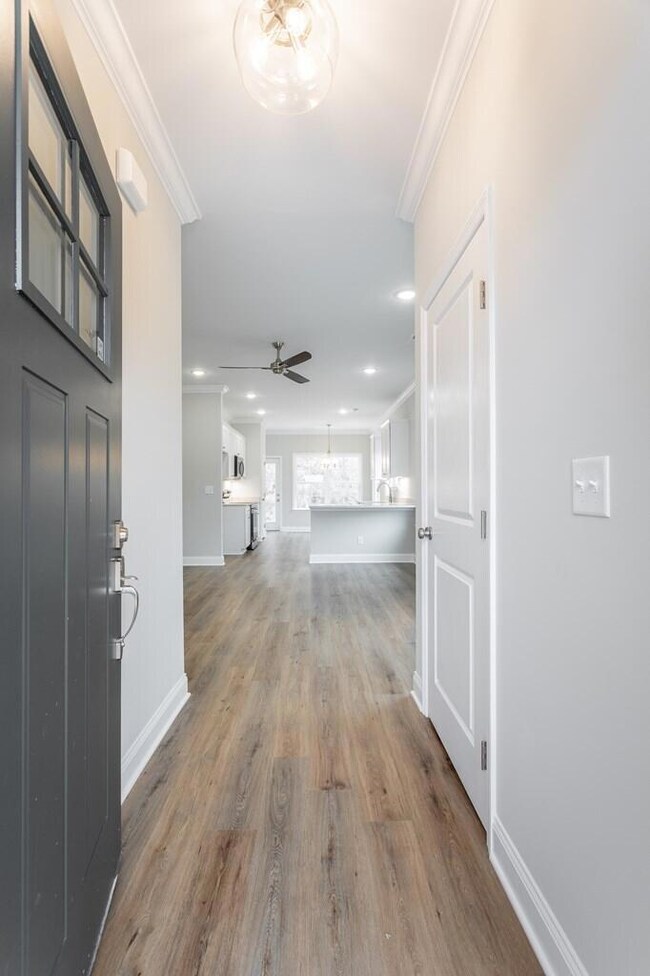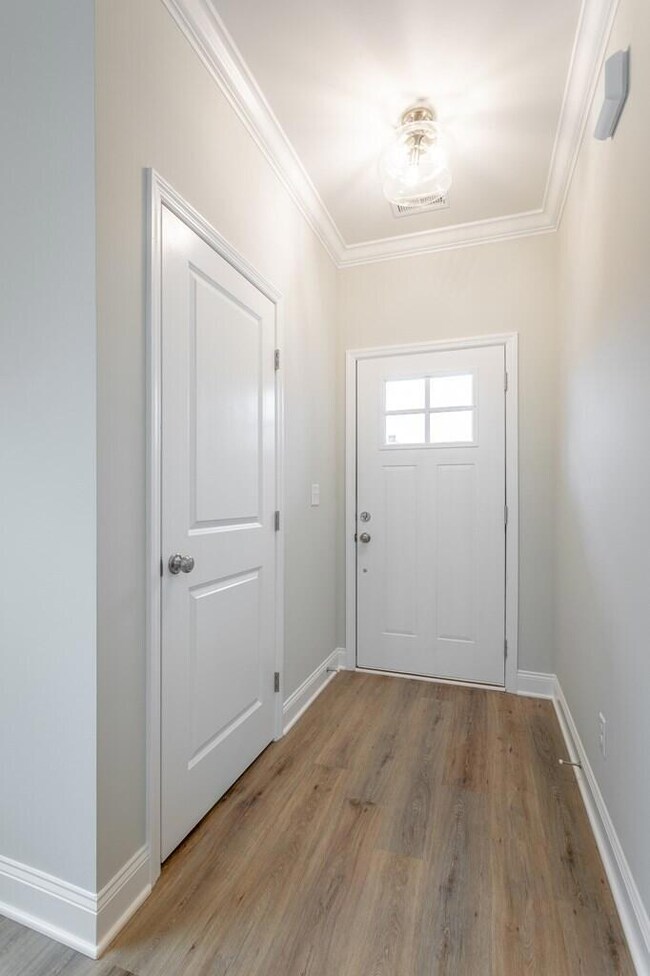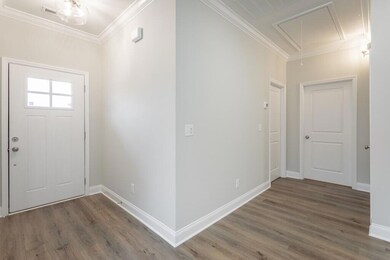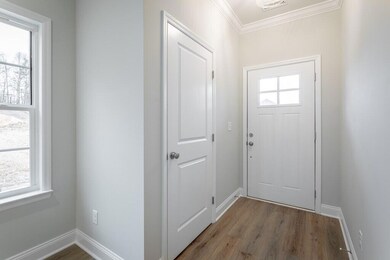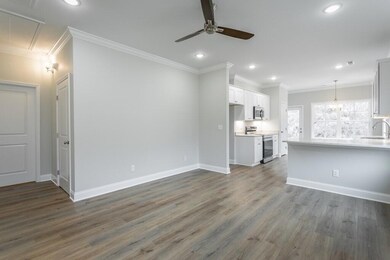193 Andros Drives Dalton, GA 30721
Estimated payment $1,465/month
Highlights
- New Construction
- Open Floorplan
- Covered Patio or Porch
- New Hope Middle School Rated A-
- Granite Countertops
- Formal Dining Room
About This Home
Discover the charm and convenience of The Andros - The newest community in Dalton, GA, featuring beautifully designed townhomes with various floorplans. With 2 spacious bedrooms, 2 modern bathrooms, and over 1,000 square feet of thoughtfully planned living space, this single-level home offers the perfect blend of style, comfort, and functionality. Step inside to an inviting interior that seamlessly connects the living, dining, and kitchen areas, creating a bright and airy atmosphere that is perfect for entertaining or relaxing. Enjoy the ease of one-level living, with everything you need conveniently situated on the same floor. The primary suite boasts a private bath and a generous walk-in closet, while the additional bedroom offers flexibility for guests, a home office, or a hobby space. Nestled in a prime location, The Andros subdivision is just moments away from Dalton's local amenities, shopping, and entertainment. The list Price is for a base unit, however there are plenty of upgrades available! River Stone offers preferred lender and builder incentives to help with rate buy-downs or closing costs, as well as a 1-year builder warranty on all new construction sales! Photos are of a similar unit and not the specific unit listed in the MLS. Lot 4B The Andros Subdivision. Your dream home awaits! Contact us today to schedule a showing!
Listing Agent
Michael Williams
Keller Williams Realty Listed on: 01/08/2025
Townhouse Details
Home Type
- Townhome
Est. Annual Taxes
- $1,549
Year Built
- Built in 2024 | New Construction
Lot Details
- Privacy Fence
- Wood Fence
- Landscaped
- Cleared Lot
HOA Fees
- $100 Monthly HOA Fees
Home Design
- Brick Exterior Construction
- Slab Foundation
- Shingle Roof
- Vinyl Siding
- HardiePlank Type
Interior Spaces
- 1,057 Sq Ft Home
- 1-Story Property
- Open Floorplan
- Crown Molding
- Tray Ceiling
- Ceiling Fan
- Recessed Lighting
- Vinyl Clad Windows
- Formal Dining Room
- Vinyl Flooring
- Pull Down Stairs to Attic
Kitchen
- Breakfast Bar
- Electric Oven
- Electric Range
- Microwave
- ENERGY STAR Qualified Refrigerator
- Dishwasher
- Granite Countertops
- Disposal
Bedrooms and Bathrooms
- 2 Bedrooms
- Walk-In Closet
- 2 Full Bathrooms
Laundry
- Laundry Room
- Laundry on main level
- Washer and Electric Dryer Hookup
Parking
- Parking Available
- Driveway
- Off-Street Parking
Outdoor Features
- Covered Patio or Porch
- Rain Gutters
Schools
- Pleasant Grove Elementary School
- New Hope Middle School
- Northwest High School
Farming
- Bureau of Land Management Grazing Rights
Utilities
- Central Heating and Cooling System
- Underground Utilities
Community Details
- $275 Initiation Fee
- Association fees include ground maintenance, maintenance structure
- Built by River Stone Construction, LLC
- On-Site Maintenance
Listing and Financial Details
- Assessor Parcel Number 12-089-02-000
Map
Home Values in the Area
Average Home Value in this Area
Tax History
| Year | Tax Paid | Tax Assessment Tax Assessment Total Assessment is a certain percentage of the fair market value that is determined by local assessors to be the total taxable value of land and additions on the property. | Land | Improvement |
|---|---|---|---|---|
| 2024 | $1,549 | $148,845 | $148,845 | $0 |
| 2023 | $1,549 | $44,178 | $44,178 | $0 |
| 2022 | $3,324 | $112,698 | $44,178 | $68,520 |
| 2021 | $3,325 | $112,698 | $44,178 | $68,520 |
| 2020 | $730 | $104,147 | $35,627 | $68,520 |
| 2019 | $823 | $109,414 | $35,627 | $73,787 |
| 2018 | $1,643 | $76,764 | $35,006 | $41,758 |
| 2017 | $408 | $76,764 | $35,006 | $41,758 |
| 2016 | $326 | $73,206 | $35,006 | $38,200 |
| 2014 | $220 | $65,761 | $27,561 | $38,200 |
| 2013 | -- | $65,761 | $27,561 | $38,200 |
Property History
| Date | Event | Price | List to Sale | Price per Sq Ft |
|---|---|---|---|---|
| 02/13/2025 02/13/25 | Pending | -- | -- | -- |
| 01/08/2025 01/08/25 | For Sale | $234,500 | -- | $222 / Sq Ft |
Purchase History
| Date | Type | Sale Price | Title Company |
|---|---|---|---|
| Special Warranty Deed | $233,500 | None Listed On Document | |
| Special Warranty Deed | $229,500 | None Listed On Document | |
| Special Warranty Deed | -- | None Listed On Document | |
| Warranty Deed | $875,000 | -- | |
| Deed | -- | -- | |
| Deed | -- | -- |
Mortgage History
| Date | Status | Loan Amount | Loan Type |
|---|---|---|---|
| Open | $163,450 | New Conventional | |
| Closed | $225,342 | FHA | |
| Previous Owner | $241,324 | New Conventional |
Source: Greater Chattanooga REALTORS®
MLS Number: 1505400
APN: 12-089-02-000
- 195 Andros Drives
- 200 Andros Dr Unit 19A
- Hamilton Plan at The Andros
- Bradley Plan at The Andros
- Walker Plan at The Andros
- Whitfield Plan at The Andros
- 175 Andros Dr
- 204 Andros Dr Unit 19C
- 186 Andros Dr
- 0 Andros Dr
- 143 Andros Drives
- 141 Andros Dr
- 144 Andros Dr
- 143 Andros Loop Unit 2b
- 142 Andros Dr Unit 21A
- 142 Andros Dr
- 140 Andros Drives
- 140 Andros Drives Unit 21A
- 123 Andros Dr Unit 1B
- 126 Andros Dr Unit 22D
