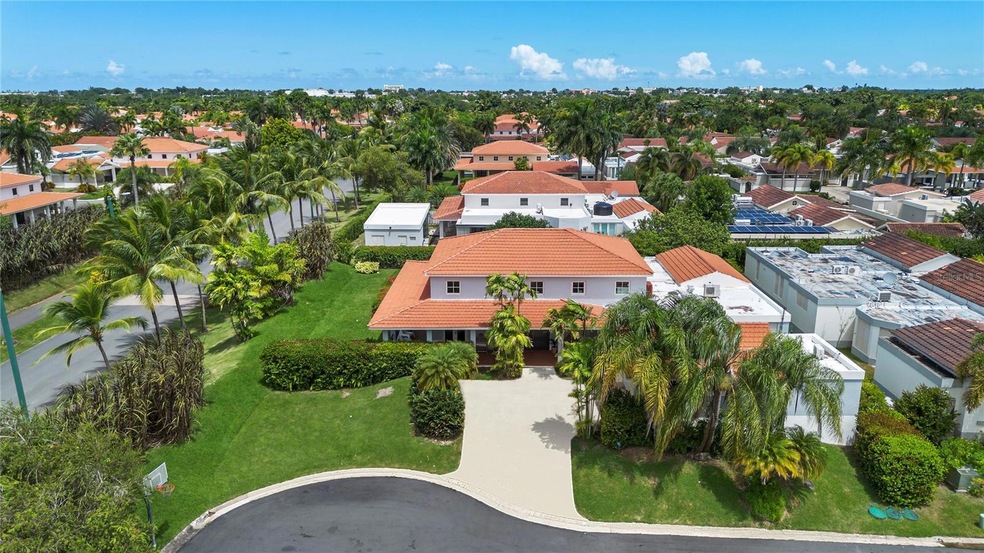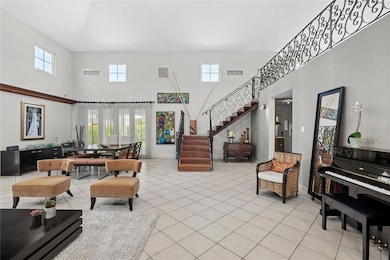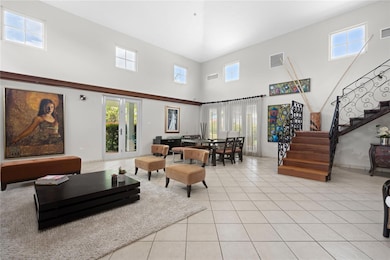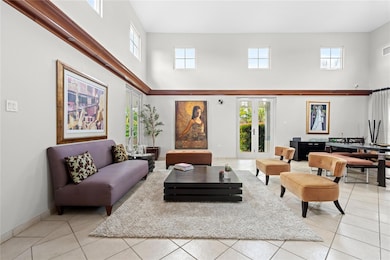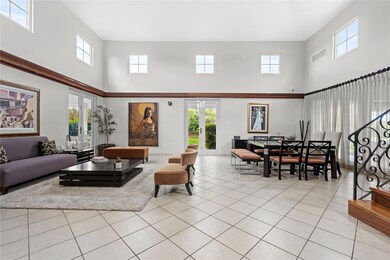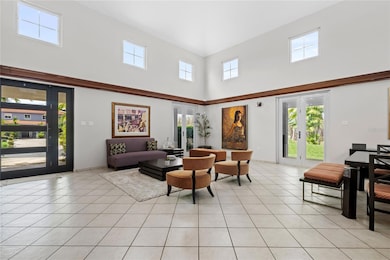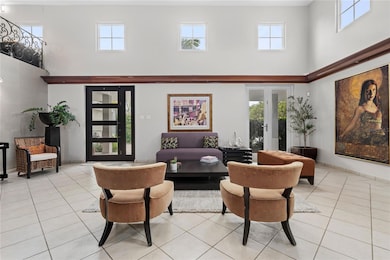193 Camino Del Narciso Dorado, PR 00646
Estimated payment $11,738/month
Highlights
- Open Floorplan
- Main Floor Primary Bedroom
- Great Room
- Cathedral Ceiling
- End Unit
- Stone Countertops
About This Home
Nestled in a tranquil cul-de-sac within the highly sought-after Sabanera Dorado community, this stunning Casona model home sits on a spacious 1,174 square meter lot, offering approximately 5,350 square feet of total gross area. With 4 generous bedrooms and 3.5 bathrooms, the home features an airy open floor-plan complemented by a mezzanine that enhances its elegant flow. Additionally, a private 1-bedroom/office space with a full bathroom is conveniently located off the garage, offering versatility for guests or a home office.
The property boasts a covered terrace, perfect for entertaining, and a fully fenced backyard that provides both privacy and a serene retreat. Added conveniences include a dependable power generator and water cistern, ensuring comfort and peace of mind year-round. Ideal for families or those who love to entertain.
As part of the resort-style Sabanera Dorado community, residents enjoy access to exceptional amenities such as jogging trails, a fully-equipped gym, a 25-meter lap pool, a theater, a clubhouse, and a convenience store with an ATM. Additional facilities include playgrounds, tennis and basketball courts, soccer and running fields, along with the renowned TASIS Dorado School, a recently opened healthcare facility, and an upcoming restaurant.
Listing Agent
MARIANGEL MARTI Brokerage Phone: 787-647-8386 License #14566 Listed on: 03/03/2025
Co-Listing Agent
MMO REALTY LLC Brokerage Phone: 787-647-8386 License #17747
Home Details
Home Type
- Single Family
Year Built
- Built in 2004
Lot Details
- 0.29 Acre Lot
- Cul-De-Sac
- North Facing Home
- Property is zoned R1
HOA Fees
- $395 Monthly HOA Fees
Parking
- 2 Car Attached Garage
- Garage Door Opener
Home Design
- Slab Foundation
- Concrete Roof
- Concrete Siding
Interior Spaces
- 3,715 Sq Ft Home
- Open Floorplan
- Built-In Features
- Cathedral Ceiling
- Skylights
- Window Treatments
- Great Room
- Family Room Off Kitchen
- Combination Dining and Living Room
- Ceramic Tile Flooring
Kitchen
- Eat-In Kitchen
- Built-In Oven
- Cooktop with Range Hood
- Microwave
- Dishwasher
- Wine Refrigerator
- Cooking Island
- Stone Countertops
Bedrooms and Bathrooms
- 4 Bedrooms
- Primary Bedroom on Main
- Walk-In Closet
Laundry
- Laundry Room
- Dryer
- Washer
Outdoor Features
- Balcony
- Outdoor Storage
Utilities
- Central Air
- Ductless Heating Or Cooling System
- No Heating
- Electric Water Heater
- Fiber Optics Available
- Cable TV Available
Community Details
- Yoleiska Abrams Association
- Sabanera Dorado Subdivision
Listing and Financial Details
- Visit Down Payment Resource Website
- Assessor Parcel Number 037-057-360-12-000
Map
Home Values in the Area
Average Home Value in this Area
Property History
| Date | Event | Price | Change | Sq Ft Price |
|---|---|---|---|---|
| 09/08/2025 09/08/25 | Pending | -- | -- | -- |
| 08/02/2025 08/02/25 | For Sale | $1,800,000 | 0.0% | $485 / Sq Ft |
| 07/31/2025 07/31/25 | Off Market | $1,800,000 | -- | -- |
| 03/03/2025 03/03/25 | For Sale | $1,800,000 | -- | $485 / Sq Ft |
Source: Stellar MLS
MLS Number: PR9112105
- Sabanera Dorado 198 Camino Del Narcizo
- 188 Camino Del Narciso Sabanera de Dorado
- #117 Camino de Bucare
- 253 Flamboyán
- #651 Camino de Las Azaleas
- 366 Camino de Las Pomarosas St
- 321 Camino Del Guama
- 232 Camino de Los Yagrumos
- 140
- 340 Camino de Eucalipto
- 677 Lavanda
- 109 Camino de Lotos
- 403 Camino de Los Jobanes
- 12 Camino Las Garzas
- 388
- 415 Camino Susua
- 54 Camino de Zorzal
- 52 Camino Del Zorzal
- 358 Camino de Las Pomarosas Unit 646
- 471 Camino de La Vega
