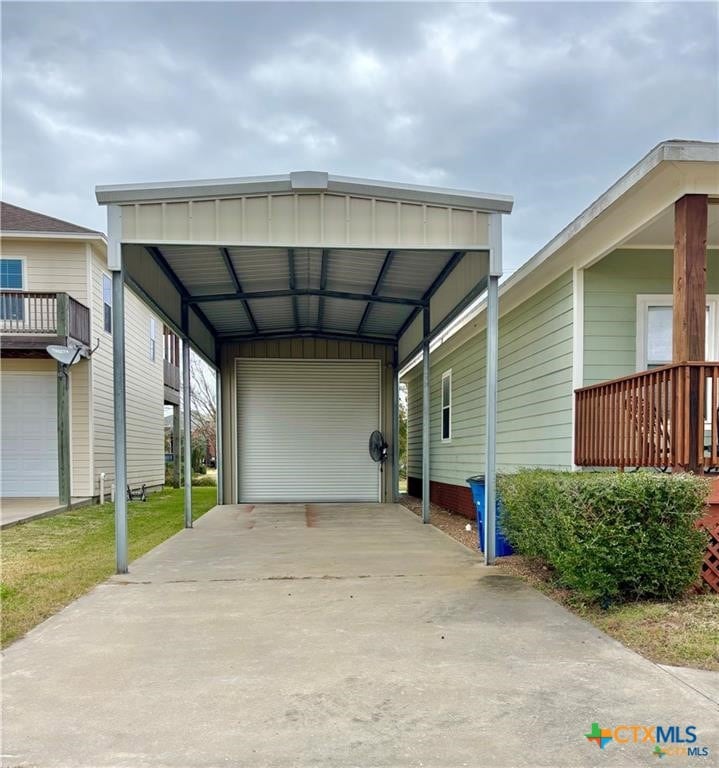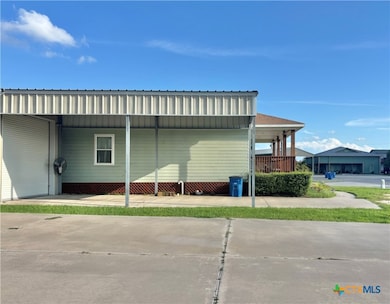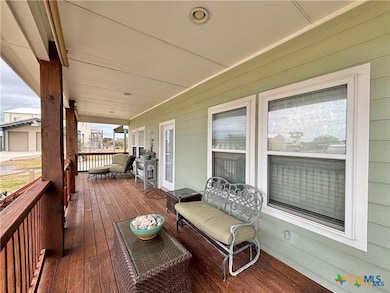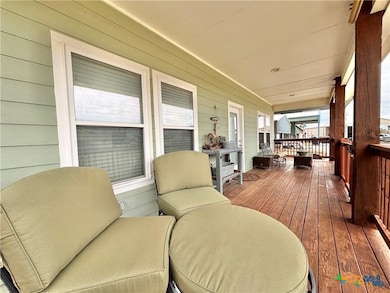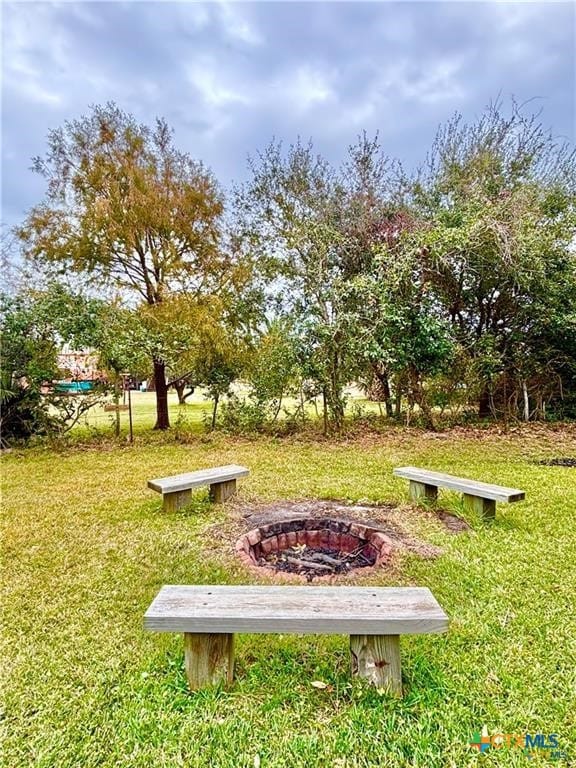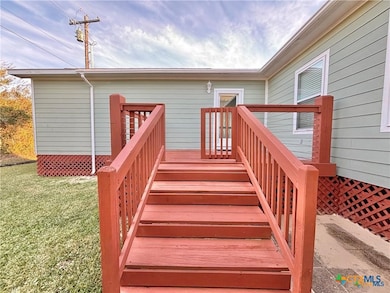193 Coastal Oaks Loop Port O Connor, TX 77982
Estimated payment $3,359/month
Highlights
- Barn
- Open Floorplan
- Deck
- Port O'Connor School Rated A-
- Mature Trees
- Granite Countertops
About This Home
$285.35/SF for this Well maintained 4 Bed, 3 Bath Custom Home w/40' x 12' x 12' Boat Barn in RENTAL FRIENDLY "Coastal Oaks" Subdivision! 2 Master Bedrooms, expansive living, dining, kitchen areas, perfect for growing, family or partnership investment! Back yard hide-away with bench framed fire pit - fish tales are told here! Front porch is preference for coffee in the AM and back porch is a private site for afternoon BBQing and sharing a relaxing drink. Main master bedroom has foyer entry leading to back door w/access to garage and back porch/yard. Master bath has Shabby Chic vanity, walk-in tile shower w/stone bottom and spacious walk-in master closet. Two nice sized guest rooms, guest bath with tub-shower combo and utility room are located on the other side of house. PLUS, large 2nd master bedroom/bath w/shower. Kitchen includes 2 section pantry which has a granite serving table. Carrera Marble back splash! Massive kitchen bar, tons of counter space and kitchen cabinets. Black/SS appliance package, including built in MW/Stove, DBL wide fridge and dishwasher. Dining room and living room adjoin kitchen creating a spacious conversation and entertaining space big enough for the whole family to gather. Instant hot water heater! PEX water lines! Cul-de-sac location on Coastal Oak Loop is perfect location for kids, grandkids! Fantastic neighborhood, to jog, walk dogs and escort the kids around the loop! Awesome POC vacation, investment, or retirement home!
Listing Agent
Russell Cain Real Estate, Port O'Connor Brokerage Phone: 361-983-4371 License #0465824 Listed on: 09/16/2025
Home Details
Home Type
- Single Family
Est. Annual Taxes
- $5,517
Year Built
- Built in 2008
Lot Details
- 7,571 Sq Ft Lot
- Property fronts a private road
- Property fronts a county road
- Cul-De-Sac
- West Facing Home
- Partially Fenced Property
- Barbed Wire
- Mature Trees
Parking
- 1 Car Garage
- 1 Detached Carport Space
- Single Garage Door
Home Design
- Pillar, Post or Pier Foundation
- Raised Foundation
- Slab Foundation
- Metal Roof
Interior Spaces
- 1,878 Sq Ft Home
- Property has 1 Level
- Open Floorplan
- Wired For Data
- Ceiling Fan
- Recessed Lighting
- Double Pane Windows
- Window Treatments
- Formal Dining Room
- Storage
- Inside Utility
- Attic Fan
- Storm Doors
Kitchen
- Breakfast Bar
- Electric Range
- Range Hood
- Ice Maker
- Dishwasher
- Kitchen Island
- Granite Countertops
- Disposal
Flooring
- Carpet
- Laminate
Bedrooms and Bathrooms
- 4 Bedrooms
- Walk-In Closet
- In-Law or Guest Suite
- 3 Full Bathrooms
- Single Vanity
- Walk-in Shower
Laundry
- Laundry Room
- Laundry on main level
- Dryer
Outdoor Features
- Deck
- Covered Patio or Porch
- Fire Pit
- Outbuilding
Farming
- Barn
Utilities
- Central Heating and Cooling System
- Vented Exhaust Fan
- Separate Meters
- Underground Utilities
- Tankless Water Heater
- Satellite Dish
Community Details
- No Home Owners Association
- Coastal Oaks Add Poc Subdivision
Listing and Financial Details
- Tax Lot 27
- Assessor Parcel Number 66355
Map
Home Values in the Area
Average Home Value in this Area
Tax History
| Year | Tax Paid | Tax Assessment Tax Assessment Total Assessment is a certain percentage of the fair market value that is determined by local assessors to be the total taxable value of land and additions on the property. | Land | Improvement |
|---|---|---|---|---|
| 2024 | $5,232 | $282,980 | $56,770 | $226,210 |
| 2023 | $4,343 | $233,910 | $56,770 | $177,140 |
| 2022 | $4,239 | $204,780 | $56,770 | $148,010 |
| 2021 | $4,560 | $200,060 | $56,770 | $143,290 |
| 2020 | $4,460 | $199,090 | $56,770 | $142,320 |
| 2019 | $4,460 | $191,970 | $56,770 | $135,200 |
| 2018 | $3,995 | $171,910 | $36,710 | $135,200 |
| 2017 | $3,942 | $169,670 | $36,710 | $132,960 |
| 2016 | $3,942 | $169,670 | $36,710 | $132,960 |
| 2015 | -- | $169,670 | $36,710 | $132,960 |
| 2014 | -- | $158,380 | $34,670 | $123,710 |
Property History
| Date | Event | Price | List to Sale | Price per Sq Ft |
|---|---|---|---|---|
| 09/16/2025 09/16/25 | For Sale | $549,000 | -- | $292 / Sq Ft |
Purchase History
| Date | Type | Sale Price | Title Company |
|---|---|---|---|
| Warranty Deed | -- | Stewart Title Of Coastal Ben | |
| Vendors Lien | -- | Stewart Title Of The Coastal |
Mortgage History
| Date | Status | Loan Amount | Loan Type |
|---|---|---|---|
| Previous Owner | $162,545 | FHA |
Source: Central Texas MLS (CTXMLS)
MLS Number: 592752
APN: 66355
- 23 Macey St
- Lot 2 W Harrison Ave
- 76 Coastal Oaks Loop
- 52 Coastal Oaks Loop
- 2062 Harrison Ave
- 707 W Monroe Ave
- LOT 2, TBD W Monroe Ave
- 14 Connelley Ln
- 9 Boca Grande Loop
- 17A Boca Grande Loop
- 10 Boca Grande Loop
- 179 Easy St
- Block 67, Lot 1 Harrison Ave
- 3 Monroe Ave
- Lot 12 Boca Grande Loop
- Lot 11 Boca Grande Loop
- 1872 Harrison Ave
- 0 Chateau Way Unit 15901429
- 1 Marina Del Mar
- TBD Adams Ave
