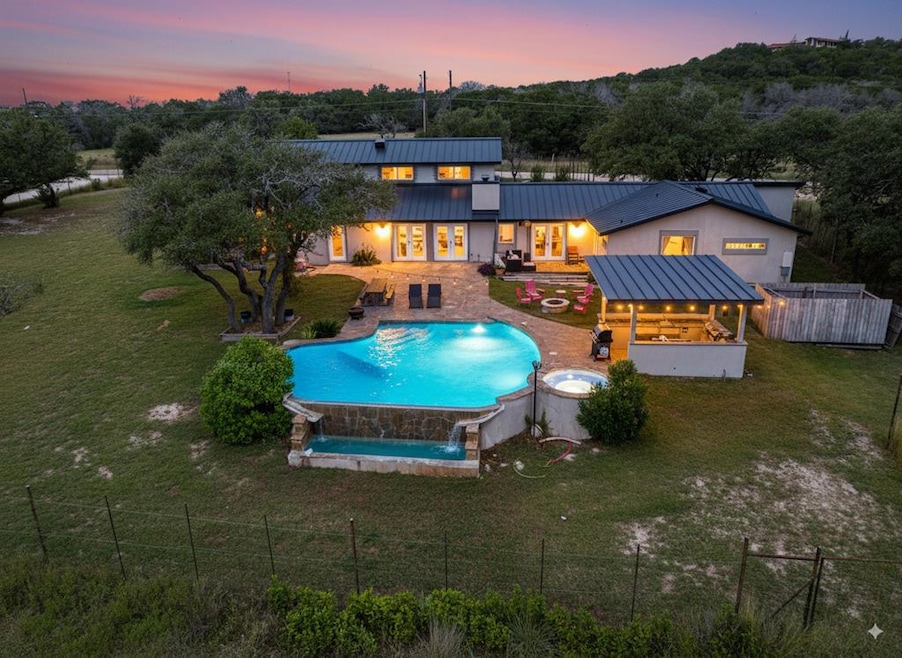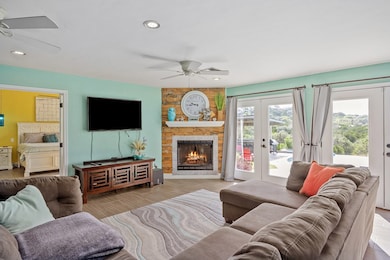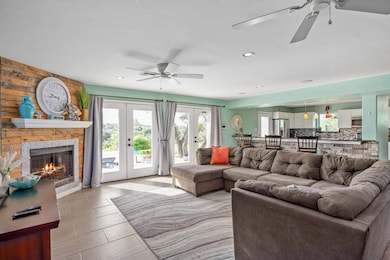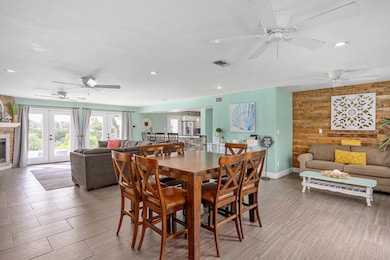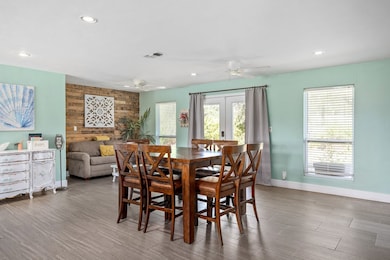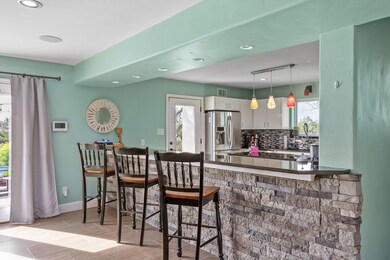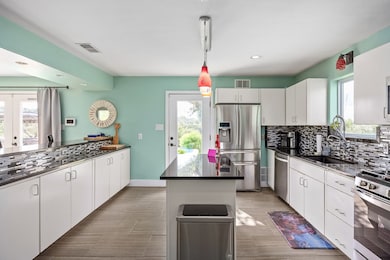193 Doris Dr Kerrville, TX 78028
Estimated payment $5,956/month
Highlights
- Popular Property
- Outdoor Pool
- Contemporary Architecture
- Fred H. Tally Elementary School Rated A-
- Home fronts a pond
- Recreation Room
About This Home
Experience modern luxury and ultra-cool, colorful design in this spacious, custom-built 3-bedroom, 2.5-bath home, perfectly positioned on 5 beautiful, private acres just outside Kerrville's city limits. Currently operating as a successful VRBO for the last 8 years, the property is being sold fully furnished but can also serve as a magnificent full-time residence. With over 3,000 sq ft, the home is a trend-setter's dream, featuring a spacious kitchen with black galaxy granite & a stainless gas stove, all complemented by an open floor plan. The layout includes a large master suite with a slate walk-in shower for two, a guest bedroom and full bath downstairs, & a second bedroom and half bath upstairs. The 2.5-car heated and cooled garage is currently utilized as a game room. The unparalleled outdoor space is an entertainer's paradise, boasting a flagstone patio, an infinity pool & hot tub, & a fire pit, where you can enjoy beautiful starry nights & local wildlife. The home is topped with a new standing seam roof with a transferable warranty, & its prime location offers lower county taxes, close proximity to Kerrville's shopping and dining, & a convenient drive to Fredericksburg & SA
Listing Agent
Kasi Hennigan & Joseph Hennigan
Keller Williams Realty - Kerrville Brokerage Email: 8308961122, jsloan@kw.com Listed on: 11/13/2025
Home Details
Home Type
- Single Family
Est. Annual Taxes
- $8,234
Year Built
- Built in 1988
Lot Details
- 5 Acre Lot
- Home fronts a pond
- Property fronts a county road
- Gentle Sloping Lot
Parking
- 3 Car Attached Garage
Home Design
- Contemporary Architecture
- Brick Veneer
- Slab Foundation
- Metal Roof
- Wood Siding
- HardiePlank Type
- Pier And Beam
- Stucco
Interior Spaces
- 3,043 Sq Ft Home
- 2-Story Property
- Great Room with Fireplace
- Recreation Room
- Property Views
Kitchen
- Breakfast Bar
- Self-Cleaning Oven
- Electric Range
- Microwave
- Dishwasher
Flooring
- Engineered Wood
- Tile
Bedrooms and Bathrooms
- 3 Bedrooms
- Split Bedroom Floorplan
- Bathtub with Shower
Laundry
- Laundry Room
- Laundry in Kitchen
- Dryer
- Washer
Pool
- Outdoor Pool
Schools
- Tally Elementary School
Utilities
- Cooling System Mounted In Outer Wall Opening
- Central Heating and Cooling System
- Wall Furnace
- Well
- Electric Water Heater
Community Details
- No Home Owners Association
Map
Home Values in the Area
Average Home Value in this Area
Tax History
| Year | Tax Paid | Tax Assessment Tax Assessment Total Assessment is a certain percentage of the fair market value that is determined by local assessors to be the total taxable value of land and additions on the property. | Land | Improvement |
|---|---|---|---|---|
| 2025 | $409 | $90,000 | $90,000 | $0 |
| 2024 | $1,171 | $90,000 | $90,000 | $0 |
| 2023 | $1,180 | $90,000 | $90,000 | $0 |
| 2022 | $997 | $67,500 | $67,500 | $0 |
| 2021 | $1,104 | $67,500 | $67,500 | $0 |
| 2020 | $1,171 | $67,500 | $67,500 | $0 |
| 2019 | $464 | $26,563 | $26,563 | $0 |
| 2018 | $460 | $26,563 | $26,563 | $0 |
| 2017 | $460 | $26,563 | $26,563 | $0 |
| 2016 | $460 | $26,563 | $26,563 | $0 |
| 2015 | -- | $26,563 | $26,563 | $0 |
| 2014 | -- | $26,563 | $26,563 | $0 |
Property History
| Date | Event | Price | List to Sale | Price per Sq Ft | Prior Sale |
|---|---|---|---|---|---|
| 11/13/2025 11/13/25 | For Sale | $998,000 | +105.8% | $328 / Sq Ft | |
| 01/26/2017 01/26/17 | Sold | -- | -- | -- | View Prior Sale |
| 10/18/2016 10/18/16 | Pending | -- | -- | -- | |
| 10/18/2016 10/18/16 | For Sale | $485,000 | -- | $180 / Sq Ft |
Purchase History
| Date | Type | Sale Price | Title Company |
|---|---|---|---|
| Vendors Lien | -- | -- |
Mortgage History
| Date | Status | Loan Amount | Loan Type |
|---|---|---|---|
| Open | $150,000 | No Value Available |
Source: Kerrville Board of REALTORS®
MLS Number: 120871
APN: R15600
- 231 Doris Dr
- 2106 Trailwood Cir
- 2202 Athens Ave Unit 120
- 2108 Athens Ave
- 241 Doris Dr
- 2101 Valencia Dr N
- 2102 Valencia Dr N Unit 84
- 2011 Athens Ave
- 2120 Bluff Ridge Dr Unit 3
- 2009 Athens Ave N
- 2006 Valencia Dr N Unit 83
- 2005 Valencia Dr N
- 2015 Chalet Cir
- 2004 Valencia Dr N Unit 82
- 2004 Valencia Dr N
- 1906 Chalet Cir Unit 141
- 1902 Chalet Cir Unit 142
- 2004 Athens Ave
- 1808 Chalet Cir
- 2004 Bordeaux Dr N Unit 47
- 212 Oak Hill Dr
- 224 Coronado Cir
- 208 Coronado Cir
- 103 Cynthia Dr
- 120 Cynthia Dr
- 1012 #2A Guadalupe St
- 155 Nimitz Dr
- 1225 Cailloux Blvd N
- 1000 Paschal Ave
- 1749-1775 Sheppard Rees Rd
- 404 Scott St
- 717 Hill Country Dr
- 518 Peterson Dr
- 515 Roy St
- 1407 Sidney Baker St
- 705 Tennis St
- 39 4th St
- 1605 Water St
- 1303 Malibu Dr
- 2134 Vista Ridge Dr
