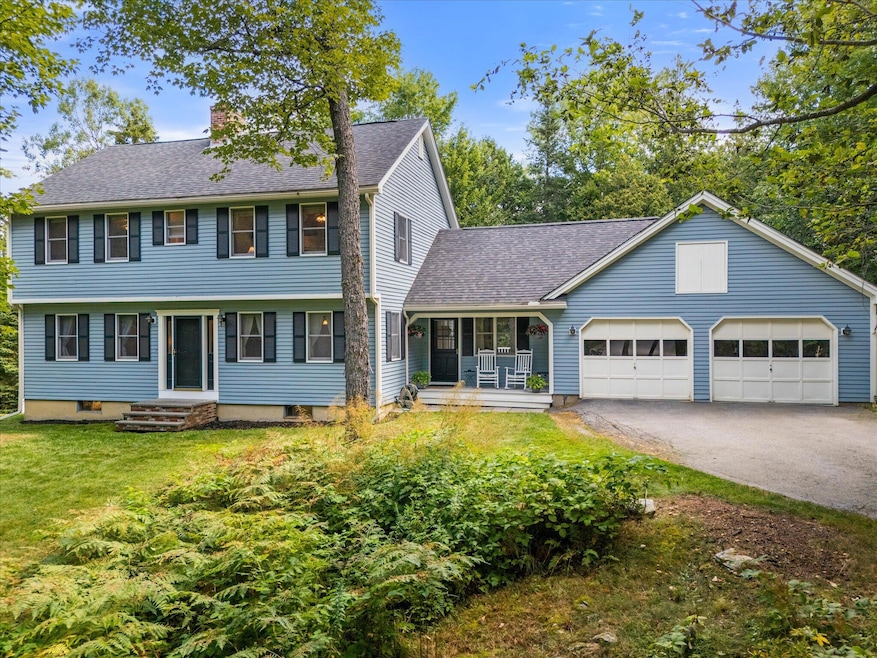Welcome to 193 Eaton Ridge, a beautifully maintained 4-bedroom, 2.5-bathroom home nestled in one of the area's most sought-after neighborhoods. With multiple living spaces and a flexible layout, this home offers room for everyone and every lifestyle.
On the main level, enjoy an inviting living room, a cozy family room perfect for relaxing evenings, and a versatile bonus room downstairs — ideal for a home office, gym, playroom, guest space or an additional bedroom. The kitchen features modern appliances, ample storage, great counter space, and a seamless flow into the dining area for easy entertaining.
Upstairs, you'll find four spacious bedrooms, including a generous primary suite with a private bath. The private backyard and brand new deck are perfect for weekend BBQs or morning coffee, with room to garden or play.
Located close to top-rated schools, shopping, and commuter routes, this is a home you won't want to miss!








