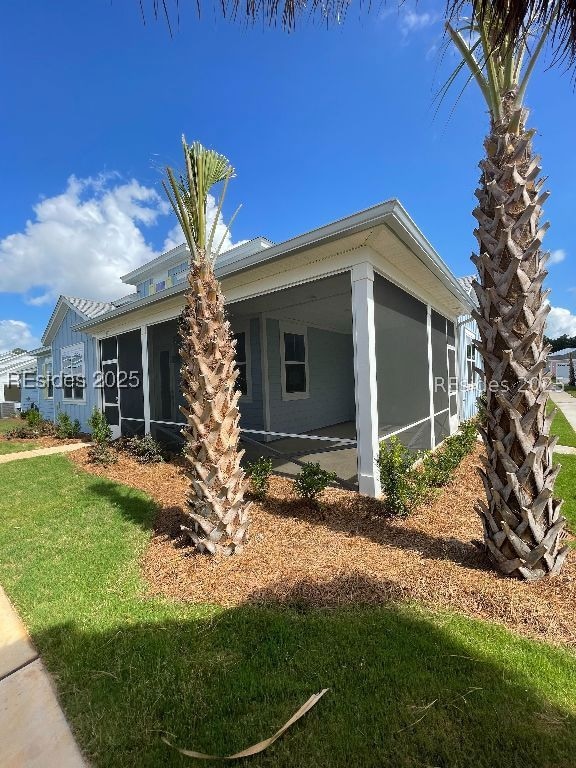PENDING
NEW CONSTRUCTION
193 Flip Side Ln Hardeeville, SC 29927
Latitude Margaritaville Hilton Head NeighborhoodEstimated payment $2,687/month
Total Views
978
2
Beds
2
Baths
1,383
Sq Ft
$307
Price per Sq Ft
Highlights
- Senior Community
- Main Floor Primary Bedroom
- Tankless Water Heater
- Cathedral Ceiling
- Enclosed Patio or Porch
- Central Air
About This Home
Looking for a golf cart community, not a golf club community? Start this summer in a new Dreamsicle floorplan. Conveniently located near the new Flip Flop Park, a golf cart ride away from the Town Center and close to the new amenity center that will be ready in the coming years. Enjoy a 2 bdrm/2 bath plan that offers designer details such as quartz counter tops, coastal cabinets and plank laminate flooring through the living areas.
Home Details
Home Type
- Single Family
Year Built
- Built in 2025 | Under Construction
Lot Details
- Sprinkler System
Parking
- 2 Car Garage
- Assigned Parking
Interior Spaces
- 1,383 Sq Ft Home
- Wired For Data
- Cathedral Ceiling
- Fire and Smoke Detector
Bedrooms and Bathrooms
- 2 Bedrooms
- Primary Bedroom on Main
- 2 Full Bathrooms
Outdoor Features
- Enclosed Patio or Porch
- Rain Gutters
Utilities
- Central Air
- Tankless Water Heater
- Cable TV Available
Community Details
- Senior Community
- Latitude Margaritaville Subdivision, Dreamsicle Floorplan
Listing and Financial Details
- Tax Lot 2388
- Assessor Parcel Number 041-00 -04-097
Map
Create a Home Valuation Report for This Property
The Home Valuation Report is an in-depth analysis detailing your home's value as well as a comparison with similar homes in the area
Home Values in the Area
Average Home Value in this Area
Property History
| Date | Event | Price | Change | Sq Ft Price |
|---|---|---|---|---|
| 08/25/2025 08/25/25 | Pending | -- | -- | -- |
| 07/24/2025 07/24/25 | For Sale | $424,539 | -- | $307 / Sq Ft |
Source: REsides
Source: REsides
MLS Number: 500109
Nearby Homes
- 199 Horizon Ct
- 256 Tropics Ave
- 35 Flip Side Ln
- 450 Tropics Ave
- 510 Horizon Ct
- 3379 Shoreside Dr
- 353 Spongecake Dr
- 530 Starfish Place
- 102 Starfish Place
- 1608 Shoreside Dr Unit 101
- 187 Spongecake Dr
- 1529 Shoreside Dr Unit 101
- 1994 Shoreside Dr
- 120 Salty Rim Point
- 452 Weekend Ave
- 246 Spongecake Dr
- 1813 Shoreside Dr
- 1418 Shoreside Dr Unit 102
- 595 Margaritaville Ave S
- 247 Cool Breeze Dr







