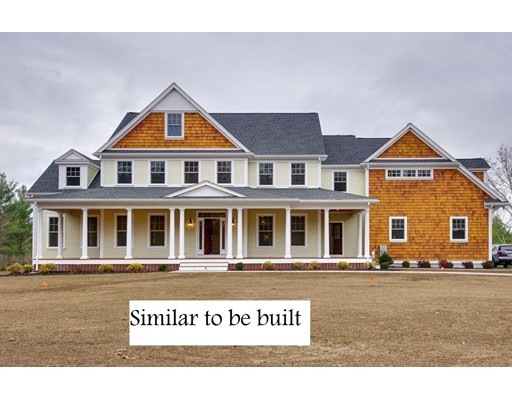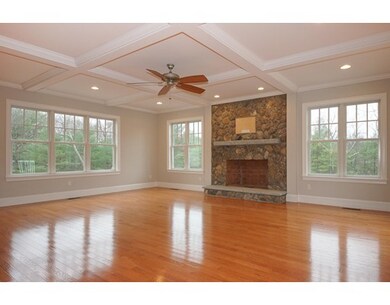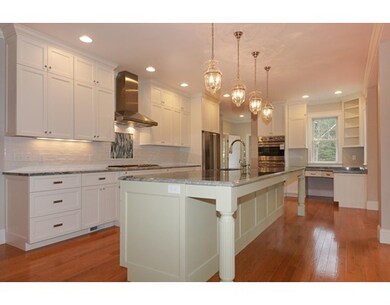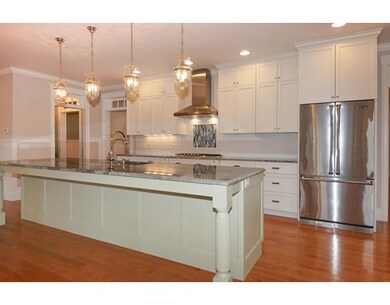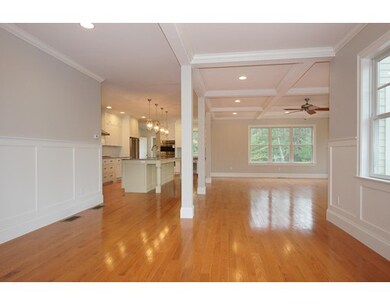
193 Forest St Sherborn, MA 01770
About This Home
As of April 2016UNDER CONSTRUCTION by respected local builders! One of Sherborn's most scenic roads! Spectacular 5 bedrm 4/2 bth Farmhouse-style Colonial w/delightful wrap-around front porch, open sun-filled floorplan and custom finishes thruout. Awesome Granite & SS chef's kitchen. with large center island and spacious, sunny breakfast area open to expansive, fireplaced family room with attractive coffered ceiling. Gracious dining room with tray ceiling. Living room and 1st floor study with front-to-back gas fireplace. Amazing master suite with two huge walk-in closets and deluxe master bath. Four additional, generous 2nd floor bedrooms. Convenient front and back staircases. Finishable lower level. Walk-up 3rd floor. Great level backyard- plenty of room for pool ! Just minutes to Dover/Sherborn Middle & High School and Sherborn's wonderful Farm Pond!. Summer delivery. A TERRIFIC VALUE for a distinctive property in a community with a #1 Rated School System! PURCHASE NOW AND MAKE YOUR SELECTIONS!
Last Agent to Sell the Property
William Raveis R.E. & Home Services Listed on: 04/29/2015

Last Buyer's Agent
Alison Fisher Malm
Coldwell Banker Realty - Beacon Hill License #449534045
Home Details
Home Type
- Single Family
Est. Annual Taxes
- $43,778
Year Built
- 2015
Utilities
- Private Sewer
Ownership History
Purchase Details
Purchase Details
Home Financials for this Owner
Home Financials are based on the most recent Mortgage that was taken out on this home.Purchase Details
Home Financials for this Owner
Home Financials are based on the most recent Mortgage that was taken out on this home.Purchase Details
Purchase Details
Similar Homes in the area
Home Values in the Area
Average Home Value in this Area
Purchase History
| Date | Type | Sale Price | Title Company |
|---|---|---|---|
| Quit Claim Deed | -- | -- | |
| Not Resolvable | $1,750,000 | -- | |
| Not Resolvable | $530,000 | -- | |
| Deed | -- | -- | |
| Deed | $460,000 | -- |
Mortgage History
| Date | Status | Loan Amount | Loan Type |
|---|---|---|---|
| Previous Owner | $1,248,000 | Purchase Money Mortgage |
Property History
| Date | Event | Price | Change | Sq Ft Price |
|---|---|---|---|---|
| 04/01/2016 04/01/16 | Sold | $1,750,000 | -7.7% | $346 / Sq Ft |
| 03/27/2016 03/27/16 | Pending | -- | -- | -- |
| 03/08/2016 03/08/16 | For Sale | $1,895,000 | +8.3% | $374 / Sq Ft |
| 11/20/2015 11/20/15 | Off Market | $1,750,000 | -- | -- |
| 04/29/2015 04/29/15 | For Sale | $1,895,000 | +257.5% | $374 / Sq Ft |
| 08/04/2014 08/04/14 | Sold | $530,000 | -7.8% | $105 / Sq Ft |
| 07/05/2014 07/05/14 | Pending | -- | -- | -- |
| 04/14/2014 04/14/14 | For Sale | $575,000 | -- | $114 / Sq Ft |
Tax History Compared to Growth
Tax History
| Year | Tax Paid | Tax Assessment Tax Assessment Total Assessment is a certain percentage of the fair market value that is determined by local assessors to be the total taxable value of land and additions on the property. | Land | Improvement |
|---|---|---|---|---|
| 2025 | $43,778 | $2,640,400 | $470,500 | $2,169,900 |
| 2024 | $45,699 | $2,696,100 | $522,800 | $2,173,300 |
| 2023 | $44,737 | $2,484,000 | $522,800 | $1,961,200 |
| 2022 | $42,757 | $2,246,800 | $501,900 | $1,744,900 |
| 2021 | $42,950 | $2,188,000 | $501,900 | $1,686,100 |
| 2020 | $42,578 | $2,188,000 | $501,900 | $1,686,100 |
| 2019 | $41,775 | $2,129,200 | $501,900 | $1,627,300 |
| 2018 | $39,928 | $2,068,800 | $501,900 | $1,566,900 |
| 2017 | $31,042 | $1,517,200 | $501,900 | $1,015,300 |
| 2016 | $30,709 | $1,492,900 | $501,900 | $991,000 |
| 2015 | $9,961 | $490,200 | $490,200 | $0 |
| 2014 | $10,040 | $493,600 | $493,600 | $0 |
Agents Affiliated with this Home
-

Seller's Agent in 2016
The Walsh Team And Partners
William Raveis R.E. & Home Services
(508) 341-4904
8 in this area
113 Total Sales
-
A
Buyer's Agent in 2016
Alison Fisher Malm
Coldwell Banker Realty - Beacon Hill
-

Seller's Agent in 2014
Trina Macchi
William Raveis R.E. & Home Services
(508) 509-4236
158 Total Sales
Map
Source: MLS Property Information Network (MLS PIN)
MLS Number: 71825825
APN: SHER-000016-000000-000014A
- 114 Farm St
- 200 Lake St
- 53 Yorkshire Rd
- 8 Greystone Rd
- 65 Farm Road Lot 6
- 18 Evergreen Way
- 2 Yorkshire Rd
- 14 Sewall Brook Ln
- 2 Wildwood Rd
- 8 Cider Hill Ln
- 26 Donnelly Dr
- 3 Spring Valley Rd
- 75 Lake St
- 7 Wyndemere Ln
- 9 Wyndemere Ln
- 124 Harding St
- 8 Fieldstone Ln
- 243 S Main St
- 23 Everett St
- 6 Leland Dr
