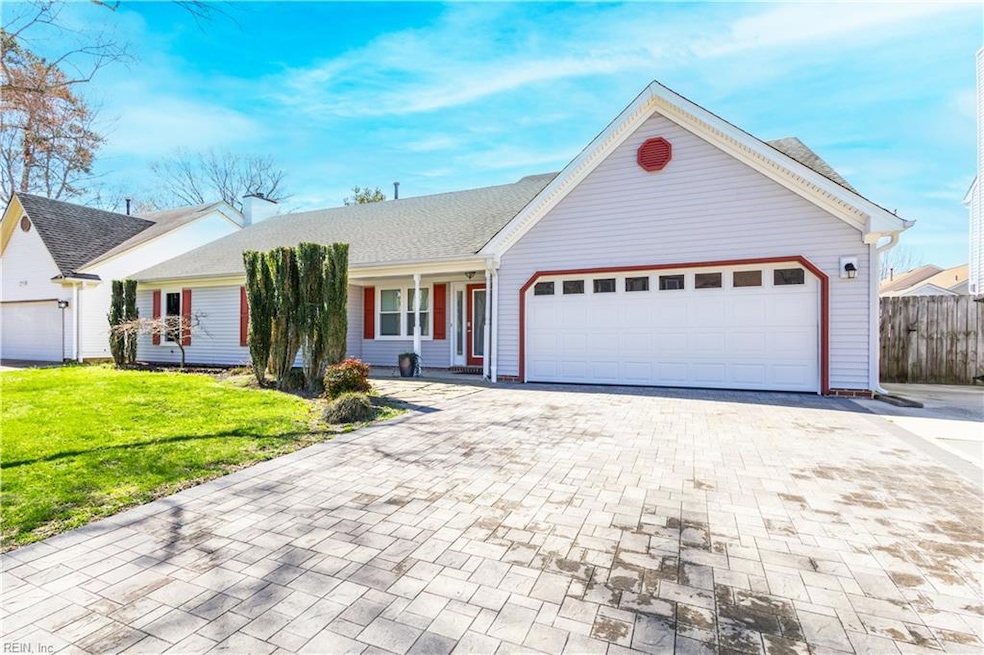
193 Golden Maple Dr Virginia Beach, VA 23452
Bow Creek NeighborhoodHighlights
- Finished Room Over Garage
- Attic
- Home Office
- Plaza Middle School Rated A
- No HOA
- 2-minute walk to Lynnhaven Woods Park
About This Home
As of April 2025Welcome to this charming 4-bedroom, 2-bath Virginia Beach Ranch! The open-concept design features a welcoming foyer that leads to a spacious study, formal and informal dining areas, and the kitchen overlooking the living room with vaulted ceilings, skylights, and a cozy reading nook. The backyard has been well maintained with a 6-foot privacy fence in place. Enjoy ample parking and storage and take advantage of the home's close proximity to a nearby park, popular dining, shopping and Highway 264. The HVAC system was replaced in July 2023 and the windows were replaced in November 2024. This home gives any buyer a well maintained blank slate to make their own. Come see it today!
Home Details
Home Type
- Single Family
Est. Annual Taxes
- $3,704
Year Built
- Built in 1990
Lot Details
- Privacy Fence
- Fenced
- Property is zoned R75
Home Design
- Slab Foundation
- Asphalt Shingled Roof
- Vinyl Siding
Interior Spaces
- 2,279 Sq Ft Home
- 1-Story Property
- Ceiling Fan
- Gas Fireplace
- Window Treatments
- Entrance Foyer
- Home Office
- Attic
Kitchen
- Gas Range
- Microwave
- Dishwasher
- Disposal
Flooring
- Carpet
- Laminate
- Ceramic Tile
Bedrooms and Bathrooms
- 4 Bedrooms
- En-Suite Primary Bedroom
- Walk-In Closet
- 2 Full Bathrooms
Laundry
- Dryer
- Washer
Parking
- 2 Car Attached Garage
- Finished Room Over Garage
- On-Street Parking
Schools
- Lynnhaven Elementary School
- Plaza Middle School
- Green Run High School
Utilities
- Central Air
- Heating System Uses Natural Gas
- 220 Volts
- Well
- Gas Water Heater
- Cable TV Available
Community Details
- No Home Owners Association
- Lynnhaven Woods Subdivision
Ownership History
Purchase Details
Home Financials for this Owner
Home Financials are based on the most recent Mortgage that was taken out on this home.Purchase Details
Home Financials for this Owner
Home Financials are based on the most recent Mortgage that was taken out on this home.Purchase Details
Home Financials for this Owner
Home Financials are based on the most recent Mortgage that was taken out on this home.Purchase Details
Home Financials for this Owner
Home Financials are based on the most recent Mortgage that was taken out on this home.Similar Homes in Virginia Beach, VA
Home Values in the Area
Average Home Value in this Area
Purchase History
| Date | Type | Sale Price | Title Company |
|---|---|---|---|
| Bargain Sale Deed | $471,100 | Fidelity National Title | |
| Warranty Deed | $279,900 | -- | |
| Deed | $205,900 | -- | |
| Deed | $164,900 | -- |
Mortgage History
| Date | Status | Loan Amount | Loan Type |
|---|---|---|---|
| Previous Owner | $372,000 | VA | |
| Previous Owner | $314,000 | VA | |
| Previous Owner | $285,917 | VA | |
| Previous Owner | $243,000 | VA | |
| Previous Owner | $210,000 | VA | |
| Previous Owner | $163,567 | FHA |
Property History
| Date | Event | Price | Change | Sq Ft Price |
|---|---|---|---|---|
| 04/04/2025 04/04/25 | Sold | $471,100 | +2.4% | $207 / Sq Ft |
| 03/24/2025 03/24/25 | Pending | -- | -- | -- |
| 03/20/2025 03/20/25 | For Sale | $460,000 | -- | $202 / Sq Ft |
Tax History Compared to Growth
Tax History
| Year | Tax Paid | Tax Assessment Tax Assessment Total Assessment is a certain percentage of the fair market value that is determined by local assessors to be the total taxable value of land and additions on the property. | Land | Improvement |
|---|---|---|---|---|
| 2024 | $3,704 | $381,900 | $140,000 | $241,900 |
| 2023 | $3,571 | $360,700 | $130,000 | $230,700 |
| 2022 | $3,449 | $348,400 | $129,000 | $219,400 |
| 2021 | $3,070 | $310,100 | $100,000 | $210,100 |
| 2020 | $2,895 | $284,500 | $98,000 | $186,500 |
| 2019 | $2,889 | $283,100 | $98,000 | $185,100 |
| 2018 | $2,838 | $283,100 | $98,000 | $185,100 |
| 2017 | $2,766 | $275,900 | $98,000 | $177,900 |
| 2016 | $2,642 | $266,900 | $98,000 | $168,900 |
| 2015 | $2,628 | $265,500 | $98,000 | $167,500 |
| 2014 | $2,342 | $269,500 | $102,900 | $166,600 |
Agents Affiliated with this Home
-
Leandra Tranquill

Seller's Agent in 2025
Leandra Tranquill
BHHS RW Towne Realty
(540) 419-3819
1 in this area
29 Total Sales
-
Dusten Keith

Seller Co-Listing Agent in 2025
Dusten Keith
BHHS RW Towne Realty
(757) 652-5567
1 in this area
52 Total Sales
-
Christopher Martini

Buyer's Agent in 2025
Christopher Martini
Atkinson Realty
(757) 759-4936
1 in this area
17 Total Sales
Map
Source: Real Estate Information Network (REIN)
MLS Number: 10574341
APN: 1497-12-8678
- 356 Golden Maple Dr
- 209 Gimbert Dr
- 224 Hospital Dr
- 336 Dodge Dr
- 316 Barnstable Quay
- 2990 Saint Albans Commons
- 413 Nottinghill Park
- 662 Rivers Reach
- 528 Rivers Reach
- 502 Pheasant Run
- 1205 Sebastian Ct
- 1208 Sebastian Ct
- 1326 Sebastian Ct
- 1200 Sebastian Ct
- 1212 Sebastian Ct
- 1229 Sebastian Ct
- 1201 Sebastian Ct
- 1224 Sebastian Ct
- 1217 Sebastian Ct
- 1308 Sebastian Ct
