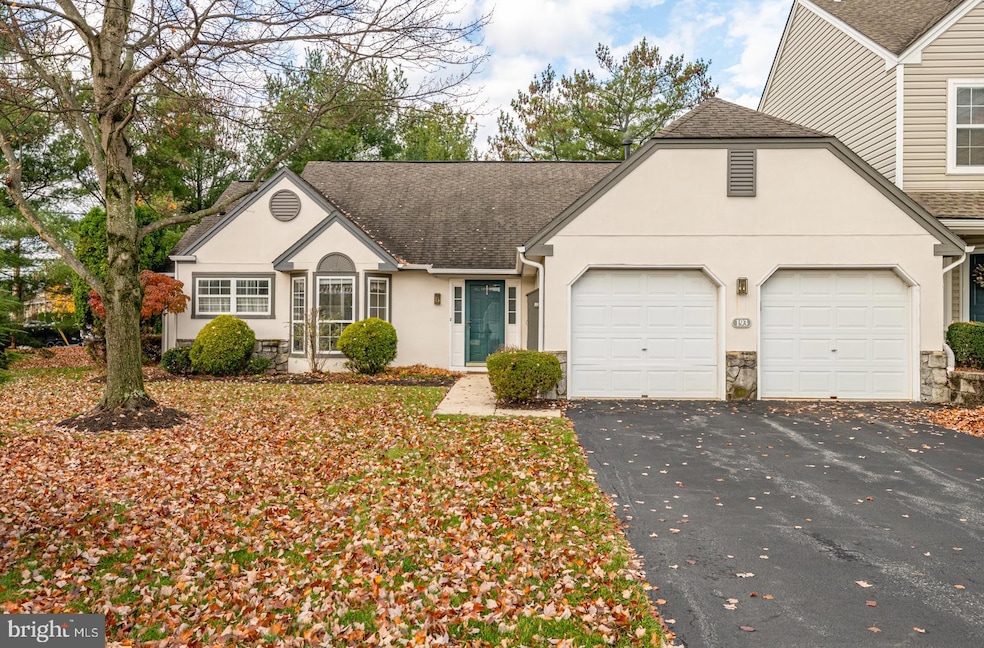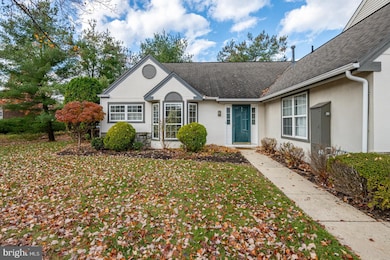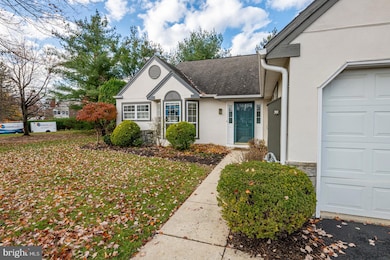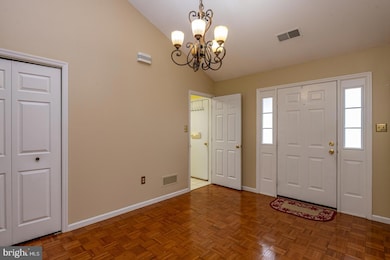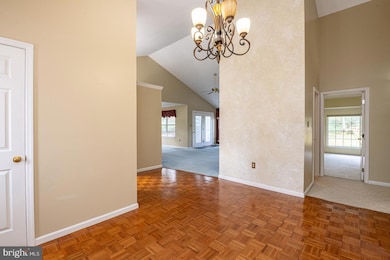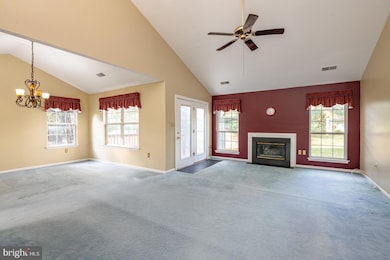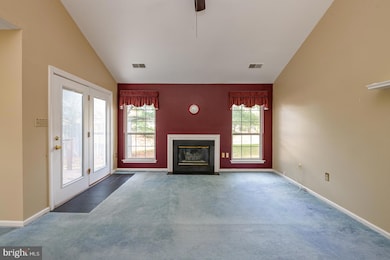193 Hawthorne Ct Reading, PA 19610
Spring Ridge NeighborhoodHighlights
- Open Floorplan
- Deck
- Rambler Architecture
- Wilson West Middle School Rated 9+
- Cathedral Ceiling
- Wood Flooring
About This Home
Spectacular One-Floor Living in Spring Ridge! Welcome to effortless elegance in this beautifully maintained end-of-row townhome offering 2 spacious bedrooms, 2 full baths, and a 2-car garage. Step into a large open foyer with gleaming wood floors and a convenient coat closet. The formal living room features a vaulted ceiling, cozy gas fireplace, and direct access to the rear deck—perfect for relaxing or entertaining. Enjoy meals in the sun-drenched dining room with its cathedral ceiling and abundant windows that fill the space with natural light. The eat-in kitchen is a chef’s delight, complete with all appliances, generous cabinet and countertop space, and a charming breakfast nook.
Retreat to the primary bedroom with its vaulted ceiling, walk-in closet, and private ensuite bath. The second bedroom offers direct access to the second full bath, ideal for guests or family.
Located in the desirable Spring Ridge community, this home provides convenient access to shopping, dining, schools, and all local amenities. Don’t miss the opportunity to enjoy spectacular one-floor living at its finest!
Listing Agent
(610) 207-6186 ltiger@c21gold.com Century 21 Gold License #RS209642L Listed on: 11/06/2025

Townhouse Details
Home Type
- Townhome
Est. Annual Taxes
- $2,076
Year Built
- Built in 1994
Lot Details
- 3,049 Sq Ft Lot
- Property is in very good condition
Parking
- 2 Car Direct Access Garage
- Front Facing Garage
Home Design
- Rambler Architecture
- Slab Foundation
- Pitched Roof
- Shingle Roof
- Stone Siding
- Stucco
Interior Spaces
- 1,774 Sq Ft Home
- Property has 1 Level
- Open Floorplan
- Cathedral Ceiling
- Ceiling Fan
- Recessed Lighting
- Gas Fireplace
- Entrance Foyer
- Living Room
- Formal Dining Room
- Utility Room
Kitchen
- Breakfast Area or Nook
- Eat-In Kitchen
- Electric Oven or Range
- Built-In Range
- Built-In Microwave
- Dishwasher
Flooring
- Wood
- Carpet
- Ceramic Tile
- Vinyl
Bedrooms and Bathrooms
- 2 Main Level Bedrooms
- En-Suite Bathroom
- Walk-In Closet
- 2 Full Bathrooms
- Bathtub with Shower
- Walk-in Shower
Laundry
- Laundry on main level
- Dryer
- Washer
Outdoor Features
- Deck
Utilities
- Forced Air Heating and Cooling System
- 200+ Amp Service
- Natural Gas Water Heater
- Phone Available
- Cable TV Available
Community Details
- No Pets Allowed
Listing and Financial Details
- Residential Lease
- Security Deposit $5,000
- Requires 1 Month of Rent Paid Up Front
- Tenant pays for cable TV, cooking fuel, electricity, gas, heat, hot water, pest control, sewer, tennis/pool dues, all utilities, water
- The owner pays for association fees, common area maintenance, heater maintenance contract, lawn/shrub care, real estate taxes, trash collection
- Rent includes common area maintenance, HVAC maint, lawn service, trash removal
- 12-Month Min and 36-Month Max Lease Term
- Available 11/6/25
- $50 Application Fee
- Assessor Parcel Number 80-4387-16-82-9842
Map
Source: Bright MLS
MLS Number: PABK2065192
APN: 80-4387-16-82-9842
- 191 Hawthorne Ct Unit 191A
- 179 Hawthorne Ct Unit 179A
- 118 Laurel Ct Unit 118B
- 2900 State Hill Rd Unit I12
- 2035 Franklin Place
- 150 Laurel Ct Unit 150A
- 1914 Andre Ct
- 301 Warwick Dr
- 802 Apple Dr
- 317 Warwick Dr
- 117 Hickory Ln
- 137 Hickory Ln
- 424 Oak Hill Ln
- 510 Lenore Place
- 125 Grandview Blvd
- 101 Robert Rd
- 423 Woodside Ave
- 97 Wyomissing Hills Blvd
- 65 Downing Dr
- 1653 E Thistle Dr
- 2900 State Hill Rd Unit I-11
- 312 Emerald Ln
- 2406 Lasalle Dr
- 2326 Fairview St
- 17 Telford Ave
- 1334-Y W Wyomissing Blvd
- 108 Staplehill
- 79 Legacy Blvd Unit 106
- 79 Legacy Blvd Unit 306
- 404 Peters Way
- 503 W Lawn Ave
- 112 Halsey Ave
- 2450 Jefferson Ave
- 201 James St
- 2071 Tulpehocken Rd
- 1201 Penn Ave Unit 3
- 1601 James St
- 50 Cacoosing Ave
- 575 Spring St
- 100 N Park Rd
