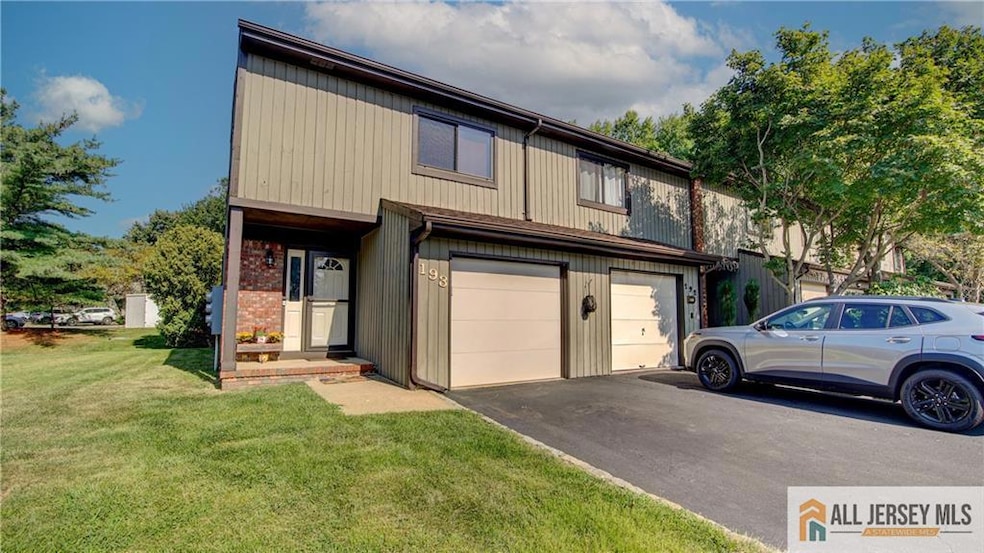
193 Heywood Ct Matawan, NJ 07747
Estimated payment $2,979/month
Highlights
- Popular Property
- Attic
- Private Yard
- Old Bridge High School Rated A-
- End Unit
- Shades
About This Home
**WELCOME TO 193 HEYWOOD COURT**A 3 BEDROOM TOWNHOME COMPLETE WITH **2-1/2 BATHS**LIVING ROOM**DINING ROOM**FULL BASEMENT WITH ENDLESS POSSIBILITIES IN THE SOUGHT AFTER-DESIRABLE CANYON WOODS GAS HEATED CONDOMINIUM COMMUNITY**THIS VERY RARE END UNIT (ONLY ATTACHED ON ONE SIDE NOT TWO)**COMPLETE WITH LAMINATE FLOORING AND CARPET IN BEDROOMS**KITCHEN WITH WOOD CABINETRY**TILED BACKSPLASH**STAINLESS STEEL APPLIANCES (BRAND NEW REFRIGERATOR)**LIVING ROOM WITH WOOD BURNING FIREPLACE**NEWER SLIDERS TO A LOVELY PATIO AND BACKYARD AREA**ROOF ONE YEAR OLD**ATTACHED ONE CAR GARAGE AND DRIVEWAY**CANYON WOODS OFFERS OUTDOOR SWIMMING POOL**TENNIS COURTS AND MORE**COMMUTERS DREAM WITH NYC EXPRESS BUS RIGHT OUTSIDE THE MAIN ENTRANCE**CLOSE TO MATAWAN TRAIN STATION**MAJOR HIGHWAYS**RESTAURANTS AND SHOPPING GALORE JUST MINUTES AWAY**START PACKING YOUR CLOTHES AND MAKE THIS GREAT HOUSE YOUR HOME**
Townhouse Details
Home Type
- Townhome
Est. Annual Taxes
- $6,978
Year Built
- Built in 1983
Lot Details
- 1,050 Sq Ft Lot
- End Unit
- Private Yard
Parking
- 1 Car Attached Garage
- Garage Door Opener
- Driveway
- Open Parking
Home Design
- Asphalt Roof
Interior Spaces
- 1,524 Sq Ft Home
- 2-Story Property
- Wood Burning Fireplace
- Insulated Windows
- Shades
- Combination Dining and Living Room
- Utility Room
- Attic
Kitchen
- Galley Kitchen
- Gas Oven or Range
- Microwave
- Dishwasher
Flooring
- Carpet
- Laminate
Bedrooms and Bathrooms
- 3 Bedrooms
- Walk-In Closet
- Bathtub and Shower Combination in Primary Bathroom
- Walk-in Shower
Laundry
- Dryer
- Washer
Basement
- Basement Fills Entire Space Under The House
- Laundry in Basement
- Basement Storage
Outdoor Features
- Patio
- Porch
Utilities
- Forced Air Heating System
- Underground Utilities
- Gas Water Heater
- Cable TV Available
Community Details
Overview
- Association fees include amenities-some, ground maintenance, maintenance fee, insurance, snow removal, trash
- Canyon Woods Condo Subdivision
- The community has rules related to vehicle restrictions
Pet Policy
- Pets Allowed
Building Details
- Maintenance Expense $501
Map
Home Values in the Area
Average Home Value in this Area
Tax History
| Year | Tax Paid | Tax Assessment Tax Assessment Total Assessment is a certain percentage of the fair market value that is determined by local assessors to be the total taxable value of land and additions on the property. | Land | Improvement |
|---|---|---|---|---|
| 2025 | $6,978 | $121,400 | $31,000 | $90,400 |
| 2024 | $6,704 | $121,400 | $31,000 | $90,400 |
| 2023 | $6,704 | $121,400 | $31,000 | $90,400 |
| 2022 | $6,496 | $121,400 | $31,000 | $90,400 |
| 2021 | $4,773 | $121,400 | $31,000 | $90,400 |
| 2020 | $6,312 | $121,400 | $31,000 | $90,400 |
| 2019 | $6,214 | $121,400 | $31,000 | $90,400 |
| 2018 | $6,139 | $121,400 | $31,000 | $90,400 |
| 2017 | $5,951 | $121,400 | $31,000 | $90,400 |
| 2016 | $5,830 | $121,400 | $31,000 | $90,400 |
| 2015 | $5,731 | $121,400 | $31,000 | $90,400 |
| 2014 | $5,672 | $121,400 | $31,000 | $90,400 |
Property History
| Date | Event | Price | Change | Sq Ft Price |
|---|---|---|---|---|
| 08/23/2025 08/23/25 | For Sale | $439,900 | -- | $289 / Sq Ft |
Mortgage History
| Date | Status | Loan Amount | Loan Type |
|---|---|---|---|
| Closed | $16,645 | Unknown |
Similar Homes in Matawan, NJ
Source: All Jersey MLS
MLS Number: 2660283M
APN: 15-03236-24-00012-11-C0102
- 167 Penn Ct
- 167 Penn Ct Unit 124
- 165 Penn Ct
- 30 Forest Garden Dr
- 76 Letts Ct Unit 167
- 76 Letts Ct
- 65 Laurie Ct
- 65 Laurie Ct Unit 180
- 35 Laurie Ct Unit 210
- 14 Wayland Dr
- 39 Laurie Ct
- 476 Morristown Rd
- 271 Barbara Place
- 6 Bromley Ct
- 14 Carrington Ct
- 9 Brinley Dr
- 23 Briarwood Dr
- 21 Briarwood Dr
- 524 Morristown Rd
- 6 Indiana Ct Unit C
- 600 State Route 34
- 200-201 Middlesex Rd
- 119 Morristown Rd
- 40 Cross Rd
- 69 Belaire Ct
- 259 Matawan Ave
- 14D Matawan Rd
- 4143 Highway 516
- 23 Prospect Place
- 898 State Route 34 Unit B
- 2 Sutton Dr
- 118 Glassworks Blvd
- 145 Cliffwood Ave
- 211 Delaware Ave Unit 2
- 171 Matawan Ave
- 37 Athens Way
- 126 Main St
- 126 Main St Unit 406
- 126 Main St Unit 415
- 126 Main St Unit 215






