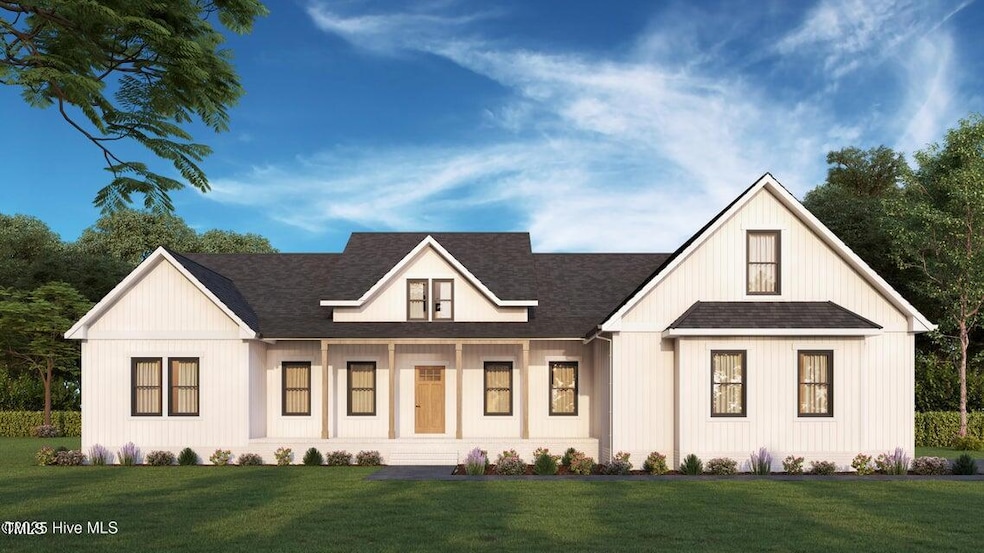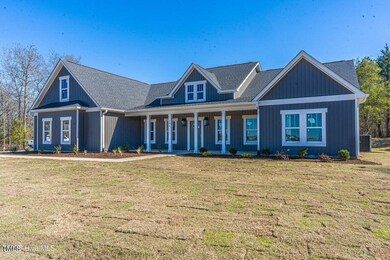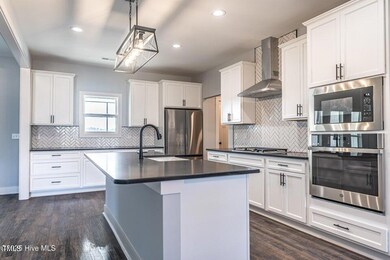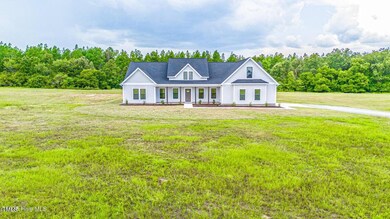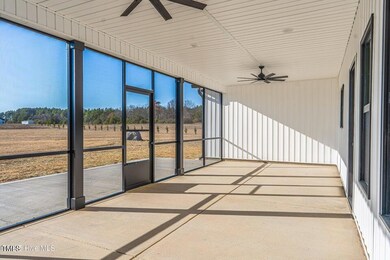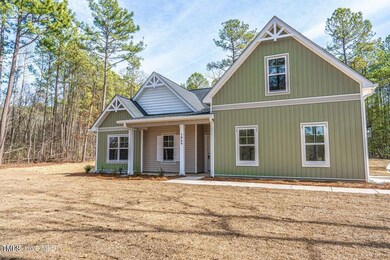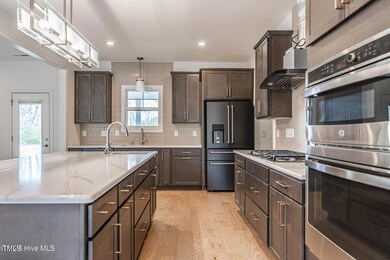PENDING
NEW CONSTRUCTION
193 Jim Rd S Cameron, NC 28326
Estimated payment $4,396/month
Total Views
657
4
Beds
3.5
Baths
2,702
Sq Ft
$259
Price per Sq Ft
Highlights
- New Construction
- 10.08 Acre Lot
- Traditional Architecture
- New Century Middle School Rated 9+
- Vaulted Ceiling
- Main Floor Primary Bedroom
About This Home
Now Pre-Selling! Superior Homes of the Sandhills SIGNATURE Land & Home Packages on 10+ acre unrestricted lots just 1.5 miles from Union Pines High School! This lot features the popular ranch style 'Hyland' floor plan with the option to add a 3-car garage. New detached garage/workshop options now available (20'x20' or 30'x30'). No HOA, no city taxes, and endless possibilities for land use. Builder deposit and pre-approval letter required. Come select your lot, floor plan and design choices today!
Home Details
Home Type
- Single Family
Year Built
- Built in 2025 | New Construction
Parking
- 2 Car Attached Garage
Home Design
- Home is estimated to be completed on 1/30/26
- Traditional Architecture
- Slab Foundation
- Architectural Shingle Roof
- Vinyl Siding
Interior Spaces
- 2,702 Sq Ft Home
- 2-Story Property
- Tray Ceiling
- Vaulted Ceiling
- Ceiling Fan
- Gas Log Fireplace
Kitchen
- Range
- Microwave
- Dishwasher
- Kitchen Island
Flooring
- Carpet
- Laminate
- Tile
- Luxury Vinyl Tile
Bedrooms and Bathrooms
- 4 Bedrooms
- Primary Bedroom on Main
- Walk-in Shower
Schools
- Moore County Schools Elementary And Middle School
- Moore County Schools High School
Utilities
- Cooling Available
- Heat Pump System
- Well
- Septic Tank
Additional Features
- Handicap Accessible
- Covered Patio or Porch
- 10.08 Acre Lot
Community Details
- No Home Owners Association
Listing and Financial Details
- Assessor Parcel Number portion of 00006782
Map
Create a Home Valuation Report for This Property
The Home Valuation Report is an in-depth analysis detailing your home's value as well as a comparison with similar homes in the area
Home Values in the Area
Average Home Value in this Area
Property History
| Date | Event | Price | List to Sale | Price per Sq Ft | Prior Sale |
|---|---|---|---|---|---|
| 06/19/2025 06/19/25 | Pending | -- | -- | -- | |
| 06/10/2025 06/10/25 | For Sale | $699,900 | -8.5% | $259 / Sq Ft | |
| 05/08/2025 05/08/25 | Sold | $765,000 | 0.0% | -- | View Prior Sale |
| 02/17/2025 02/17/25 | Pending | -- | -- | -- | |
| 02/13/2025 02/13/25 | For Sale | $765,000 | -- | -- |
Source: Doorify MLS
Source: Doorify MLS
MLS Number: 10102074
Nearby Homes
