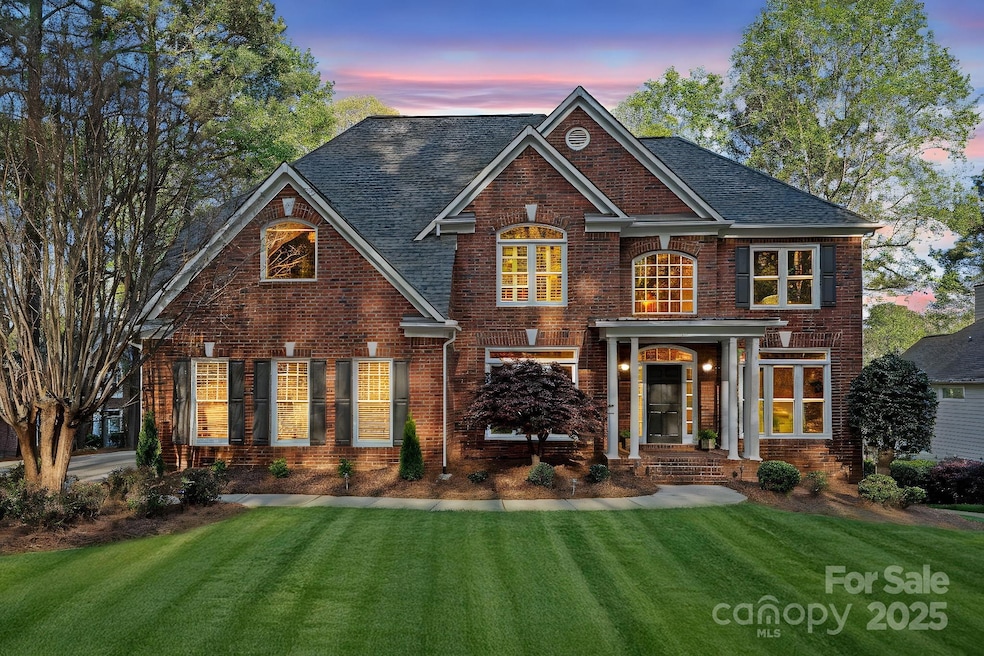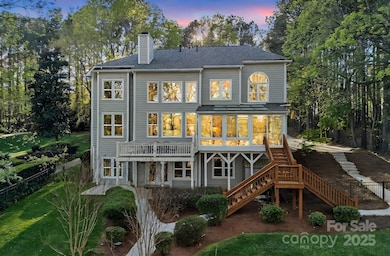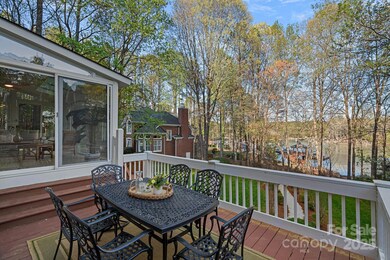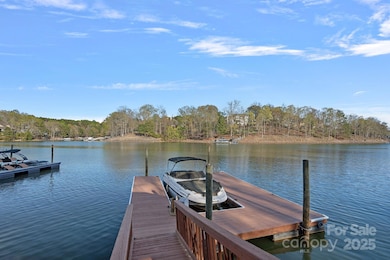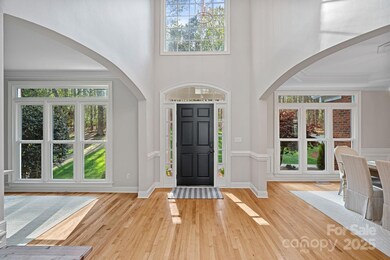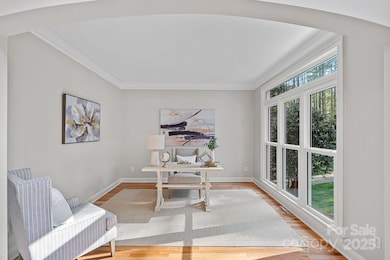
193 Lake Mist Dr Mooresville, NC 28117
Lake Norman NeighborhoodHighlights
- Covered Dock
- Pier
- Waterfront
- Woodland Heights Elementary School Rated A-
- Whirlpool in Pool
- Open Floorplan
About This Home
As of April 2025Experience elevated lakefront living in this stunning 3-level home on Lake Norman in the prestigious Harbour at The Pointe. This 5-bed, 5-bath home offers gorgeous lake views, a private dock w/gazebo, and fenced rear yard ready for a pool. The grand two-story foyer, extensive molding and fresh paint throughout create an inviting, tranquil atmosphere. The refreshed kitchen offers new lighting, a stylish backsplash, double oven, and large island that flows into a Great Room with floor to ceiling windows and lake views. A sunroom and deck provide seamless indoor-outdoor living. The main level includes a guest suite with full bath while upstairs the primary suite is a true retreat. The remodeled Jack-and-Jill bath was designed w/ a vintage modern aesthetic with storage and dual vanities. The lake level offers many possibilities with a kitchen, rec room, family room, flex space, full bath, and storage. With a NEW roof, NEW windows and freshly painted exterior, this home is sure to impress!
Last Agent to Sell the Property
Vessel Realty Brokerage Email: Kellymeyer@vesselrealtync.com License #285766 Listed on: 04/04/2025
Home Details
Home Type
- Single Family
Est. Annual Taxes
- $7,204
Year Built
- Built in 1996
Lot Details
- Waterfront
- Back Yard Fenced
- Private Lot
- Irrigation
- Property is zoned R20
HOA Fees
- $120 Monthly HOA Fees
Parking
- 2 Car Attached Garage
- Garage Door Opener
- Driveway
Home Design
- Brick Exterior Construction
- Hardboard
Interior Spaces
- 2-Story Property
- Open Floorplan
- Wet Bar
- Built-In Features
- Skylights
- Pocket Doors
- French Doors
- Mud Room
- Entrance Foyer
- Great Room with Fireplace
- Screened Porch
- Water Views
- Pull Down Stairs to Attic
- Laundry Room
Kitchen
- Built-In Double Oven
- Electric Cooktop
- Microwave
- Dishwasher
- Kitchen Island
Flooring
- Wood
- Concrete
- Tile
Bedrooms and Bathrooms
- Walk-In Closet
- 5 Full Bathrooms
- Garden Bath
Basement
- Walk-Out Basement
- Basement Fills Entire Space Under The House
- Basement Storage
Outdoor Features
- Whirlpool in Pool
- Pier
- Access To Lake
- Covered Dock
- Balcony
Schools
- Woodland Heights Elementary And Middle School
- Lake Norman High School
Utilities
- Forced Air Heating and Cooling System
- Community Well
- Gas Water Heater
- Septic Tank
Listing and Financial Details
- Assessor Parcel Number 4625-58-9406.000
Community Details
Overview
- Hawthorne Management Association, Phone Number (704) 377-0114
- The Harbour At The Pointe Subdivision
- Mandatory home owners association
Amenities
- Clubhouse
Recreation
- Tennis Courts
- Community Playground
- Community Pool
Ownership History
Purchase Details
Home Financials for this Owner
Home Financials are based on the most recent Mortgage that was taken out on this home.Purchase Details
Home Financials for this Owner
Home Financials are based on the most recent Mortgage that was taken out on this home.Purchase Details
Purchase Details
Home Financials for this Owner
Home Financials are based on the most recent Mortgage that was taken out on this home.Purchase Details
Purchase Details
Similar Homes in Mooresville, NC
Home Values in the Area
Average Home Value in this Area
Purchase History
| Date | Type | Sale Price | Title Company |
|---|---|---|---|
| Warranty Deed | $2,000,000 | None Listed On Document | |
| Warranty Deed | $2,000,000 | None Listed On Document | |
| Special Warranty Deed | $610,000 | None Available | |
| Trustee Deed | $686,250 | None Available | |
| Warranty Deed | $545,000 | -- | |
| Deed | $427,500 | -- | |
| Deed | $482,500 | -- |
Mortgage History
| Date | Status | Loan Amount | Loan Type |
|---|---|---|---|
| Previous Owner | $100,000 | Credit Line Revolving | |
| Previous Owner | $292,000 | New Conventional | |
| Previous Owner | $100,000 | Credit Line Revolving | |
| Previous Owner | $417,000 | New Conventional | |
| Previous Owner | $900,000 | Unknown | |
| Previous Owner | $86,000 | Credit Line Revolving | |
| Previous Owner | $100,000 | Credit Line Revolving | |
| Previous Owner | $385,000 | No Value Available |
Property History
| Date | Event | Price | Change | Sq Ft Price |
|---|---|---|---|---|
| 04/29/2025 04/29/25 | Sold | $2,000,000 | +5.3% | $400 / Sq Ft |
| 04/04/2025 04/04/25 | Pending | -- | -- | -- |
| 04/04/2025 04/04/25 | For Sale | $1,899,000 | -- | $380 / Sq Ft |
Tax History Compared to Growth
Tax History
| Year | Tax Paid | Tax Assessment Tax Assessment Total Assessment is a certain percentage of the fair market value that is determined by local assessors to be the total taxable value of land and additions on the property. | Land | Improvement |
|---|---|---|---|---|
| 2024 | $7,204 | $1,210,840 | $682,500 | $528,340 |
| 2023 | $7,204 | $1,210,840 | $682,500 | $528,340 |
| 2022 | $5,445 | $858,170 | $472,500 | $385,670 |
| 2021 | $5,441 | $858,170 | $472,500 | $385,670 |
| 2020 | $5,441 | $858,170 | $472,500 | $385,670 |
| 2019 | $5,355 | $858,170 | $472,500 | $385,670 |
| 2018 | $4,551 | $753,010 | $420,000 | $333,010 |
| 2017 | $4,551 | $753,010 | $420,000 | $333,010 |
| 2016 | $4,551 | $753,010 | $420,000 | $333,010 |
| 2015 | $4,551 | $753,010 | $420,000 | $333,010 |
| 2014 | $4,269 | $759,730 | $420,000 | $339,730 |
Agents Affiliated with this Home
-
K
Seller's Agent in 2025
Kelly Meyer
Vessel Realty
-
E
Buyer's Agent in 2025
Elizabeth Davis
Keller Williams Unified
Map
Source: Canopy MLS (Canopy Realtor® Association)
MLS Number: 4242066
APN: 4625-58-9406.000
- 134 Lake Spring Loop
- 252 Chuckwood Rd
- 1754 Brawley School Rd
- 143 Jeremy Point Place
- 105 Gammon Point Ct
- 117 Pine Bluff Dr
- 127 Pine Bluff Dr
- 166 Atlantic Way
- 172 Barber Loop
- 215 Barber Loop
- 292 Barber Loop
- 139 E Callicutt Trail
- 173 Rehoboth Ln
- 184 Vineyard Dr Unit 52
- 175 Rehoboth Ln
- 274 Cove Creek Loop
- 195 Agnew Rd
- 0 Brook Dr
- 472 Barber Loop
- 301 Agnew Rd
