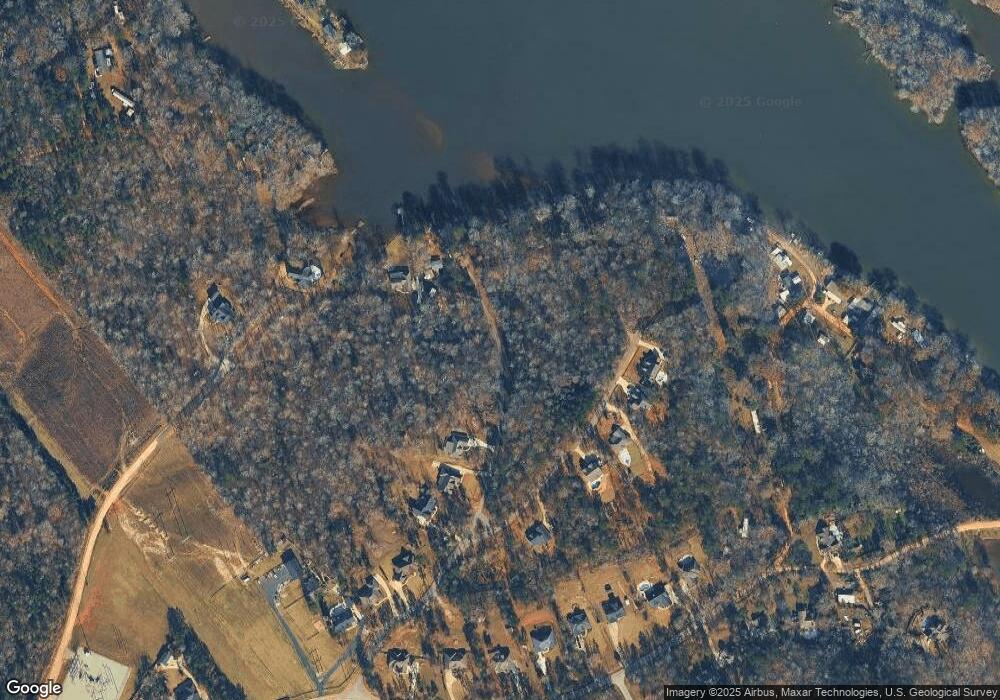193 Lee Rd Smiths Station, AL 36877
5
Beds
4
Baths
3,324
Sq Ft
1.02
Acres
About This Home
This home is located at 193 Lee Rd, Smiths Station, AL 36877. 193 Lee Rd is a home located in Lee County with nearby schools including West Smiths Station Elementary School, Smiths Station Junior High School, and Smiths Station High School.
Create a Home Valuation Report for This Property
The Home Valuation Report is an in-depth analysis detailing your home's value as well as a comparison with similar homes in the area
Home Values in the Area
Average Home Value in this Area
Tax History Compared to Growth
Map
Nearby Homes
- 33 Lee Rd
- 97 Lee Rd
- 129 Lee Rd
- 153 Lee Rd
- 182 Lee Rd
- 1898 Lee Road 0348
- 152 Lee Rd
- 141 Lee Rd
- 3067 Lee Road 318
- 3079 Lee Road 318
- 3729 Lee Road 249
- 3725 Lee Road 249
- 7600 Rolling Bend Rd
- 7301 Grand View Rd
- 0 County Road 326 Unit 12814191
- 355 Lee Road 326
- 0 Skyline Dr
- 420 Skyline Dr
- 21 Lee Road 468
- 907 Oakhurst Dr
