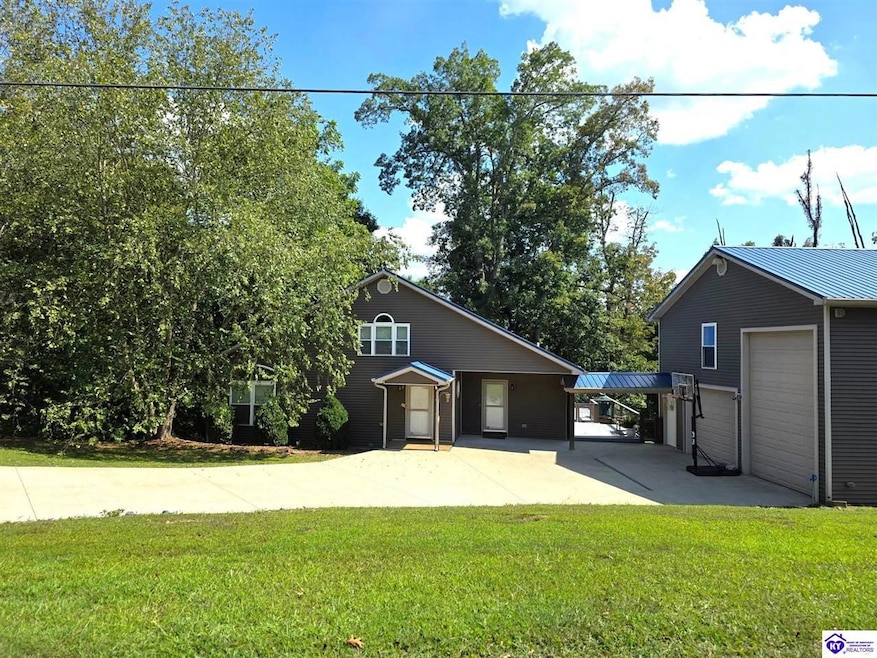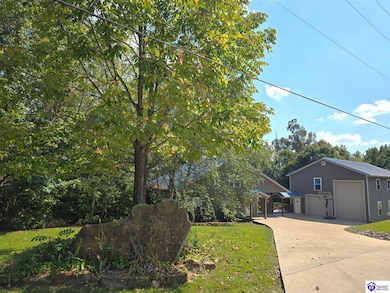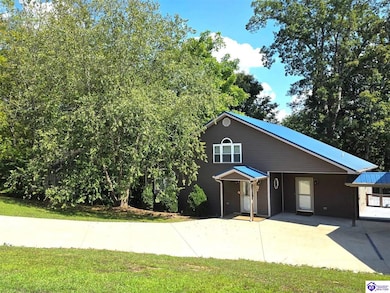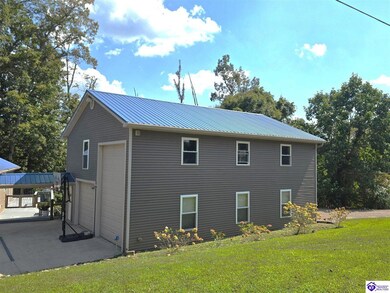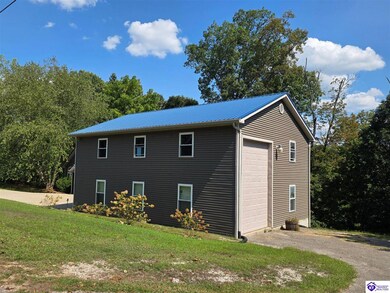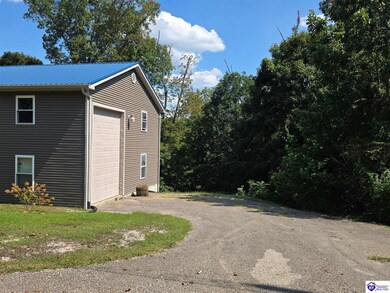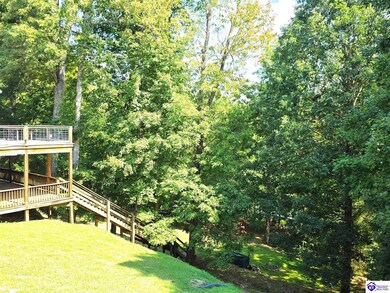193 Meadowview Ln Hardinsburg, KY 40143
Estimated payment $3,697/month
Highlights
- Lake Front
- Access To Lake
- Cathedral Ceiling
- Docks
- Deck
- Main Floor Primary Bedroom
About This Home
AVAILALBE FOR A LIMITED TIME THIS SEASON! Discover the charm of this stunning waterfront home, perfectly situated on two lots with two docks at the bottom of the property. This residence offers a blend of modern amenities and cozy living spaces, making it an ideal retreat for families and friends. 4 bedrooms and a 5th sleeping area or multi-purpose room - and TONS of parking, you can bring your family and friends and still have some privacy! Multiple decks let you spread out there too! TWO waterfront lots, TWO docks (one with 2 jet ski ports that stay!) Furniture is available too! Located in a beautiful neighborhood near two ramps, this home is in the middle of everything by land and by water. The super chill location on a cove off Long Lick Creek is perfect for kayaking, floating, or sunbathing on the docks. Step inside and be instantly greeted by cozy, warm colors that blend perfectly with the natural setting of this lake home. Just off the large foyer is a guest bedroom, full bath, stairs to the loft sleeping area AND catch your first glimpse of that beautiful great room! This open-concept living area is where you'll find that BIG, stone fireplace as the centerpiece of the lake-side wall. Beautiful stone floors help to set the mood for living at the lake! The great room opens up to the main living areas, providing a spacious and inviting atmosphere. With lots of sleeping areas and tons of parking options, there's plenty of room for everyone! There's even room for a large camper or RV in the detached, multipurpose shed! Adjacent to the fireplace is a crowd-sized dining area with a window wall and adjoining kitchen. The custom kitchen comes with tons of cabinets and upgrades, making it a chef's dream! The main level laundry is conveniently located near the outdoors, adding to the home's practicality. The primary bedroom suite on the main level includes a bath with heated floors, a tile shower, and a vintage-style tub. There's also a screen porch off the primary bedroom for morning coffee or afternoon naps. The lower level features a family area with an electric fireplace that changes colors, a dining or card table, and another lounging area to relax. The bunk room on this level comfortably sleeps eight, and there's another sleeping area or multi-purpose room that's plumbed for a future bar. Storage is abundant both inside and outside the home, including a huge RV-sized shed with tall overhead doors that let you drive THROUGH the building!
Listing Agent
GREATER ROUGH RIVER REALTY GROUP License #207796 Listed on: 11/05/2025
Home Details
Home Type
- Single Family
Est. Annual Taxes
- $3,801
Year Built
- Built in 2007
Lot Details
- 1.3 Acre Lot
- Lake Front
- Cul-De-Sac
Parking
- 2 Car Detached Garage
- Driveway
Home Design
- Poured Concrete
- Vinyl Construction Material
Interior Spaces
- 1.5-Story Property
- Cathedral Ceiling
- Ceiling Fan
- Decorative Fireplace
- Gas Log Fireplace
- Blinds
- Wood Frame Window
- Great Room
- Family Room
- Combination Kitchen and Dining Room
- Home Office
- Screened Porch
- Lake Views
Kitchen
- Built-In Double Oven
- Electric Range
- Microwave
- Dishwasher
Flooring
- Tile
- Vinyl
Bedrooms and Bathrooms
- 3 Bedrooms
- Primary Bedroom on Main
- Walk-In Closet
- Bathtub
Laundry
- Laundry Room
- Dryer
- Washer
Finished Basement
- Walk-Out Basement
- Basement Fills Entire Space Under The House
- Bedroom in Basement
- 1 Bedroom in Basement
Outdoor Features
- Access To Lake
- Docks
- Deck
Utilities
- Forced Air Heating and Cooling System
- Heating System Uses Gas
- Heating System Uses Propane
- Heat Pump System
- Propane
- Tankless Water Heater
- Natural Gas Water Heater
- Septic System
Community Details
- Association Recreation Fee YN
- Association fees include other-see remarks
- Meadow Lake Subdivision
Listing and Financial Details
- Assessor Parcel Number ML 38
Map
Home Values in the Area
Average Home Value in this Area
Tax History
| Year | Tax Paid | Tax Assessment Tax Assessment Total Assessment is a certain percentage of the fair market value that is determined by local assessors to be the total taxable value of land and additions on the property. | Land | Improvement |
|---|---|---|---|---|
| 2025 | $3,801 | $398,000 | $100,000 | $298,000 |
| 2024 | $3,610 | $398,000 | $100,000 | $298,000 |
| 2023 | $3,647 | $398,000 | $100,000 | $298,000 |
| 2022 | $3,491 | $378,000 | $80,000 | $298,000 |
| 2021 | $3,649 | $378,000 | $80,000 | $298,000 |
| 2020 | $3,679 | $378,000 | $80,000 | $298,000 |
| 2019 | $2,537 | $260,000 | $40,000 | $220,000 |
| 2018 | $2,505 | $260,000 | $0 | $0 |
| 2017 | $2,383 | $250,000 | $0 | $0 |
| 2016 | $2,385 | $250,000 | $30,000 | $220,000 |
| 2015 | $2,410 | $250,000 | $30,000 | $220,000 |
| 2013 | -- | $250,000 | $30,000 | $220,000 |
Property History
| Date | Event | Price | List to Sale | Price per Sq Ft | Prior Sale |
|---|---|---|---|---|---|
| 11/18/2025 11/18/25 | For Sale | $640,000 | +69.3% | $174 / Sq Ft | |
| 10/29/2019 10/29/19 | Sold | $378,000 | -3.1% | $102 / Sq Ft | View Prior Sale |
| 10/07/2019 10/07/19 | Pending | -- | -- | -- | |
| 08/13/2019 08/13/19 | For Sale | $390,000 | -- | $106 / Sq Ft |
Purchase History
| Date | Type | Sale Price | Title Company |
|---|---|---|---|
| Cash Sale Deed | $378,000 | None Available |
Source: Heart of Kentucky Association of REALTORS®
MLS Number: HK25004693
APN: ML-38
- 80 Meadowview Ln
- 439 Bentwood Ln
- 385 Bentwood Ln
- 610 Paulette Way
- 505 Pine Ridge Hill Ln
- 1124 Spring Shores Ln
- 1193 Patriots Landing Ln
- 6951 Highway 1740
- 107 Riverside Ln
- 56 Lake of Woods Loop
- 57 Patriots Landing Ln
- 63-65 Patriots Landing Ln
- Lot 55 Patriots Landing Ln
- 67R Patriots Landing Ln
- 56 Drowsy Rd
- 61 Patriot Heights Ln
- 890 Spring Shores Ln
- 59 Patriot Heights Ln
- 800 Patriots Landing Ln
- 498 Rainbow Knob Ln
- 2009 Sunbeam Rd
- 35 Tracker Ln
- 17 Tracker Ln
- 110 Peonia Rd
- 122 Peonia Rd
- 8146 Hardinsburg Rd
- 84 Lakeside Dr
- 3640 Flaherty Rd Unit 6
- 344 12th St
- 512 N Broad St
- 615 Main St
- 439 7th St Unit 206
- 3145 Old State Rd
- 85 Echo Trail
- 650 Farmington Dr
- 148 School Unit 148 B Schoolside Drive
- 344 School Side Dr
- 143 School Unit 143A Schoolside Drive
- 57 Haven Ct
- 145 Otter View Ct
