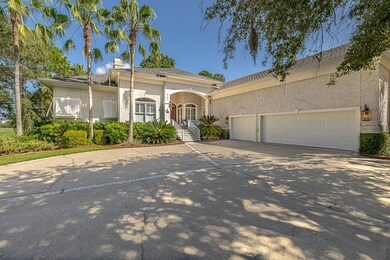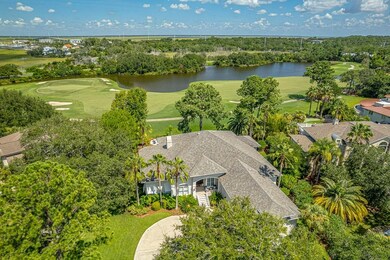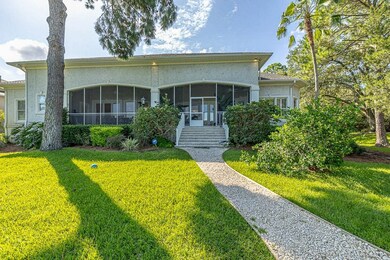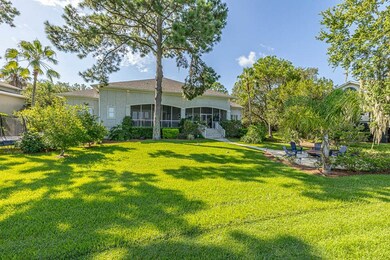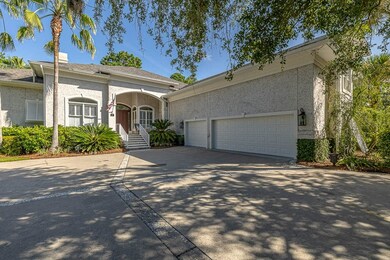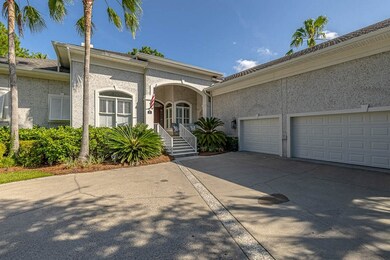
193 Merion Saint Simons Island, GA 31522
Highlights
- Gourmet Kitchen
- Gated Community
- 0.55 Acre Lot
- St. Simons Elementary School Rated A-
- Golf Course View
- Wood Flooring
About This Home
As of October 2022Such a showstopper! This beautiful home is one you will not want to miss. Wooden double doors open to a large living and dining room which over look the golf course, lagoon and western sunsets. This custom, architect-designed 4 bedroom and 4 1/2 bath tabby home overlooks the signature 6th hole at Sea Island’s Retreat Golf Course in the Island Club. Soaring 14ft ceilings, generous windows, ample natural light, finely detailed moldings, and a stately fireplace punctuated by built-in bookcases offer warmth and elegance. The large kitchen overlooks the family room, and links to informal and formal dining areas. The kitchen features custom cabinets, granite countertops, stainless-steel appliances, and a corner pantry. The spacious primary bath includes 2 vanities, walk-in tub, separate shower and walk-in closet. Other features include a formal living room, all large bedrooms with ensuite baths, office, guest half bath, large bonus room, large screened porch, laundry room, extensive closet/storage space, and a 3-car garage with a workspace.
_________________________________________________________________
Last Agent to Sell the Property
BHHS Hodnett Cooper Real Estate License #261488 Listed on: 07/30/2022

Home Details
Home Type
- Single Family
Est. Annual Taxes
- $9,853
Year Built
- Built in 2000
Lot Details
- 0.55 Acre Lot
- Property fronts a freeway
- Landscaped
Parking
- 3 Car Garage
- Garage Door Opener
- Driveway
- Guest Parking
- Off-Street Parking
Home Design
- Fire Rated Drywall
Interior Spaces
- 4,598 Sq Ft Home
- 1-Story Property
- Woodwork
- Crown Molding
- High Ceiling
- Ceiling Fan
- Family Room with Fireplace
- Golf Course Views
Kitchen
- Gourmet Kitchen
- Breakfast Bar
- Microwave
- Dishwasher
- Kitchen Island
- Disposal
Flooring
- Wood
- Carpet
- Tile
Bedrooms and Bathrooms
- 4 Bedrooms
- 4 Full Bathrooms
Laundry
- Laundry Room
- Washer and Dryer Hookup
Schools
- St. Simons Elementary School
- Glynn Middle School
- Glynn Academy High School
Additional Features
- Property is near a golf course
- Cable TV Available
Listing and Financial Details
- Assessor Parcel Number 04-05978
Community Details
Overview
- Property has a Home Owners Association
- St Simons Island Club Subdivision
Security
- Gated Community
Ownership History
Purchase Details
Home Financials for this Owner
Home Financials are based on the most recent Mortgage that was taken out on this home.Purchase Details
Home Financials for this Owner
Home Financials are based on the most recent Mortgage that was taken out on this home.Purchase Details
Home Financials for this Owner
Home Financials are based on the most recent Mortgage that was taken out on this home.Purchase Details
Home Financials for this Owner
Home Financials are based on the most recent Mortgage that was taken out on this home.Similar Homes in the area
Home Values in the Area
Average Home Value in this Area
Purchase History
| Date | Type | Sale Price | Title Company |
|---|---|---|---|
| Warranty Deed | $1,722,000 | -- | |
| Warranty Deed | -- | -- | |
| Warranty Deed | $890,000 | -- | |
| Warranty Deed | $950,000 | -- |
Mortgage History
| Date | Status | Loan Amount | Loan Type |
|---|---|---|---|
| Open | $1,222,000 | New Conventional | |
| Closed | $650,000 | New Conventional | |
| Previous Owner | $497,500 | New Conventional | |
| Previous Owner | $484,350 | New Conventional | |
| Previous Owner | $316,250 | New Conventional | |
| Previous Owner | $250,000 | New Conventional |
Property History
| Date | Event | Price | Change | Sq Ft Price |
|---|---|---|---|---|
| 10/14/2022 10/14/22 | Sold | $1,722,000 | -4.3% | $375 / Sq Ft |
| 09/03/2022 09/03/22 | Pending | -- | -- | -- |
| 07/30/2022 07/30/22 | For Sale | $1,800,000 | +102.2% | $391 / Sq Ft |
| 06/26/2019 06/26/19 | Sold | $890,000 | -20.9% | $194 / Sq Ft |
| 05/27/2019 05/27/19 | Pending | -- | -- | -- |
| 11/14/2018 11/14/18 | For Sale | $1,125,000 | +18.4% | $245 / Sq Ft |
| 06/03/2014 06/03/14 | Sold | $950,000 | -19.1% | $207 / Sq Ft |
| 03/22/2014 03/22/14 | Pending | -- | -- | -- |
| 04/19/2013 04/19/13 | For Sale | $1,175,000 | -- | $256 / Sq Ft |
Tax History Compared to Growth
Tax History
| Year | Tax Paid | Tax Assessment Tax Assessment Total Assessment is a certain percentage of the fair market value that is determined by local assessors to be the total taxable value of land and additions on the property. | Land | Improvement |
|---|---|---|---|---|
| 2024 | $15,959 | $636,360 | $171,200 | $465,160 |
| 2023 | $15,763 | $636,360 | $171,200 | $465,160 |
| 2022 | $10,963 | $437,160 | $160,000 | $277,160 |
| 2021 | $9,853 | $381,200 | $108,360 | $272,840 |
| 2020 | $9,155 | $350,880 | $108,360 | $242,520 |
| 2019 | $3,055 | $455,880 | $108,360 | $347,520 |
| 2018 | $3,685 | $455,880 | $108,360 | $347,520 |
| 2017 | $3,685 | $375,680 | $108,360 | $267,320 |
| 2016 | $2,930 | $375,680 | $108,360 | $267,320 |
| 2015 | $4,393 | $375,680 | $108,360 | $267,320 |
| 2014 | $4,393 | $312,360 | $108,360 | $204,000 |
Agents Affiliated with this Home
-
Melinda Laager

Seller's Agent in 2022
Melinda Laager
BHHS Hodnett Cooper Real Estate
(912) 269-3197
52 in this area
138 Total Sales
-
Kate Danowski
K
Buyer's Agent in 2022
Kate Danowski
DeLoach Sotheby's International Realty
(912) 222-0174
36 in this area
40 Total Sales
-
Adair Allen
A
Seller's Agent in 2019
Adair Allen
DeLoach Sotheby's International Realty
(912) 571-6399
28 in this area
42 Total Sales
-
J
Buyer's Agent in 2019
Julie Vaughn
eXp Realty, LLC
-
Roland Daniel
R
Seller's Agent in 2014
Roland Daniel
Paradise Realty of Coastal Georgia LLC
(912) 230-4215
68 in this area
79 Total Sales
Map
Source: Golden Isles Association of REALTORS®
MLS Number: 1634434
APN: 04-05978
- 108 Saint Andrews
- 1000 Sea Island Rd
- 1000 Sea Island Rd Unit 15
- 1000 New Sea Island Rd Unit 15
- 1000 Sea Island Rd
- 1000 Sea Island Rd Unit 72
- 104 Point Ln
- 107 Yacht Club Dr
- 102 Troon
- 122 Saint Andrews
- 306 Reserve Ln
- 158 Merion
- 804 Reserve Ln
- 104 Augusta
- 420 Yacht Club Ln
- 1202 Reserve Ln
- 305 Yacht Club Ln
- 1407 Reserve Ct
- 1108 Reserve Ln

