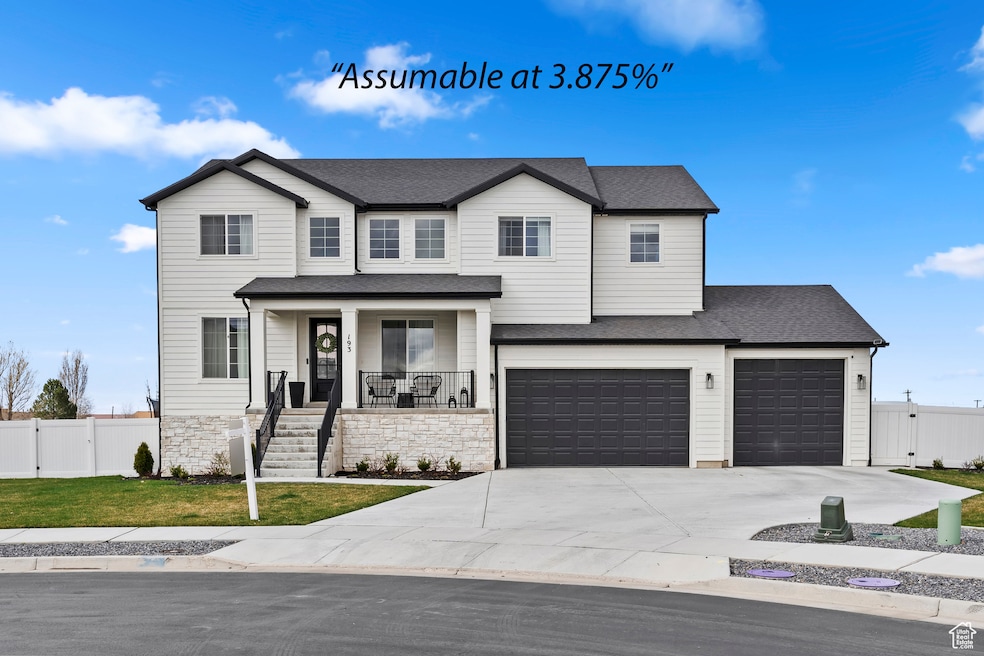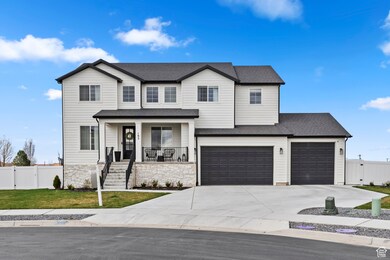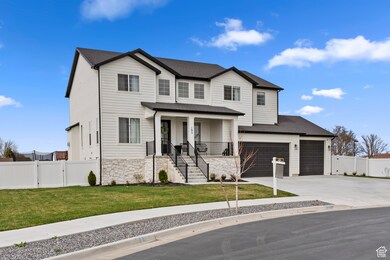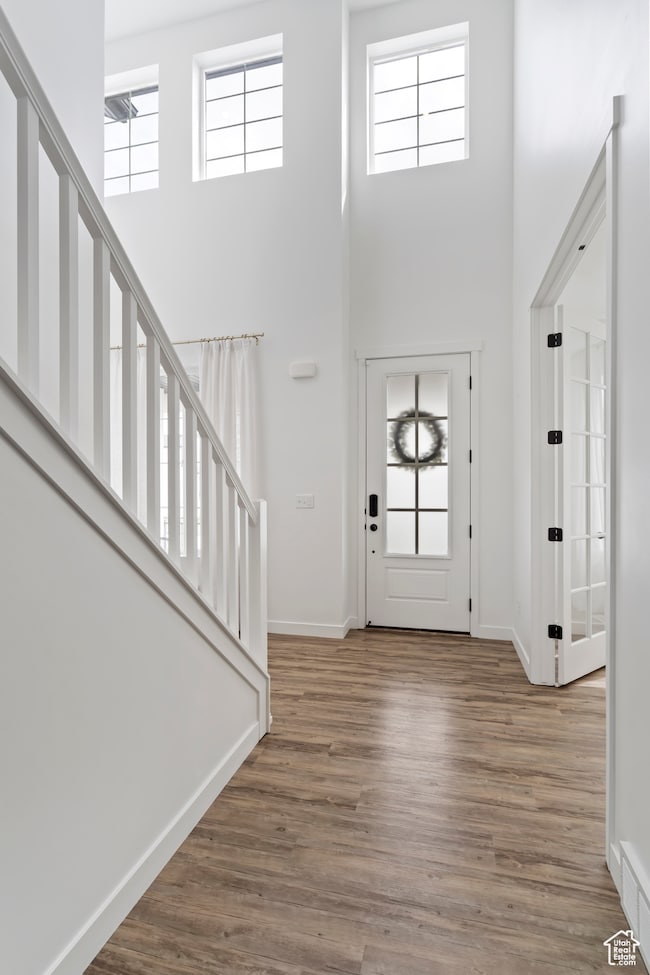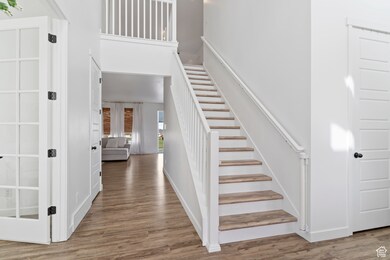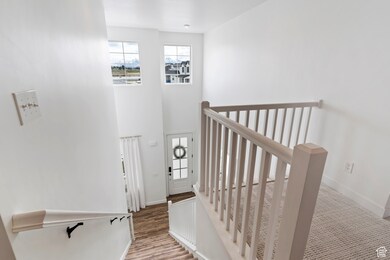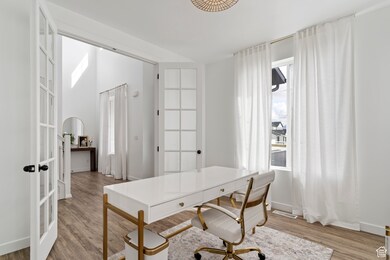
193 N 4375 W West Point, UT 84015
Estimated payment $4,792/month
Highlights
- Mountain View
- Granite Countertops
- Double Oven
- Great Room
- Den
- Double Pane Windows
About This Home
VA assumable loan details Payoff $645k 3.875 Interest rate and payment of $3628/ month and New Horizon Jr High coming fall of 2025 and Island View Elementary new too!! Come check out this amazing open floor plan. It is both beautiful and functional. This traditional two-story has 9 foot ceilings on the main floor and a dramatic two-story entry. You will find a flex room on the main floor, a spacious great room and a gourmet kitchen. Pendant lights over the large island, granite countertops throughout, double ovens, gas cooktop, soft close white cabinets, and brushed gold cabinet hardware. Half bath and "mud-room" with well crafted bench and storage area lead from garage to kitchen. There is a large slider that leads you from the great room to an elevated deck and a lower wrap-around patio as well as a large play area. Yes there really are 3 full baths on the upper level. Additionally there are extra windows in the primary suite that bring in more light and the master shower has frameless euro glass shower enclosure that offers more openness and elegance to the master suite bath. The full 9' foundation walls opens up the basement and offers a family room, weight room and an additional full bath and bedroom. Loads of additional features throughout and with professional level fit and finish everywhere you look, like the solid surface flooring that includes the main stair treads. Main garage door opening is 9' tall and the 3-bay garage has an oversized 10x10 door and is 26 feet deep with a garage service door to gain easy access to all the toys.
Home Details
Home Type
- Single Family
Est. Annual Taxes
- $4,070
Year Built
- Built in 2022
Lot Details
- 0.28 Acre Lot
- Property is Fully Fenced
- Landscaped
- Sloped Lot
- Property is zoned Single-Family
HOA Fees
- $35 Monthly HOA Fees
Parking
- 4 Car Garage
- 5 Open Parking Spaces
Home Design
- Brick Exterior Construction
- Insulated Concrete Forms
Interior Spaces
- 4,129 Sq Ft Home
- 3-Story Property
- Ceiling Fan
- Self Contained Fireplace Unit Or Insert
- Double Pane Windows
- Blinds
- Sliding Doors
- Great Room
- Den
- Mountain Views
- Natural lighting in basement
- Alarm System
- Electric Dryer Hookup
Kitchen
- Double Oven
- Gas Range
- Microwave
- Granite Countertops
- Disposal
Flooring
- Carpet
- Laminate
- Tile
Bedrooms and Bathrooms
- 7 Bedrooms | 1 Main Level Bedroom
- Walk-In Closet
- Bathtub With Separate Shower Stall
Schools
- West Point Middle School
- Syracuse High School
Utilities
- Forced Air Heating and Cooling System
- Natural Gas Connected
Additional Features
- Reclaimed Water Irrigation System
- Open Patio
Community Details
- Advancedcommunityservices Association, Phone Number (801) 641-1844
- Dahlia Estates Subdivision
Listing and Financial Details
- Exclusions: Dryer, Freezer, Refrigerator, Washer
- Assessor Parcel Number 15-081-0107
Map
Home Values in the Area
Average Home Value in this Area
Tax History
| Year | Tax Paid | Tax Assessment Tax Assessment Total Assessment is a certain percentage of the fair market value that is determined by local assessors to be the total taxable value of land and additions on the property. | Land | Improvement |
|---|---|---|---|---|
| 2024 | $4,070 | $376,200 | $100,814 | $275,386 |
| 2023 | $4,049 | $688,000 | $125,366 | $562,634 |
| 2022 | $879 | $148,776 | $118,415 | $30,361 |
Property History
| Date | Event | Price | Change | Sq Ft Price |
|---|---|---|---|---|
| 04/19/2025 04/19/25 | Pending | -- | -- | -- |
| 04/03/2025 04/03/25 | For Sale | $799,900 | -- | $194 / Sq Ft |
Purchase History
| Date | Type | Sale Price | Title Company |
|---|---|---|---|
| Special Warranty Deed | -- | Cottonwood Title |
Mortgage History
| Date | Status | Loan Amount | Loan Type |
|---|---|---|---|
| Previous Owner | $547,490 | VA |
Similar Homes in the area
Source: UtahRealEstate.com
MLS Number: 2074873
APN: 15-081-0107
- 4332 W 200 N Unit 104
- 4421 W 150 N
- 4323 W 25 S
- 4652 W 25 N Unit 415
- 4681 W 75 N
- 113 N 4950 W
- 4 S 3830 W Unit 418
- 22 S 3830 W Unit 422
- 6 S 3830 W Unit 417
- 114 3830 W
- 24 N 3830 W Unit 448
- 20 3830 W Unit 445
- 28 S 3830 W Unit 424
- 19 S 3830 W Unit 439
- 3667 W 520 N
- 3966 W 825 N Unit WF3
- 3932 W 825 N Unit WF5
- 4016 W 625 S
- 4469 W 1000 N Unit 120
- 1205 N 4500 W
