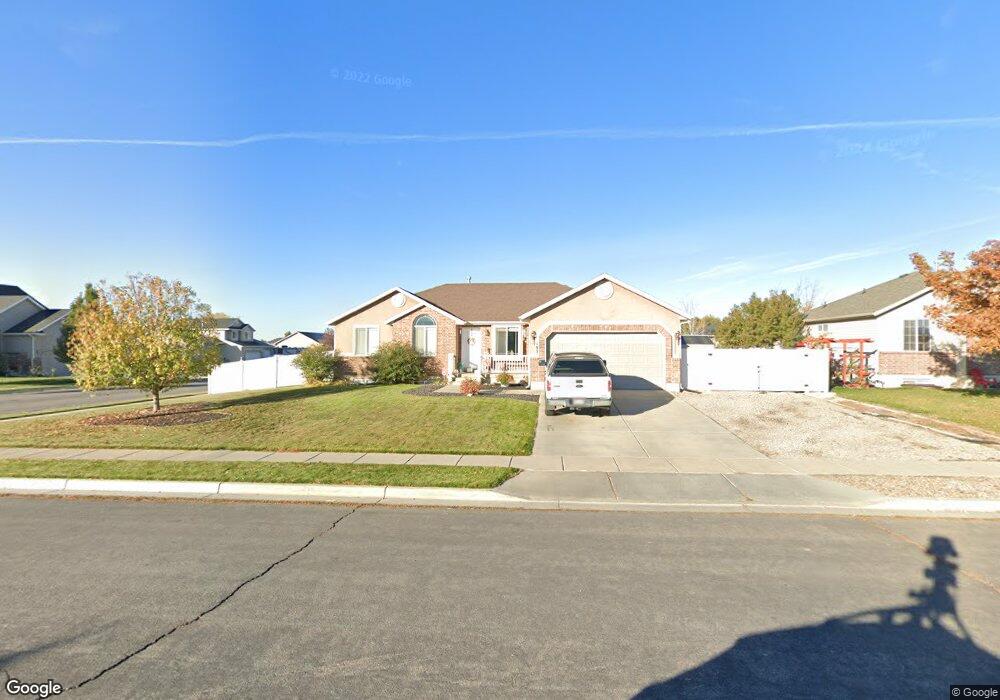193 N 4875 W Clearfield, UT 84015
Estimated Value: $565,000 - $609,000
3
Beds
3
Baths
1,566
Sq Ft
$374/Sq Ft
Est. Value
About This Home
This home is located at 193 N 4875 W, Clearfield, UT 84015 and is currently estimated at $584,943, approximately $373 per square foot. 193 N 4875 W is a home with nearby schools including West Point School, West Point Junior High School, and Syracuse High School.
Ownership History
Date
Name
Owned For
Owner Type
Purchase Details
Closed on
Mar 1, 2011
Sold by
Hudson Dennis Lee and Hudson Kathleen
Bought by
Davidson George C and Davidson Pamela H
Current Estimated Value
Home Financials for this Owner
Home Financials are based on the most recent Mortgage that was taken out on this home.
Original Mortgage
$209,354
Outstanding Balance
$143,052
Interest Rate
4.75%
Mortgage Type
FHA
Estimated Equity
$441,891
Purchase Details
Closed on
Aug 26, 2009
Sold by
Hudson Dennis L and Hudson Kathleen
Bought by
Hudson Dennis Lee and Hudson Kathleen
Purchase Details
Closed on
Aug 15, 2007
Sold by
Davidson George and Davidson Pamela
Bought by
Hudson Dennis L and Hudson Kathleen
Home Financials for this Owner
Home Financials are based on the most recent Mortgage that was taken out on this home.
Original Mortgage
$206,150
Interest Rate
6.62%
Mortgage Type
Purchase Money Mortgage
Purchase Details
Closed on
Jun 3, 2005
Sold by
Mark Higley Construction Inc
Bought by
Davidson George and Davidson Pamela
Home Financials for this Owner
Home Financials are based on the most recent Mortgage that was taken out on this home.
Original Mortgage
$36,495
Interest Rate
5.28%
Mortgage Type
Stand Alone Second
Purchase Details
Closed on
Mar 4, 2005
Sold by
Paice Farms Llc
Bought by
Mark Higley Construction Lc
Home Financials for this Owner
Home Financials are based on the most recent Mortgage that was taken out on this home.
Original Mortgage
$148,000
Interest Rate
5.66%
Mortgage Type
Construction
Purchase Details
Closed on
Apr 16, 2003
Sold by
Mark Higley Construction Lc and Boothe Gordon
Bought by
Paice Farms Llc
Home Financials for this Owner
Home Financials are based on the most recent Mortgage that was taken out on this home.
Original Mortgage
$850,000
Interest Rate
6.22%
Mortgage Type
Seller Take Back
Create a Home Valuation Report for This Property
The Home Valuation Report is an in-depth analysis detailing your home's value as well as a comparison with similar homes in the area
Home Values in the Area
Average Home Value in this Area
Purchase History
| Date | Buyer | Sale Price | Title Company |
|---|---|---|---|
| Davidson George C | -- | First American Title | |
| Hudson Dennis Lee | -- | None Available | |
| Hudson Dennis L | -- | First American Title | |
| Davidson George | -- | Heritage West Title Ins Agen | |
| Mark Higley Construction Lc | -- | None Available | |
| Paice Farms Llc | -- | Heritage West Title Insuranc |
Source: Public Records
Mortgage History
| Date | Status | Borrower | Loan Amount |
|---|---|---|---|
| Open | Davidson George C | $209,354 | |
| Previous Owner | Hudson Dennis L | $206,150 | |
| Previous Owner | Davidson George | $36,495 | |
| Previous Owner | Davidson George | $145,982 | |
| Previous Owner | Mark Higley Construction Lc | $148,000 | |
| Previous Owner | Paice Farms Llc | $850,000 |
Source: Public Records
Tax History Compared to Growth
Tax History
| Year | Tax Paid | Tax Assessment Tax Assessment Total Assessment is a certain percentage of the fair market value that is determined by local assessors to be the total taxable value of land and additions on the property. | Land | Improvement |
|---|---|---|---|---|
| 2025 | $2,952 | $271,700 | $109,684 | $162,016 |
| 2024 | $2,981 | $275,550 | $98,735 | $176,815 |
| 2023 | $2,772 | $471,000 | $123,821 | $347,179 |
| 2022 | $2,997 | $278,850 | $64,617 | $214,233 |
| 2021 | $2,739 | $381,000 | $100,151 | $280,849 |
| 2020 | $2,416 | $331,000 | $84,283 | $246,717 |
| 2019 | $2,341 | $316,000 | $81,727 | $234,273 |
| 2018 | $2,167 | $288,000 | $81,405 | $206,595 |
| 2016 | $1,882 | $131,175 | $31,512 | $99,663 |
| 2015 | $1,891 | $124,960 | $31,512 | $93,448 |
| 2014 | $1,761 | $117,739 | $31,512 | $86,227 |
| 2013 | -- | $111,278 | $30,787 | $80,491 |
Source: Public Records
Map
Nearby Homes
- 4669 W 75 N
- 4594 W 75 N Unit 405
- 128 N 4500 W
- 477 N 4500 W
- 4719 W 650 N
- 4366 W 200 N
- 4352 W 300 N
- 4325 W 75 N
- 4362 West St Unit 106
- 4358 West St Unit 105
- 120 N 4325 W
- 356 S 4300 W Unit 611
- 364 S 4300 W Unit 610
- 357 N 4000 W
- 3949 W 250 N
- 696 S 4500 W
- Charleston Plan at Bluff View
- 3851 W 50 S Unit 425
- 3849 W 50 S Unit 426
- 3847 W 50 S Unit 428
- 221 N 4875 W
- 4912 Morning Dove Dr
- 4912 Morning Dove Dr
- 4117 Morning Dove Dr Unit 43
- 4912 W 175 N
- 4911 W Mallard Dr
- 4911 W Mallard Dr
- 188 N 4875 W
- 4897 Morning Dove Dr
- 4897 Morning Dove Dr Unit 43
- 4883 Morning Dove Dr
- 4883 Morning Dove Dr
- 222 N 4875 W
- 4909 W 175 N
- 4861 W 175 N
- 4902 W 250 N
- 4898 W 150 N
- 4888 W Mallard Dr Unit 11
- 4888 W Mallard Dr
- 4888 W Mallard Dr
