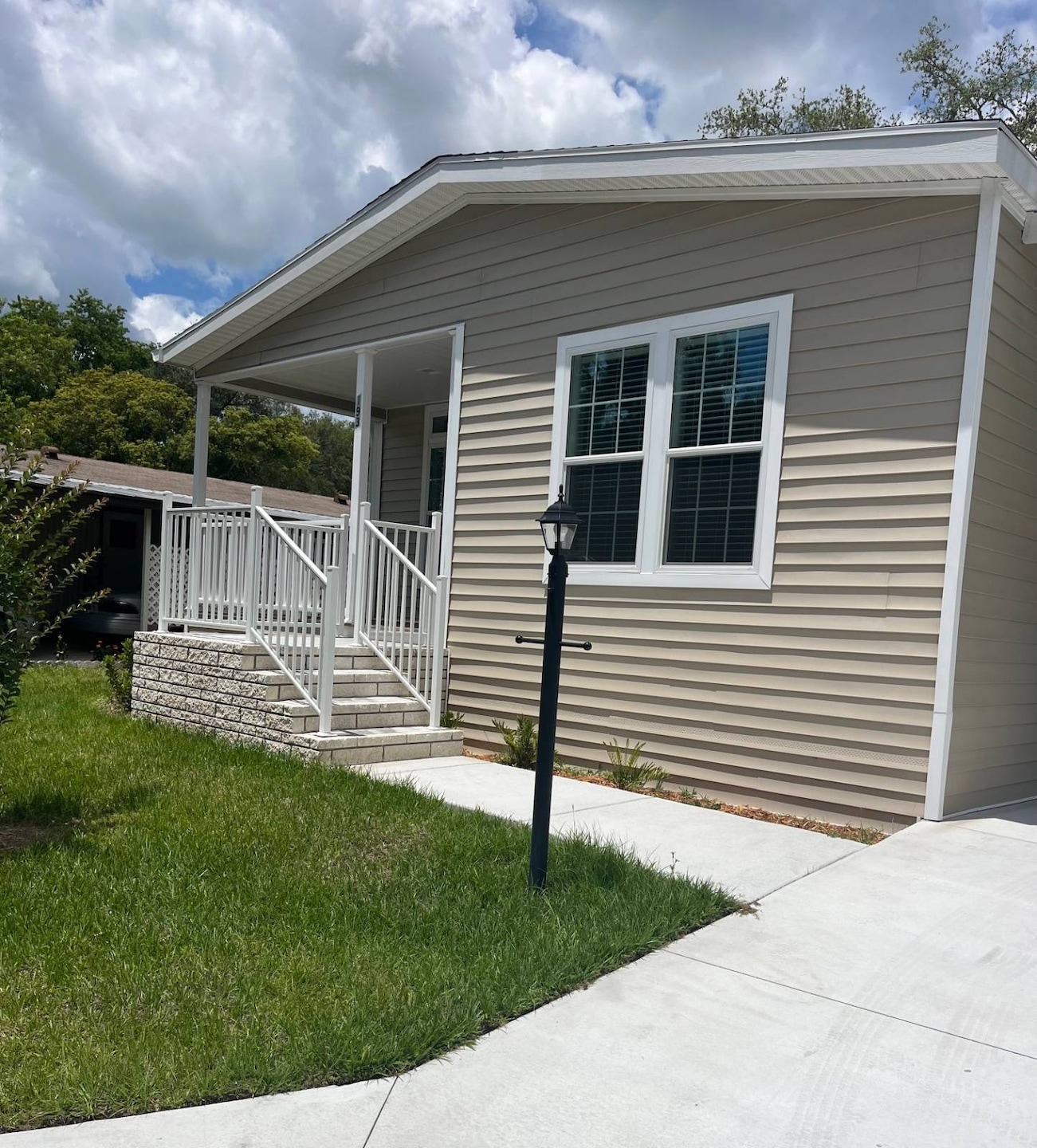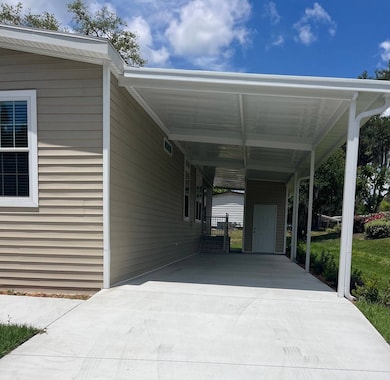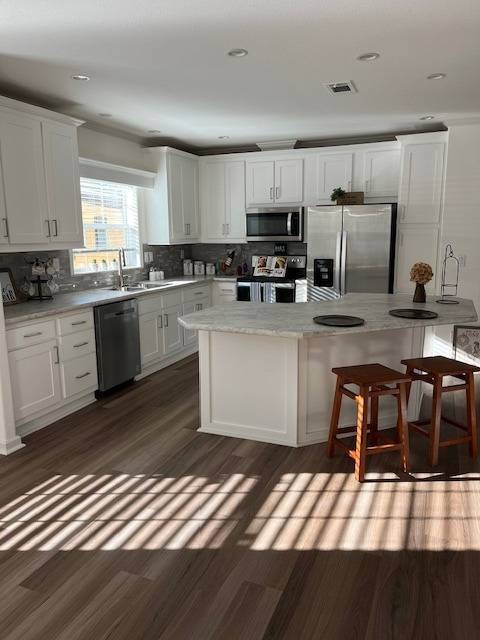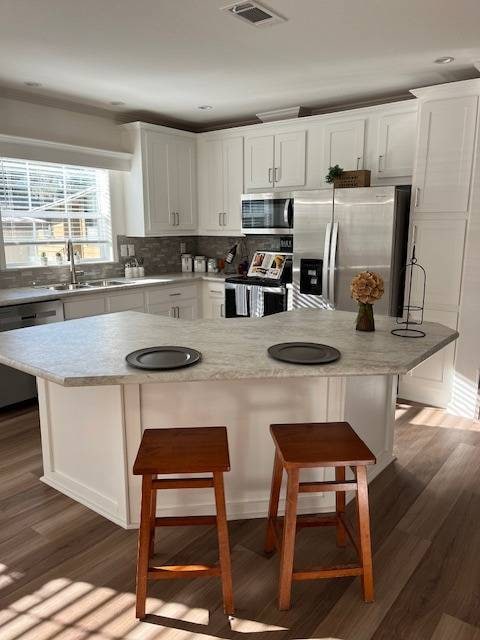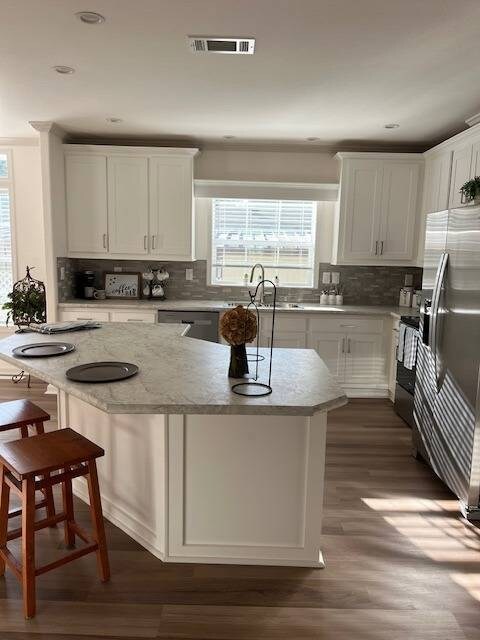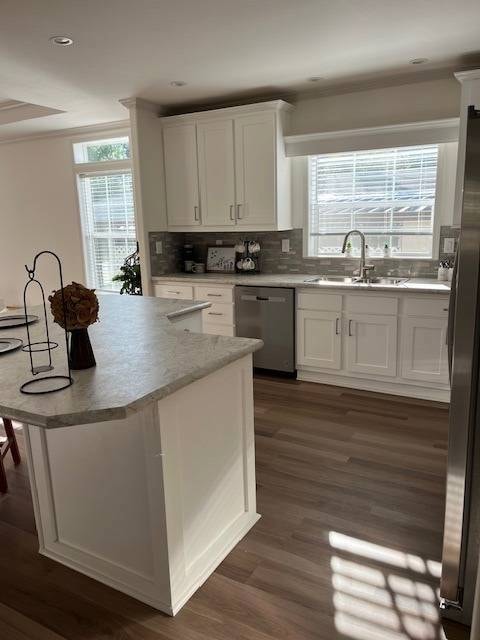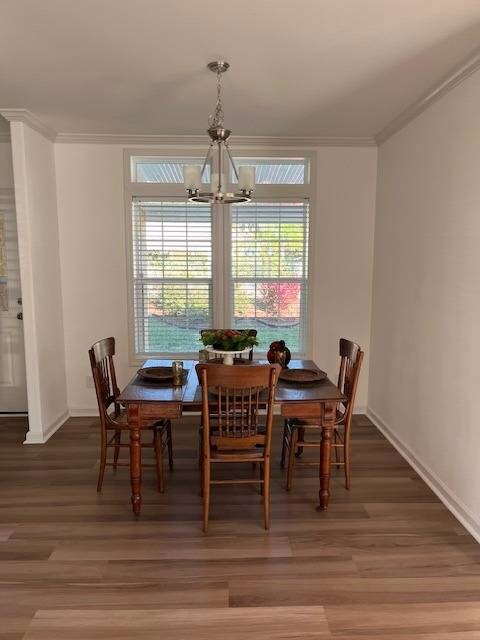193 Raintree Cir Unit 88 Deland, FL 32724
North DeLand NeighborhoodEstimated payment $1,380/month
Highlights
- New Construction
- Open Floorplan
- Community Pool
- Active Adult
- Clubhouse
- Den
About This Home
Welcome to Raintree Village, 55+ community. Nestled in the heart of Deland, known for its rich history and friendly community, this impressive residence captures Southern living at its finest. Open Living, and kitchen including Stainless Steel Appliances. Laminate Kitchen Counters. Lots of cabinet space in the kitchen. Inside Laundry room. Living room with tray ceiling & Dining room. Vinyl Plank Flooring throughout. Primary Bedroom with en suite bathroom with Walk-in Closet. Vinyl Siding, Asphalt Shingles Roof. Open porch. Carport and Shed. Transom windows for natural lighting. Play Shuffleboard, Billiards and Ping Pong. A few steps to pool and clubhouse. View of the clubhouse and mature landscaping around the pool. Confederate Jasmine Soak surrounds the pool offering you privacy while soaking up the sun, or swimming in our newly resurfaced pool. Get together with neighbors and enjoy our newly renovated clubhouse with a full-size kitchen. Take your fur babies to the dog park for a little exercise and socialize with the other fur babies. Meet up with neighbors and walk or ride a bike around the community. It's 1 mile around! Centrally located between Orlando and Daytona Beach, 10 minutes away from historic downtown Deland offers delightful restaurants, wonderful shopping and entertainment options as well as being home to Stetson University. 30 Minutes from the WORLD-FAMOUS DAYTONA BEACH! Welcome home! The home you have been waiting for! Lot Rent is $672.00 Per Month Financing available
Property Details
Home Type
- Mobile/Manufactured
Year Built
- Built in 2023 | New Construction
Lot Details
- 1,352 Sq Ft Lot
- Sprinkler System
- Land Lease of $672
Home Design
- Asphalt Roof
- Vinyl Siding
Interior Spaces
- 1-Story Property
- Open Floorplan
- Living Room
- Dining Room
- Den
- Laundry Room
Kitchen
- Oven
- Microwave
- Dishwasher
- Stainless Steel Appliances
- Laminate Countertops
Bedrooms and Bathrooms
- 3 Bedrooms
- En-Suite Primary Bedroom
- Walk-In Closet
- 2 Full Bathrooms
Parking
- Carport
- Driveway
Outdoor Features
- Shed
- Porch
Utilities
- Central Air
- Heating Available
- Water Heater
Community Details
Recreation
- Community Pool
Pet Policy
- Pets Allowed
Additional Features
- Active Adult
- Clubhouse
Map
Home Values in the Area
Average Home Value in this Area
Property History
| Date | Event | Price | List to Sale | Price per Sq Ft |
|---|---|---|---|---|
| 08/08/2025 08/08/25 | For Sale | $219,700 | 0.0% | -- |
| 07/02/2025 07/02/25 | Off Market | $219,700 | -- | -- |
| 05/15/2025 05/15/25 | For Sale | $219,700 | 0.0% | -- |
| 05/13/2025 05/13/25 | Off Market | $219,700 | -- | -- |
| 01/03/2025 01/03/25 | For Sale | $219,700 | 0.0% | -- |
| 01/02/2025 01/02/25 | Off Market | $219,700 | -- | -- |
| 06/15/2024 06/15/24 | For Sale | $219,700 | 0.0% | -- |
| 06/13/2024 06/13/24 | Off Market | $219,700 | -- | -- |
| 06/05/2024 06/05/24 | For Sale | $219,700 | 0.0% | -- |
| 06/03/2024 06/03/24 | Off Market | $219,700 | -- | -- |
| 02/17/2024 02/17/24 | For Sale | $219,700 | 0.0% | -- |
| 02/13/2024 02/13/24 | Off Market | $219,700 | -- | -- |
| 11/30/2023 11/30/23 | For Sale | $219,700 | -- | -- |
Source: My State MLS
MLS Number: 11227176
- 300 Raintree Cir
- 348 Raintree Cir
- 211 Raintree Cir Unit 85
- 336 Raintree Cir Unit 11
- 297 Raintree Cir
- 285 Raintree Cir Unit 72
- 32 Virginia Ave
- 188 Evergreen Terrace
- 141 Evergreen Terrace
- 207 Robinhood Dr
- 267 Circle Dr
- 2490 N Woodland Blvd
- 2480 N Woodland Blvd
- 359 Center Dr
- 235 Evergreen Terrace
- 2652 N Woodland Blvd
- 372 Oak Dr
- 105 Blanco Dr
- 55 Wildwood Trail
- 238 Crooked Tree Trail
- 238 Crooked Tree Trail
- 209 Ponderosa Dr
- 3165 Brandywine Rd
- 470 Hilltop Ct
- 136 E Grace St
- 947 Marcy Dr
- 200 Summer Shade Rd
- 1155 Heidi Ct
- 200 Old Daytona Rd
- 200 1/2 unit 1 Old Daytona Rd
- 1657 N Richland Ave
- 510 Old Daytona Rd
- 127 W Palmetto Ave
- 301 Arrow Wood Trail
- 235 Lake Gertie Rd
- 4020 Park Ave
- 1539 Teddington St
- 100 E Kentucky Ave Unit J-101
- 1404 N Garfield Ave
- 2332 Litchfield Loop
