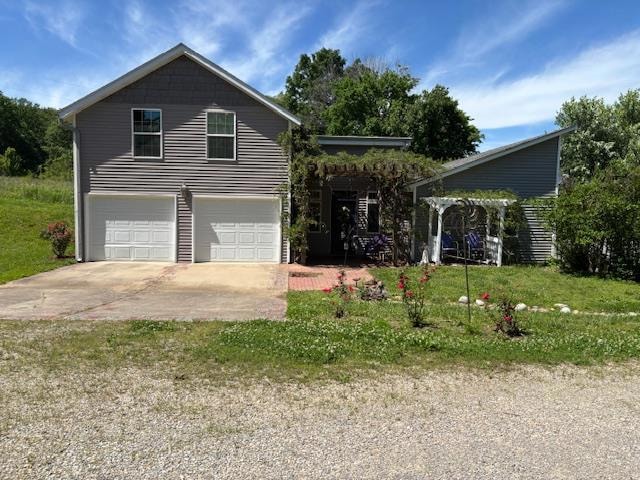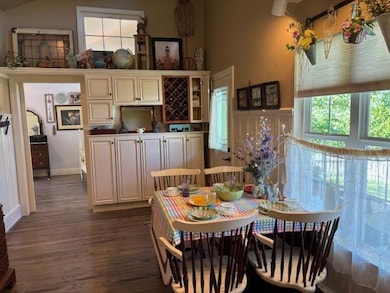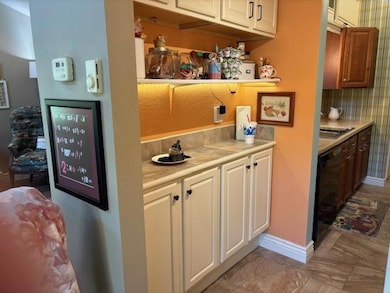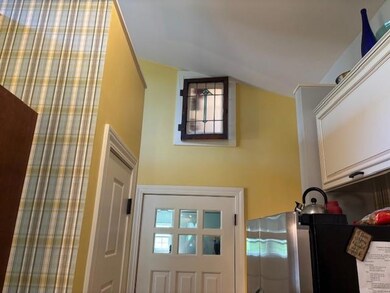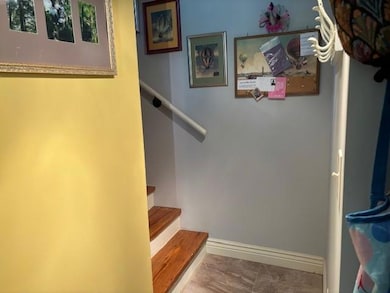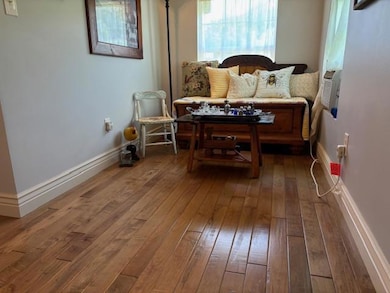
193 Spring Hill Ln Millersville, MO 63766
Estimated payment $1,844/month
Total Views
8,161
3
Beds
2.5
Baths
1,520
Sq Ft
$212
Price per Sq Ft
Highlights
- Wood Flooring
- Private Yard
- Rear Porch
- Jackson Senior High School Rated A-
- No HOA
- 2 Car Attached Garage
About This Home
See remarks in documents.
Home Details
Home Type
- Single Family
Est. Annual Taxes
- $675
Year Built
- Built in 2006
Lot Details
- 6.5 Acre Lot
- Dog Run
- Kennel
- Private Entrance
- Private Yard
- Garden
Parking
- 2 Car Attached Garage
- Workshop in Garage
- Garage Door Opener
- Off-Street Parking
Home Design
- Vinyl Siding
- Concrete Perimeter Foundation
Interior Spaces
- 1,520 Sq Ft Home
- 1.5-Story Property
Kitchen
- <<microwave>>
- Dishwasher
- Disposal
Flooring
- Wood
- Laminate
Bedrooms and Bathrooms
- 3 Bedrooms
Laundry
- Dryer
- Washer
Outdoor Features
- Patio
- Fire Pit
- Shed
- Pergola
- Rear Porch
Schools
- West Lane Elem. Elementary School
- Jackson Russell Hawkins Jr High Middle School
- Jackson Sr. High School
Farming
- Pasture
Utilities
- Central Heating and Cooling System
- Baseboard Heating
- 220 Volts
- Well
- Lagoon System
- Satellite Dish
Community Details
- No Home Owners Association
Listing and Financial Details
- Assessor Parcel Number 002132000400011
Map
Create a Home Valuation Report for This Property
The Home Valuation Report is an in-depth analysis detailing your home's value as well as a comparison with similar homes in the area
Home Values in the Area
Average Home Value in this Area
Property History
| Date | Event | Price | Change | Sq Ft Price |
|---|---|---|---|---|
| 06/30/2025 06/30/25 | Price Changed | $322,900 | -10.0% | $212 / Sq Ft |
| 06/26/2025 06/26/25 | Price Changed | $358,900 | -1.1% | $236 / Sq Ft |
| 05/20/2025 05/20/25 | Price Changed | $362,900 | +5.8% | $239 / Sq Ft |
| 05/19/2025 05/19/25 | For Sale | $343,000 | -- | $226 / Sq Ft |
Source: MARIS MLS
Similar Home in Millersville, MO
Source: MARIS MLS
MLS Number: MIS25034058
Nearby Homes
- 957 State Highway Oo
- 236 Cypress Lake Rd
- 31094 Missouri 34
- 1938 State Highway Oo
- 11454 Missouri 72
- 208 Market St
- 301 Little Dogwood Lake Rd
- 250 Lake Cedar Rd
- 416 Lake Sweet Gum Rd
- 29717 State Highway 34
- 29624 Missouri 34
- 20292 Bcr 458
- 18191 State Highway M
- 0 State Highway 34 Unit MIS25046744
- 0 State Highway 34 Unit MIS25046755
- 0 State Highway 34 Unit MIS25046739
- 0 County Road 485 Unit MAR24061365
- 413 Byrd Ct
- 358 Byrd Ct
- 27699 State Highway 34
- 221 Henderson St
- 618 N Ohio St Unit 618
- 802 Crown St
- 2703 Luce St
- 630 S Spring St
- 503 S Sprigg St
- 613 Albert St
- 1331 Westhill Dr
- 810 Illinois Ave
- 2070 N Sprigg St
- 1710 N Sprigg St
- 132 S Benton St
- 28 N Pacific St
- 30 N Pacific St
- 618 Ferguson St
- 420 Marie St
- 602 N Fountain St
- 325 N Lorimier St Unit 325 N. Lorimier
- 521 Asher St
- 1437 N Water St
