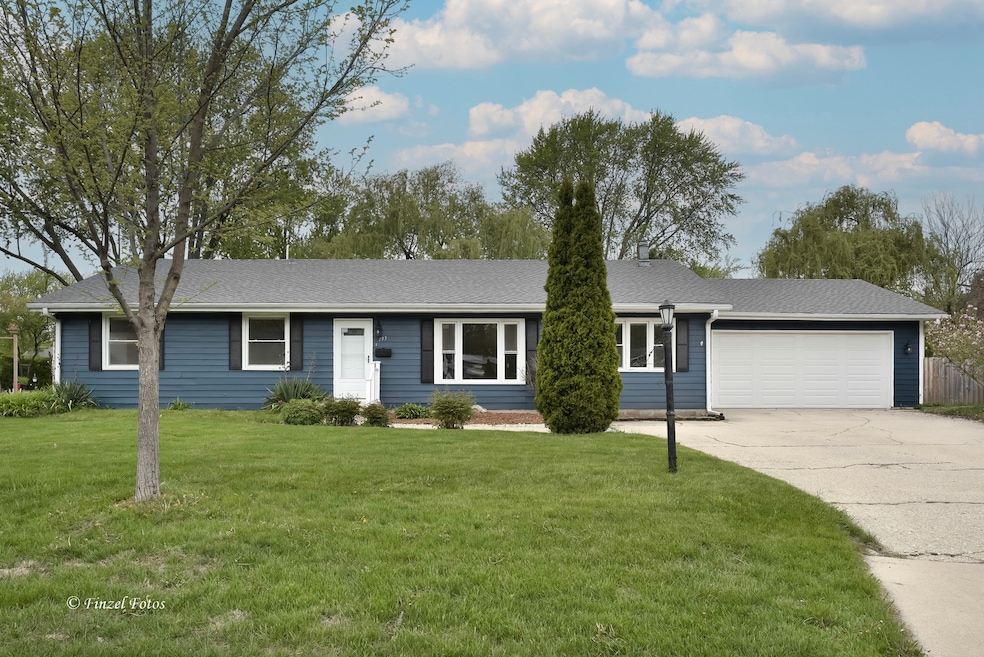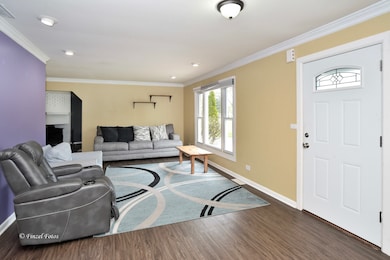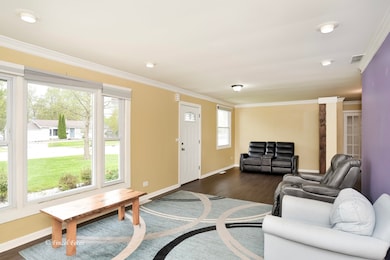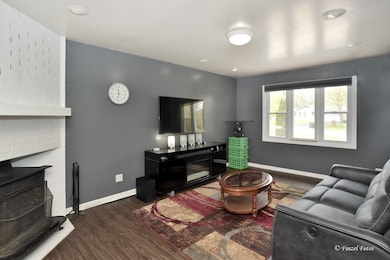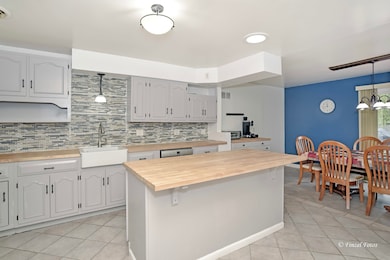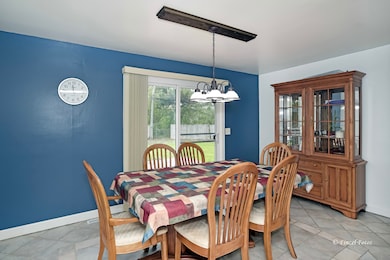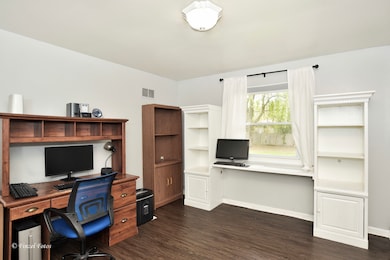
193 Thunderbird Trail Carol Stream, IL 60188
Highlights
- Deck
- Wood Burning Stove
- Ranch Style House
- Carol Stream Elementary School Rated A-
- Property is near a park
- Walk-In Closet
About This Home
As of July 2025Welcome to this beautifully updated ranch home offering 2,219 sq ft of comfortable living space, including 3 bedrooms and 2 full bathrooms. The heart of the home is the stylish kitchen, complete with stainless steel appliances, a newer dishwasher and fridge, butcher block countertops, modern backsplash, and a convenient coffee bar-perfect for your morning routine. The HUGE primary suite is a standout feature, boasting a full bath, an expansive walk-in closet, and charming decorative French doors. Enjoy gatherings or relaxing evenings on the spacious deck, overlooking a large yard with mature trees-ideal for entertaining or outdoor fun. Additional highlights include a 2.5-car garage, a newer roof (2018, estimated), newer furnace, A/C, water heater, and washer/dryer. This home blends comfort, style, and peace of mind with numerous recent upgrades in an ideal location close to everything you need. Don't miss the opportunity to own this move-in ready gem!
Last Agent to Sell the Property
Associates Realty License #475178532 Listed on: 05/05/2025
Home Details
Home Type
- Single Family
Est. Annual Taxes
- $10,045
Year Built
- Built in 1958
Lot Details
- 0.37 Acre Lot
- Lot Dimensions are 68x172x144x141
- Fenced
- Paved or Partially Paved Lot
Parking
- 2 Car Garage
- Driveway
- Parking Included in Price
Home Design
- Ranch Style House
- Asphalt Roof
- Concrete Perimeter Foundation
Interior Spaces
- 2,219 Sq Ft Home
- Ceiling Fan
- Wood Burning Stove
- Family Room with Fireplace
- Combination Dining and Living Room
- Sump Pump
- Carbon Monoxide Detectors
- Laundry Room
Kitchen
- Microwave
- Dishwasher
- Disposal
Flooring
- Laminate
- Ceramic Tile
Bedrooms and Bathrooms
- 3 Bedrooms
- 3 Potential Bedrooms
- Walk-In Closet
- Bathroom on Main Level
- 2 Full Bathrooms
Outdoor Features
- Deck
- Shed
Location
- Property is near a park
Schools
- Carol Stream Elementary School
- Jay Stream Middle School
- Glenbard North High School
Utilities
- Forced Air Heating and Cooling System
- Heating System Uses Natural Gas
Community Details
- Ranch
Listing and Financial Details
- Homeowner Tax Exemptions
Ownership History
Purchase Details
Home Financials for this Owner
Home Financials are based on the most recent Mortgage that was taken out on this home.Purchase Details
Purchase Details
Home Financials for this Owner
Home Financials are based on the most recent Mortgage that was taken out on this home.Purchase Details
Home Financials for this Owner
Home Financials are based on the most recent Mortgage that was taken out on this home.Purchase Details
Purchase Details
Home Financials for this Owner
Home Financials are based on the most recent Mortgage that was taken out on this home.Purchase Details
Purchase Details
Home Financials for this Owner
Home Financials are based on the most recent Mortgage that was taken out on this home.Purchase Details
Home Financials for this Owner
Home Financials are based on the most recent Mortgage that was taken out on this home.Purchase Details
Home Financials for this Owner
Home Financials are based on the most recent Mortgage that was taken out on this home.Purchase Details
Home Financials for this Owner
Home Financials are based on the most recent Mortgage that was taken out on this home.Purchase Details
Home Financials for this Owner
Home Financials are based on the most recent Mortgage that was taken out on this home.Purchase Details
Similar Homes in the area
Home Values in the Area
Average Home Value in this Area
Purchase History
| Date | Type | Sale Price | Title Company |
|---|---|---|---|
| Deed | $380,000 | Chicago Title | |
| Interfamily Deed Transfer | -- | None Available | |
| Warranty Deed | $270,000 | Atg | |
| Special Warranty Deed | $155,000 | Parks Title | |
| Sheriffs Deed | -- | None Available | |
| Corporate Deed | $195,000 | First American Title | |
| Sheriffs Deed | -- | None Available | |
| Quit Claim Deed | -- | None Available | |
| Special Warranty Deed | $240,000 | Wheatland Title Guaranty Co | |
| Legal Action Court Order | -- | Wheatland Title | |
| Interfamily Deed Transfer | $170,000 | American Standard Title | |
| Warranty Deed | $159,000 | -- | |
| Warranty Deed | $116,500 | First American Title |
Mortgage History
| Date | Status | Loan Amount | Loan Type |
|---|---|---|---|
| Open | $368,600 | New Conventional | |
| Previous Owner | $254,125 | VA | |
| Previous Owner | $167,215 | FHA | |
| Previous Owner | $19,500 | Credit Line Revolving | |
| Previous Owner | $156,000 | Purchase Money Mortgage | |
| Previous Owner | $259,100 | Unknown | |
| Previous Owner | $192,000 | Fannie Mae Freddie Mac | |
| Previous Owner | $48,000 | Stand Alone Second | |
| Previous Owner | $232,750 | Unknown | |
| Previous Owner | $213,000 | Unknown | |
| Previous Owner | $212,014 | FHA | |
| Previous Owner | $56,185 | Stand Alone Second | |
| Previous Owner | $34,000 | Unknown | |
| Previous Owner | $153,000 | No Value Available | |
| Previous Owner | $109,000 | No Value Available |
Property History
| Date | Event | Price | Change | Sq Ft Price |
|---|---|---|---|---|
| 07/01/2025 07/01/25 | Sold | $380,000 | 0.0% | $171 / Sq Ft |
| 05/13/2025 05/13/25 | Pending | -- | -- | -- |
| 05/05/2025 05/05/25 | For Sale | $379,900 | +40.7% | $171 / Sq Ft |
| 09/30/2020 09/30/20 | Sold | $270,000 | 0.0% | $122 / Sq Ft |
| 08/22/2020 08/22/20 | Pending | -- | -- | -- |
| 08/20/2020 08/20/20 | For Sale | $270,000 | +74.2% | $122 / Sq Ft |
| 11/05/2012 11/05/12 | Sold | $155,000 | +3.4% | $70 / Sq Ft |
| 09/18/2012 09/18/12 | Pending | -- | -- | -- |
| 09/18/2012 09/18/12 | For Sale | $149,900 | -- | $68 / Sq Ft |
Tax History Compared to Growth
Tax History
| Year | Tax Paid | Tax Assessment Tax Assessment Total Assessment is a certain percentage of the fair market value that is determined by local assessors to be the total taxable value of land and additions on the property. | Land | Improvement |
|---|---|---|---|---|
| 2023 | $9,506 | $114,390 | $28,370 | $86,020 |
| 2022 | $9,127 | $104,940 | $28,190 | $76,750 |
| 2021 | $8,704 | $99,700 | $26,780 | $72,920 |
| 2020 | $8,562 | $97,270 | $26,130 | $71,140 |
| 2019 | $8,236 | $93,470 | $25,110 | $68,360 |
| 2018 | $7,549 | $87,260 | $24,450 | $62,810 |
| 2017 | $7,136 | $80,880 | $22,660 | $58,220 |
| 2016 | $6,755 | $74,850 | $20,970 | $53,880 |
| 2015 | $6,599 | $69,850 | $19,570 | $50,280 |
| 2014 | $6,778 | $70,390 | $20,230 | $50,160 |
| 2013 | $6,816 | $72,800 | $20,920 | $51,880 |
Agents Affiliated with this Home
-
T
Seller's Agent in 2025
The Jones Team
Associates Realty
-
C
Seller Co-Listing Agent in 2025
Christopher Jones
Associates Realty
-
A
Buyer's Agent in 2025
Alexandre Stoykov
Compass
-
K
Seller's Agent in 2020
Kathleen Myles
RE/MAX
-
C
Buyer's Agent in 2020
Christine Estopinan
HomeSmart Realty Group
-
D
Seller's Agent in 2012
Donna Karner
Fairland Realty Inc.
Map
Source: Midwest Real Estate Data (MRED)
MLS Number: 12355561
APN: 02-32-112-019
- 209 Shawnee Dr
- 1430 Preserve Dr Unit 29
- 1048 Quarry Ct Unit 13
- 486 Hiawatha Dr
- 303 Sype Dr
- 336 Sype Dr
- 590 Woodcrest Ct
- 261 Arrowhead Trail
- 670 Legends Dr
- 552 Cochise Place
- 27W130 W Street Charles Rd
- Lot 2 W Street Charles Rd
- 720 Hoover Dr Unit 124
- 642 Adobe Ct
- 129 W Elk Trail Unit 329
- 143 W Elk Trail Unit 340
- 622 Stuart Dr
- 122 Klein Creek Ct Unit A
- 124 Klein Creek Ct Unit 5E
- 580 Mesa Verde Ct Unit 1
