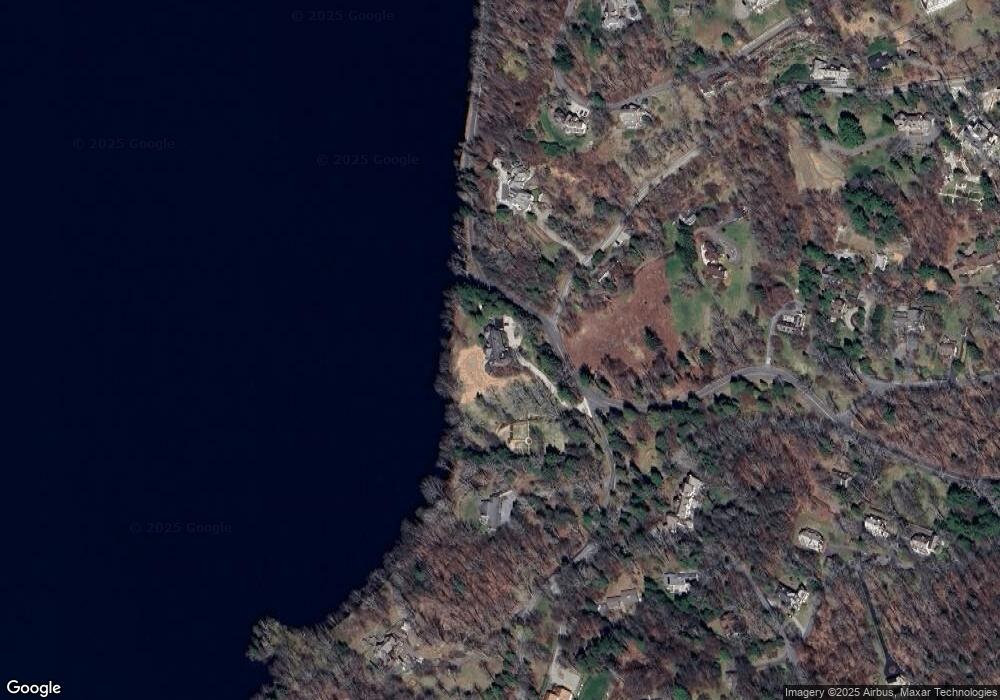193 Tuxedo Rd Tuxedo Park, NY 10987
Estimated Value: $3,270,000 - $9,069,000
9
Beds
11
Baths
10,687
Sq Ft
$617/Sq Ft
Est. Value
About This Home
This home is located at 193 Tuxedo Rd, Tuxedo Park, NY 10987 and is currently estimated at $6,593,447, approximately $616 per square foot. 193 Tuxedo Rd is a home located in Orange County with nearby schools including George Grant Mason Elementary School, George F. Baker High School, and Tuxedo Park School.
Ownership History
Date
Name
Owned For
Owner Type
Purchase Details
Closed on
Apr 8, 2020
Sold by
Shefts Family Lp
Bought by
Mark Shefts Ret and Shefts
Current Estimated Value
Purchase Details
Closed on
Feb 18, 1997
Sold by
Multi Ny Realty Corp Iii
Bought by
Shefts Family Lp
Purchase Details
Closed on
Jun 28, 1996
Sold by
Teitelbaum David and Teitelbaum Penelope Naylor
Bought by
Multi Ny Realty Corp Iii
Create a Home Valuation Report for This Property
The Home Valuation Report is an in-depth analysis detailing your home's value as well as a comparison with similar homes in the area
Home Values in the Area
Average Home Value in this Area
Purchase History
| Date | Buyer | Sale Price | Title Company |
|---|---|---|---|
| Mark Shefts Ret | -- | None Available | |
| Shefts Family Lp | $212,800 | -- | |
| Multi Ny Realty Corp Iii | $2,505,125 | -- |
Source: Public Records
Tax History Compared to Growth
Tax History
| Year | Tax Paid | Tax Assessment Tax Assessment Total Assessment is a certain percentage of the fair market value that is determined by local assessors to be the total taxable value of land and additions on the property. | Land | Improvement |
|---|---|---|---|---|
| 2024 | $98,026 | $590,000 | $135,960 | $454,040 |
| 2023 | $98,026 | $590,000 | $135,960 | $454,040 |
| 2022 | $70,686 | $590,000 | $135,960 | $454,040 |
| 2021 | $70,728 | $590,000 | $135,960 | $454,040 |
| 2020 | $100,623 | $590,000 | $135,960 | $454,040 |
| 2019 | $72,257 | $590,000 | $135,960 | $454,040 |
| 2018 | $72,257 | $590,000 | $135,960 | $454,040 |
| 2017 | $75,765 | $590,000 | $135,960 | $454,040 |
| 2016 | $74,942 | $590,000 | $135,960 | $454,040 |
| 2015 | -- | $625,000 | $135,960 | $489,040 |
| 2014 | -- | $675,000 | $135,960 | $539,040 |
Source: Public Records
Map
Nearby Homes
- 288 Tuxedo Rd
- 74 Tower Hill Loop
- 182 Tuxedo Rd
- 8 Old Park Rd
- 130 Pine Ridge
- 133 Pine Ridge
- 126 Pine Ridge
- 131 Pine Ridge
- 118 Pine Ridge
- 129 Pine Ridge
- 134 Pine Ridge
- 114 Pine Ridge
- 118 Tower Hill Rd W
- 12 Pine Hill Rd
- 122 Circuit Rd
- 0 Serpentine Rd Unit KEY928264
- 107 E Lake Rd
- 6 Stable Rd
- 93 Circuit Rd
- 55 Clubhouse Rd
- 14 E Lake Rd
- 157 Tower Hill Rd W
- 156 Tower Hill Rd W
- 145 Tower Hill Rd W
- 147 Tower Hill Rd W
- 2 Ridge Rd
- 64 Tower Hill Loop
- 3 Ridge Rd
- 3 Old Park Rd
- 1 E Lake Rd
- 1 E Lake Rd
- 84 Tower Hill Loop
- 15 Old Park Rd
- 44 Tower Hill Loop
- 5 Ridge Rd
- 153 Tuxedo Rd
- 28 Pepperidge Rd
- 4 Ridge Rd
- 11 Ridge Rd
- 14 Old Park Rd Unit A
