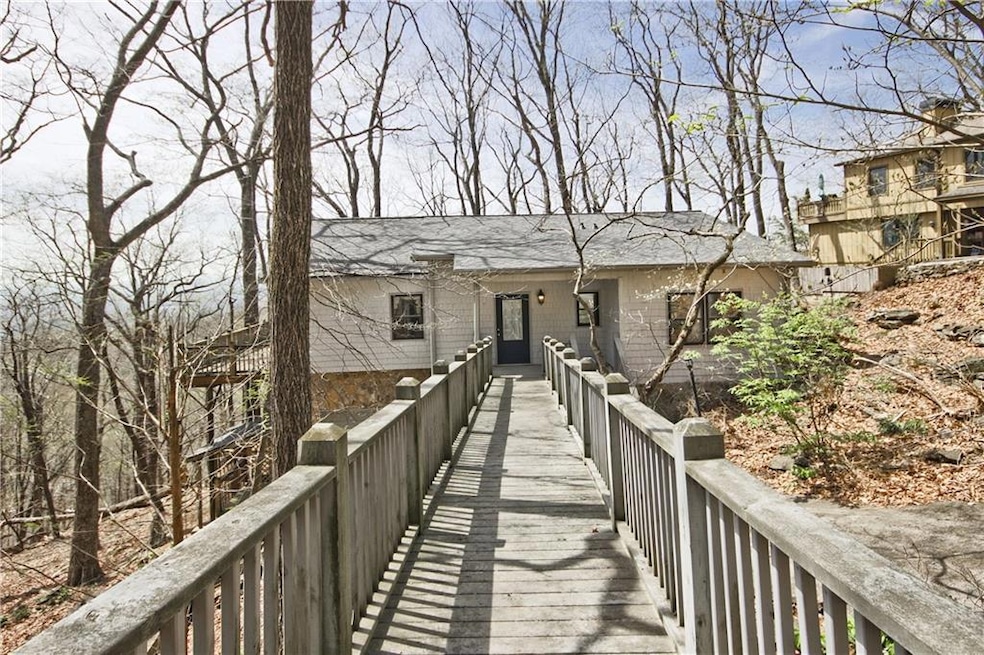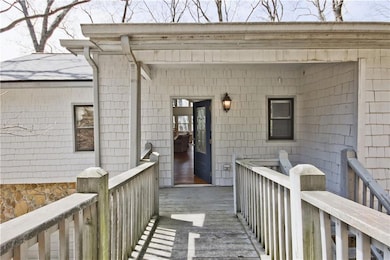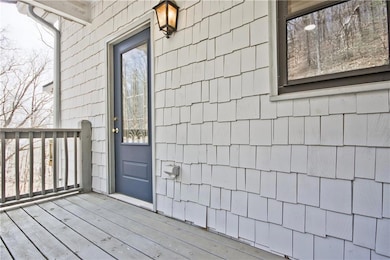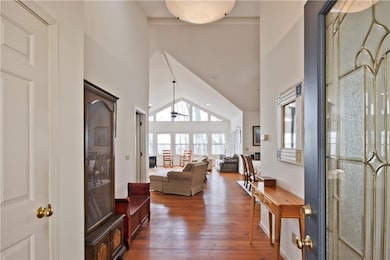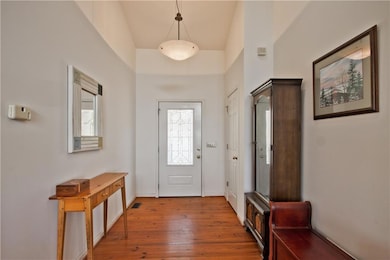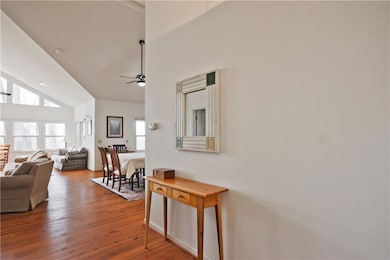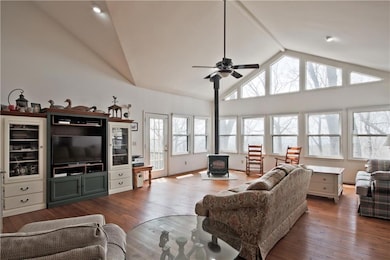193 Valley View Trail Jasper, GA 30143
Estimated payment $1,971/month
Highlights
- Boat Dock
- Open-Concept Dining Room
- Gated Community
- Golf Course Community
- Fishing
- View of Trees or Woods
About This Home
This charming two-bedroom home boasts an open floor plan that invites natural light to flood every corner. With large windows strategically placed throughout, you'll enjoy bright, airy spaces and stunning views that make the home feel connected to the surrounding environment. The thoughtful layout offers a seamless flow between the living, dining, and kitchen areas, perfect for both everyday living and entertaining. Beautiful hardwood floors add warmth and character, creating an inviting atmosphere throughout. Whether you're relaxing in the cozy bedrooms or enjoying the spacious living areas, this home radiates comfort and charm. New roof in February 2025. Bent Tree encompasses 3500 acres and features 24/7 security, a 110-Acre private, stocked lake perfect for fishing and kayaking, an 18-Hole Joe Lee designed golf course, four tennis courts (two inside for year round play and two clay courts ), six pickleball courts (four outside and two inside), two pools, a beach area, hiking trails, water falls, its own fire department and water system, a dog park, bocce ball court, basketball court, horseshoe court, playground, boat storage, boat launch area, clubhouse, restaurant, waterfalls and hiking trails.
Home Details
Home Type
- Single Family
Est. Annual Taxes
- $1,298
Year Built
- Built in 1997
Lot Details
- 1.36 Acre Lot
- Lot Dimensions are 233x268x224x208
- Property fronts a private road
- Mountainous Lot
- Wooded Lot
HOA Fees
- $361 Monthly HOA Fees
Parking
- 1 Car Garage
- Parking Pad
- Drive Under Main Level
- Driveway
Property Views
- Woods
- Mountain
Home Design
- Ranch Style House
- Pillar, Post or Pier Foundation
- Composition Roof
- Cedar
Interior Spaces
- Cathedral Ceiling
- Ceiling Fan
- Wood Burning Stove
- Great Room with Fireplace
- Open-Concept Dining Room
- Wood Flooring
- Fire and Smoke Detector
Kitchen
- Open to Family Room
- Electric Oven
- Dishwasher
- Solid Surface Countertops
- White Kitchen Cabinets
- Disposal
Bedrooms and Bathrooms
- 2 Main Level Bedrooms
- Split Bedroom Floorplan
- 2 Full Bathrooms
- Separate Shower in Primary Bathroom
- Soaking Tub
Laundry
- Laundry Room
- Laundry in Hall
- Laundry on main level
- Washer
Basement
- Garage Access
- Exterior Basement Entry
- Crawl Space
Accessible Home Design
- Accessible Approach with Ramp
Outdoor Features
- Deck
- Front Porch
Schools
- Tate Elementary School
- Pickens County Middle School
- Pickens High School
Utilities
- Dehumidifier
- Central Air
- Heating Available
- 110 Volts
- Private Water Source
- Septic Tank
- Phone Available
- Cable TV Available
Listing and Financial Details
- Assessor Parcel Number 027A 086
Community Details
Overview
- $2,500 Initiation Fee
- Bent Tree Community, Inc. Association, Phone Number (770) 893-2629
- Bent Tree Subdivision
- Community Lake
Amenities
- Restaurant
- Clubhouse
Recreation
- Boat Dock
- Golf Course Community
- Tennis Courts
- Pickleball Courts
- Community Playground
- Swim or tennis dues are required
- Community Pool
- Fishing
- Dog Park
Security
- Gated Community
Map
Home Values in the Area
Average Home Value in this Area
Tax History
| Year | Tax Paid | Tax Assessment Tax Assessment Total Assessment is a certain percentage of the fair market value that is determined by local assessors to be the total taxable value of land and additions on the property. | Land | Improvement |
|---|---|---|---|---|
| 2024 | $1,319 | $66,628 | $26,000 | $40,628 |
| 2023 | $1,233 | $60,628 | $20,000 | $40,628 |
| 2022 | $1,233 | $60,628 | $20,000 | $40,628 |
| 2021 | $1,321 | $60,628 | $20,000 | $40,628 |
| 2020 | $1,361 | $60,628 | $20,000 | $40,628 |
| 2019 | $1,392 | $60,628 | $20,000 | $40,628 |
| 2018 | $1,405 | $60,628 | $20,000 | $40,628 |
| 2017 | $1,352 | $57,420 | $12,000 | $45,420 |
| 2016 | $1,374 | $57,420 | $12,000 | $45,420 |
| 2015 | $1,342 | $57,420 | $12,000 | $45,420 |
| 2014 | $1,345 | $57,420 | $12,000 | $45,420 |
| 2013 | -- | $57,420 | $12,000 | $45,420 |
Property History
| Date | Event | Price | List to Sale | Price per Sq Ft |
|---|---|---|---|---|
| 04/02/2025 04/02/25 | For Sale | $284,900 | -- | -- |
Purchase History
| Date | Type | Sale Price | Title Company |
|---|---|---|---|
| Deed | $13,000 | -- | |
| Deed | $7,100 | -- | |
| Deed | $3,300 | -- |
Source: First Multiple Listing Service (FMLS)
MLS Number: 7550403
APN: 027A-000-086-000
- Lot671 Valley View Trail
- 0 Valley View Vista Unit 10622750
- LT222 Little Hendricks Mountain Rd
- 1379 Little Hendricks Mountain Rd
- 0 Little Hendricks Mountain Rd Unit 10622809
- 810 Little Pine Mountain Rd
- 771 Little Hendricks Mountain Rd
- 750 Tee Ct
- 31 Fairview Ct
- 0 Tee Ct
- 9806 Fairway Dr
- 450 Little Hendricks Mountain Rd
- 175 Fairview Ct
- 832+ N Duffer Dr
- 0 Oglethorpe Mountain Rd Unit 7299170
- 0 Oglethorpe Mountain Rd Unit 10221607
- 0 Mulligan Way Unit 7673442
- 0 Mulligan Way Unit 7639382
- 0 Mulligan Way Unit 7614108
- 0 Mulligan Way Unit 10634711
- 14 Frost Pine Cir
- 120 Rocky Stream Ct
- 1545 Petit Ridge Dr
- 1545 Dawson Petit Ridge Dr
- 15 N Rim Dr
- 338 Georgianna St
- 340 Georgianna St
- 1529 S 15-29 S Main St Unit 3 St Unit 3
- 47 W Sellers St Unit C
- 634 S Main St
- 1529 S 1529 S Main St Unit 3
- 66 Hanna Dr Unit D
- 937 Scenic Ln
- 3890 Steve Tate Hwy
- 39 Hood Park Dr
- 345 Jonah Ln
- 264 Bill Hasty Blvd
- 129 Softwood Ct
- 55 Nickel Ln
- 1025 Pickens St
