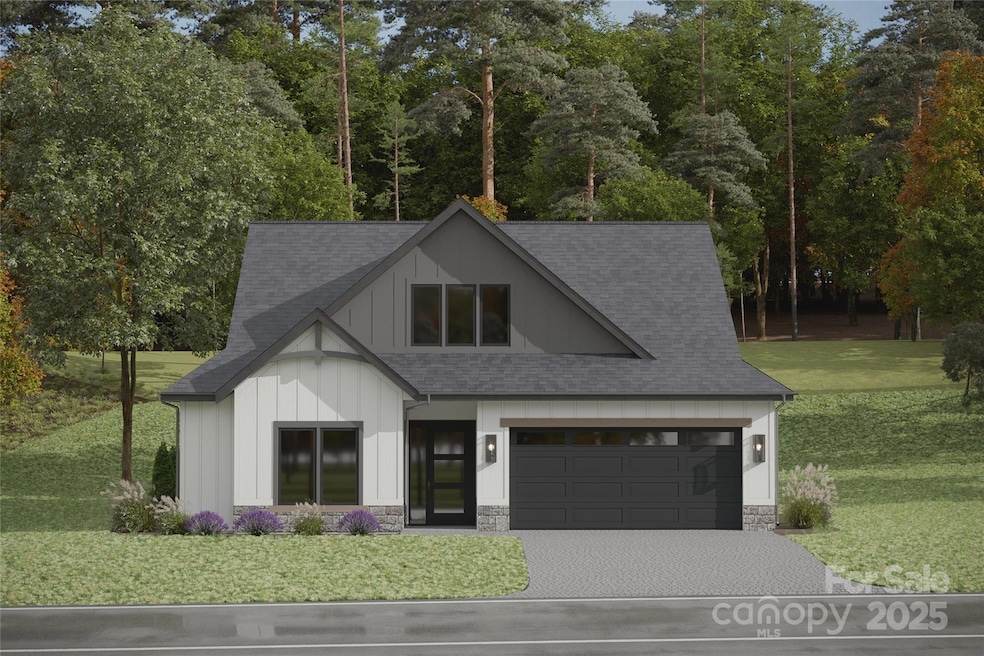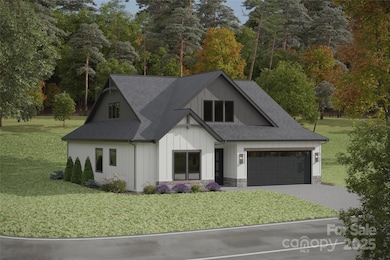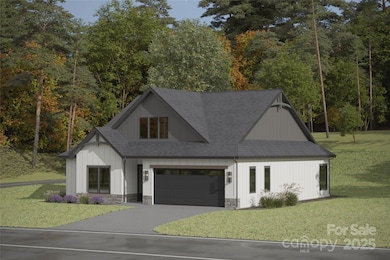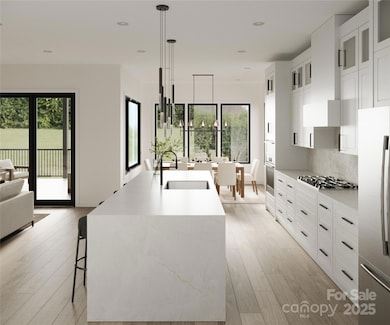Estimated payment $4,998/month
Highlights
- New Construction
- Gated Community
- Wood Flooring
- T.C. Roberson High School Rated A
- Arts and Crafts Architecture
- Covered Patio or Porch
About This Home
Check out Victoria Hills, the newest gated community in Arden. You'll be amazed at how peaceful and private it is and yet so convenient to everything you need. Located just 8 minutes from Biltmore Park, this neighborhood offers mountain views, a soothing creek, two dog parks, playground and a pavilion. This main living home with an additional bedroom/bonus room on the upper level is unparalleled in quality and finishes. Offering high ceilings, an open concept design, large custom closets, European windows, a floor to ceiling fireplace, amazing chef's kitchen, screened in back patio for entertaining and a paver driveway.
Listing Agent
Howard Hanna Beverly-Hanks Asheville-Biltmore Park Brokerage Email: debbie.hrncir@allentate.com License #299632 Listed on: 11/12/2025
Home Details
Home Type
- Single Family
Year Built
- New Construction
HOA Fees
- $75 Monthly HOA Fees
Parking
- 2 Car Attached Garage
- Driveway
Home Design
- Home is estimated to be completed on 4/30/26
- Arts and Crafts Architecture
- Slab Foundation
- Architectural Shingle Roof
- Stone Siding
Interior Spaces
- 1.5-Story Property
- Living Room with Fireplace
- Laundry Room
Kitchen
- Oven
- Gas Cooktop
- Range Hood
- ENERGY STAR Qualified Refrigerator
- ENERGY STAR Qualified Dishwasher
- Disposal
Flooring
- Wood
- Tile
Bedrooms and Bathrooms
- 3 Full Bathrooms
Outdoor Features
- Covered Patio or Porch
Schools
- Avery's Creek/Koontz Elementary School
- Valley Springs Middle School
- T.C. Roberson High School
Utilities
- Heat Pump System
- Underground Utilities
- Tankless Water Heater
Listing and Financial Details
- Assessor Parcel Number 9633-98-2907-00000
Community Details
Overview
- Victoria Hills HOA
- Built by Big Hills Construction
- Victoria Hills Subdivision
- Mandatory home owners association
Recreation
- Dog Park
- Trails
Security
- Gated Community
Map
Home Values in the Area
Average Home Value in this Area
Tax History
| Year | Tax Paid | Tax Assessment Tax Assessment Total Assessment is a certain percentage of the fair market value that is determined by local assessors to be the total taxable value of land and additions on the property. | Land | Improvement |
|---|---|---|---|---|
| 2025 | -- | $77,300 | $77,300 | -- |
| 2024 | -- | $77,300 | $77,300 | -- |
Property History
| Date | Event | Price | List to Sale | Price per Sq Ft |
|---|---|---|---|---|
| 11/12/2025 11/12/25 | For Sale | $785,000 | -- | $278 / Sq Ft |
Source: Canopy MLS (Canopy Realtor® Association)
MLS Number: 4321319
APN: 9633-98-2907-00000
- 189 Victoria Hill Dr Unit 13
- 324 Avery Trail Dr Unit 26
- 329 Avery Trail Dr
- 427 Big Hill Dr Unit 81
- 318 Avery Trail Dr
- 182 Victoria Hill Dr Unit 3
- Wakefield Plan at Glen Haven
- Palmer Plan at Glen Haven
- Andover Plan at Glen Haven
- Hamilton Plan at Glen Haven
- Madison Plan at Glen Haven
- Kingsley Plan at Glen Haven
- 347 Pintail Ln
- 27 George Allen Ridge
- 23 George Allen Ridge
- 30 Asher Ln
- 12 Asher Ln
- 2 Thornwood Ct
- 211 Pinner Rd
- 206 Pinner Rd
- 29 Kaylor Dr
- 4 Bramble Ct
- 2224 Brevard Rd Unit ID1234557P
- 8 Duncan Ln
- 175 Waightstill Dr
- 120 Rockberry Way
- 21 Craftsman Overlook Ridge
- 2 Dansford Ln
- 170 Rockberry Way Unit ID1319157P
- 1000 Flycatcher Way
- 24 Douglas Fir Ave
- 10 Arden Farms Ln
- 260 Amethyst Cir
- 14 Wooster St
- 160 Fairway Falls Rd
- 200 Park Blvd S
- 25 Clayton Rd
- 1000 Aventine Dr
- 300 Long Shoals Rd
- 83 Birkshire Way




