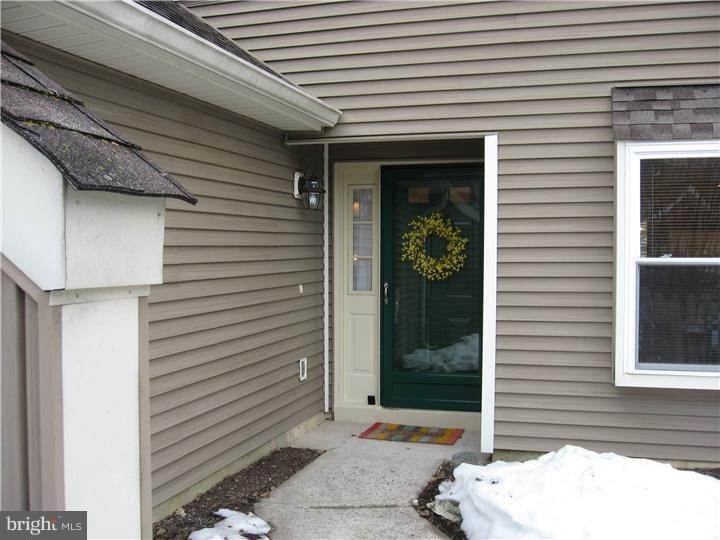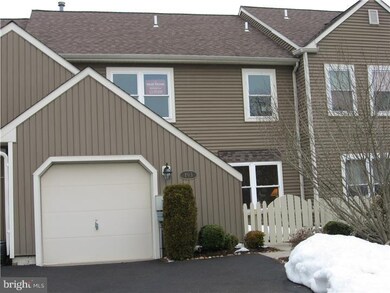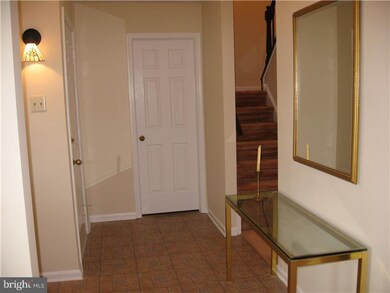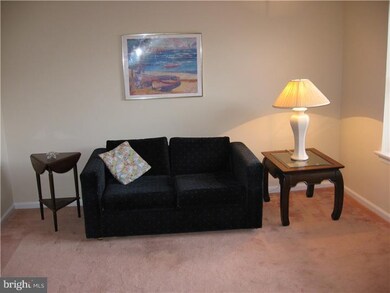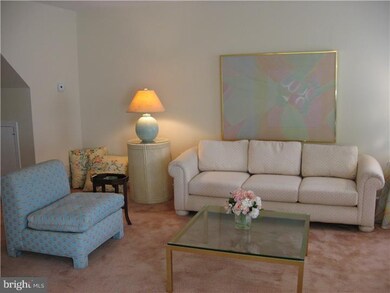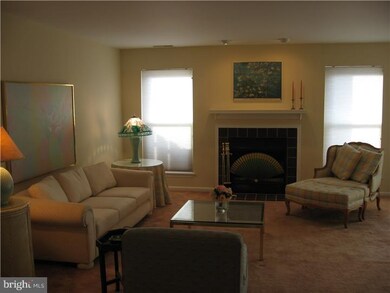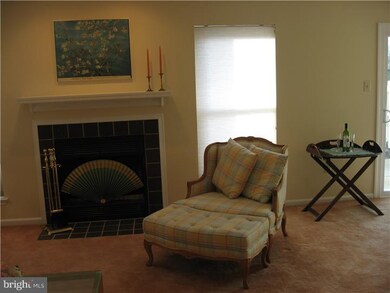
193 Wildflower Cir Yardley, PA 19067
Highlights
- Clubhouse
- Traditional Architecture
- Community Pool
- Edgewood El School Rated A
- 1 Fireplace
- Tennis Courts
About This Home
As of December 2022Welcome to this lovely Westport model in the highly sought after Tanglewood townhome community. This home has been freshly painted and waiting for a new owner! Enter through a gated, private courtyard to the front entrance. From the foyer access a cozy den that leads to an eat-in kitchen. Enjoy entertaining in the spacious living room with wood burning fireplace and adjacent dining area. In the warmer months, your private fenced rear patio provides additional living space. The second floor features a large master suite with den/sitting area and generous sized walk-in closet. The master bath boasts a vanity and Jacuzzi tub. The second bedroom and full bath along with the laundry room completes the second floor. The third floor loft could be converted into another bedroom or office - use your imagination! Maintenance free living, with swimming pool, tennis courts and club house. Conveniently located near major routes, trains, & shopping, plus award winning Pennsbury Schools.
Last Agent to Sell the Property
RE/MAX Properties - Newtown License #RS298417 Listed on: 12/20/2013

Townhouse Details
Home Type
- Townhome
Est. Annual Taxes
- $5,364
Year Built
- Built in 1987
Lot Details
- 2,996 Sq Ft Lot
- Lot Dimensions are 28x107
- Property is in good condition
HOA Fees
- $268 Monthly HOA Fees
Parking
- 1 Car Attached Garage
- 2 Open Parking Spaces
Home Design
- Traditional Architecture
- Slab Foundation
- Pitched Roof
- Shingle Roof
- Vinyl Siding
Interior Spaces
- 2,378 Sq Ft Home
- Property has 2 Levels
- 1 Fireplace
- Family Room
- Living Room
- Dining Room
- Laundry on upper level
Kitchen
- Eat-In Kitchen
- Butlers Pantry
- Self-Cleaning Oven
- Dishwasher
- Disposal
Flooring
- Wall to Wall Carpet
- Tile or Brick
- Vinyl
Bedrooms and Bathrooms
- 3 Bedrooms
- En-Suite Primary Bedroom
- En-Suite Bathroom
Outdoor Features
- Patio
Schools
- Edgewood Elementary School
- Charles H Boehm Middle School
- Pennsbury High School
Utilities
- Forced Air Heating and Cooling System
- Heating System Uses Gas
- Natural Gas Water Heater
Listing and Financial Details
- Tax Lot 020
- Assessor Parcel Number 20-033-020
Community Details
Overview
- Association fees include pool(s), common area maintenance, exterior building maintenance, lawn maintenance, snow removal, trash
- $500 Other One-Time Fees
Amenities
- Clubhouse
Recreation
- Tennis Courts
- Community Pool
Ownership History
Purchase Details
Home Financials for this Owner
Home Financials are based on the most recent Mortgage that was taken out on this home.Purchase Details
Home Financials for this Owner
Home Financials are based on the most recent Mortgage that was taken out on this home.Purchase Details
Home Financials for this Owner
Home Financials are based on the most recent Mortgage that was taken out on this home.Purchase Details
Purchase Details
Similar Homes in the area
Home Values in the Area
Average Home Value in this Area
Purchase History
| Date | Type | Sale Price | Title Company |
|---|---|---|---|
| Deed | $465,000 | Cortes And Hay Tttle | |
| Deed | $465,000 | -- | |
| Deed | $295,000 | None Available | |
| Interfamily Deed Transfer | -- | None Available | |
| Interfamily Deed Transfer | -- | -- |
Mortgage History
| Date | Status | Loan Amount | Loan Type |
|---|---|---|---|
| Previous Owner | $372,000 | New Conventional | |
| Previous Owner | $204,900 | New Conventional | |
| Previous Owner | $236,000 | New Conventional |
Property History
| Date | Event | Price | Change | Sq Ft Price |
|---|---|---|---|---|
| 12/14/2022 12/14/22 | Sold | $465,000 | +8.4% | $196 / Sq Ft |
| 10/20/2022 10/20/22 | Pending | -- | -- | -- |
| 10/14/2022 10/14/22 | For Sale | $429,000 | +45.4% | $180 / Sq Ft |
| 06/19/2014 06/19/14 | Sold | $295,000 | -3.3% | $124 / Sq Ft |
| 05/28/2014 05/28/14 | Pending | -- | -- | -- |
| 04/10/2014 04/10/14 | Price Changed | $305,000 | -3.2% | $128 / Sq Ft |
| 03/19/2014 03/19/14 | Price Changed | $315,000 | -2.8% | $132 / Sq Ft |
| 03/04/2014 03/04/14 | Price Changed | $324,000 | -3.3% | $136 / Sq Ft |
| 02/13/2014 02/13/14 | Price Changed | $335,000 | -2.9% | $141 / Sq Ft |
| 12/20/2013 12/20/13 | For Sale | $345,000 | -- | $145 / Sq Ft |
Tax History Compared to Growth
Tax History
| Year | Tax Paid | Tax Assessment Tax Assessment Total Assessment is a certain percentage of the fair market value that is determined by local assessors to be the total taxable value of land and additions on the property. | Land | Improvement |
|---|---|---|---|---|
| 2024 | $6,734 | $28,440 | $4,000 | $24,440 |
| 2023 | $6,396 | $28,440 | $4,000 | $24,440 |
| 2022 | $6,258 | $28,440 | $4,000 | $24,440 |
| 2021 | $6,158 | $28,440 | $4,000 | $24,440 |
| 2020 | $6,158 | $28,440 | $4,000 | $24,440 |
| 2019 | $6,036 | $28,440 | $4,000 | $24,440 |
| 2018 | $5,930 | $28,440 | $4,000 | $24,440 |
| 2017 | $5,747 | $28,440 | $4,000 | $24,440 |
| 2016 | $5,680 | $28,440 | $4,000 | $24,440 |
| 2015 | -- | $28,440 | $4,000 | $24,440 |
| 2014 | -- | $28,440 | $4,000 | $24,440 |
Agents Affiliated with this Home
-
Eric Feiner

Seller's Agent in 2022
Eric Feiner
Compass RE
(215) 962-6515
6 in this area
44 Total Sales
-
Sid Shah
S
Seller Co-Listing Agent in 2022
Sid Shah
Compass RE
(267) 799-3229
1 in this area
2 Total Sales
-
Betsy Hunt

Buyer's Agent in 2022
Betsy Hunt
RE/MAX
(609) 575-7170
2 in this area
10 Total Sales
-
Maggie Coe

Seller's Agent in 2014
Maggie Coe
RE/MAX
(267) 994-0647
19 in this area
45 Total Sales
Map
Source: Bright MLS
MLS Number: 1003678782
APN: 20-033-020
- 196 Wildflower Cir
- 200 Clover Hill Ct
- 1667 Hunters Ct
- 1626 Lakeview Cir
- 1482 Overlook Rd
- 210 Emerald Dr
- 290 Oxford Valley Rd
- 315 Rowantree Cir
- 195 Roosevelt Dr
- 1431 Scarlet Oak Rd
- 245 Carson Way
- 290 Dunhill Way
- 5206 Spruce Mill Dr Unit 406
- 8106 Spruce Mill Dr Unit 726
- 209 Chestnut Ct
- 31 Fern Dr
- 8501 Spruce Mill Dr
- 4104 Waltham Ct Unit 258
- 29133 Hickory Ln
- 28130 Hickory Ln
