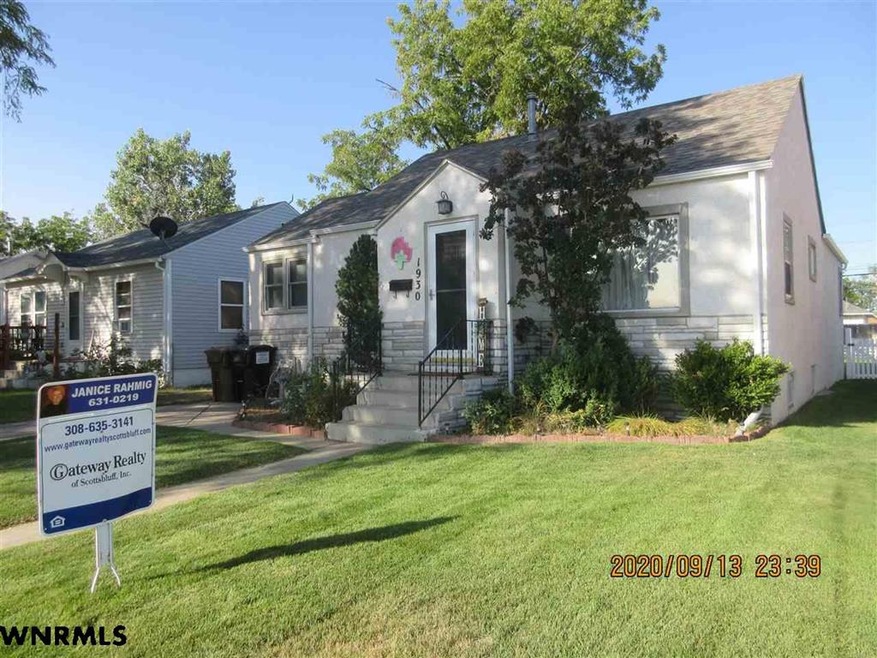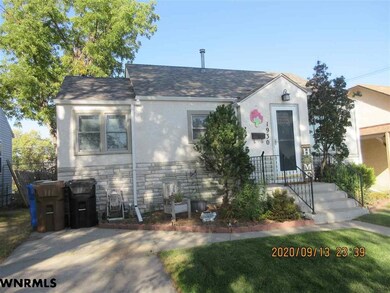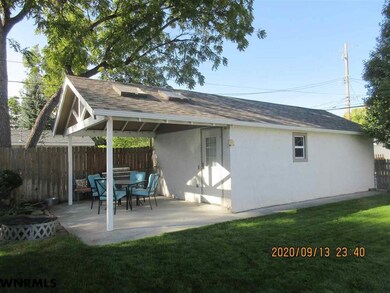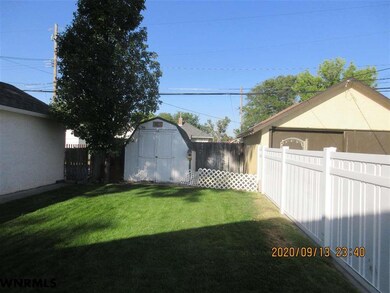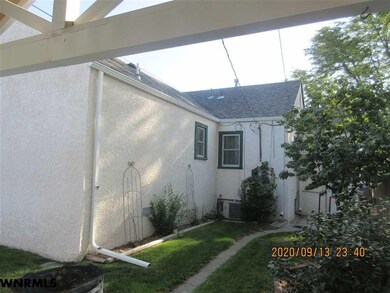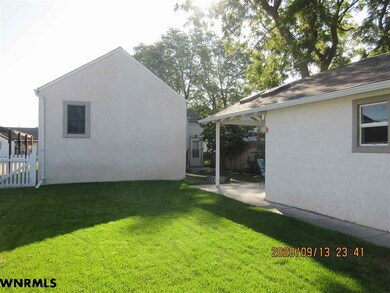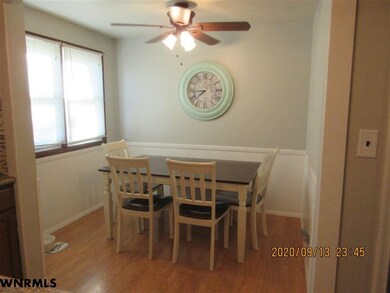
1930 8th Ave Scottsbluff, NE 69361
Highlights
- Main Floor Primary Bedroom
- 1 Car Detached Garage
- Bungalow
- Covered patio or porch
- Living Room
- Central Air
About This Home
As of December 2020THIS IS TRULY A CUTE HOME WHICH YOU NEED TO VIEW TO APPRECIATE. FRONT ENTRY HAS COAT CLOSET. LR IS CARPETED AND THEN ANOTHER ROOM COULD BE A FAMILY ROOM ALSO CARPETED W/CEILING FAN; THEN TO THE HUGE MASTER BEDROOM W/COVE HEAT AND WINDOW AC, 3/4 BATH AND LOTS OF CLOSET SPACE. KITCHEN HAS NEWER UPDATED APPLIANCES, CENTER ISLAND, TONGUE AND GROOVE CEILING W/NICE LIGHT FIXTURE, LAMINATE FLOORING. DINING ROOM HAS LAMINATE FLOORING OFF THE KITCHEN. SECOND BEDROOM ON MAIN HAS LARGE CLOSET AND LAMINATE FLOORING. MAIN BATHROOM HAS SHOWER OVER TUB W/CABINET W/TILED FLOOR. Basement: TILED STAIRS AND HALLWAY W/CABINET. STORAGE ROOM WITH UPDATED FURNACE AND TILED FLOOR. LAUNDRY IS ACROSS THE HALL WITH 3/4 BATHROOM, WH, WS, ELECTRICAL PANELS AND LAUNDRY HOOKUPS. DOWN THE HALL IS A LARGE BEDROOM WITH STORAGE, NONCONFORMING WINDOW OR COULD BE A LARGE FAMILY ROOM. BUYER CHOICE.
Last Agent to Sell the Property
GATEWAY REALTY OF SCOTTSBLUFF INC. Listed on: 09/13/2020
Last Buyer's Agent
LINDA TODD
HAUN NELSON REAL ESTATE LLC
Home Details
Home Type
- Single Family
Est. Annual Taxes
- $1,900
Year Built
- Built in 1939
Lot Details
- Wood Fence
Home Design
- Bungalow
- Frame Construction
- Asphalt Roof
- Stucco
Interior Spaces
- 1,096 Sq Ft Home
- Window Treatments
- Family Room
- Living Room
- Combination Kitchen and Dining Room
Kitchen
- Electric Range
- Microwave
- Dishwasher
- Disposal
Flooring
- Carpet
- Laminate
Bedrooms and Bathrooms
- 3 Bedrooms | 2 Main Level Bedrooms
- Primary Bedroom on Main
- 3 Bathrooms
Partially Finished Basement
- Partial Basement
- Laundry in Basement
- 1 Bathroom in Basement
- 1 Bedroom in Basement
Parking
- 1 Car Detached Garage
- Garage Door Opener
Outdoor Features
- Covered patio or porch
- Storage Shed
Utilities
- Central Air
- Gas Water Heater
- Water Softener is Owned
Listing and Financial Details
- Assessor Parcel Number 010145990
Ownership History
Purchase Details
Home Financials for this Owner
Home Financials are based on the most recent Mortgage that was taken out on this home.Purchase Details
Home Financials for this Owner
Home Financials are based on the most recent Mortgage that was taken out on this home.Purchase Details
Home Financials for this Owner
Home Financials are based on the most recent Mortgage that was taken out on this home.Purchase Details
Home Financials for this Owner
Home Financials are based on the most recent Mortgage that was taken out on this home.Similar Homes in Scottsbluff, NE
Home Values in the Area
Average Home Value in this Area
Purchase History
| Date | Type | Sale Price | Title Company |
|---|---|---|---|
| Warranty Deed | $132,000 | Servicelink | |
| Warranty Deed | $127,000 | Ferguson Title | |
| Warranty Deed | $124,000 | Western Prairie Title & Esco | |
| Warranty Deed | $84,000 | -- |
Mortgage History
| Date | Status | Loan Amount | Loan Type |
|---|---|---|---|
| Open | $132,828 | New Conventional | |
| Previous Owner | $127,777 | New Conventional | |
| Previous Owner | $316,500 | New Conventional | |
| Previous Owner | $60,000 | New Conventional |
Property History
| Date | Event | Price | Change | Sq Ft Price |
|---|---|---|---|---|
| 12/30/2020 12/30/20 | Sold | $131,500 | -5.7% | $120 / Sq Ft |
| 11/12/2020 11/12/20 | Pending | -- | -- | -- |
| 09/13/2020 09/13/20 | For Sale | $139,500 | +10.3% | $127 / Sq Ft |
| 12/12/2017 12/12/17 | Sold | $126,500 | -1.6% | $115 / Sq Ft |
| 11/06/2017 11/06/17 | Pending | -- | -- | -- |
| 09/26/2017 09/26/17 | For Sale | $128,500 | -- | $117 / Sq Ft |
Tax History Compared to Growth
Tax History
| Year | Tax Paid | Tax Assessment Tax Assessment Total Assessment is a certain percentage of the fair market value that is determined by local assessors to be the total taxable value of land and additions on the property. | Land | Improvement |
|---|---|---|---|---|
| 2024 | $1,564 | $126,205 | $8,220 | $117,985 |
| 2023 | $2,178 | $107,528 | $4,932 | $102,596 |
| 2022 | $2,178 | $107,528 | $4,932 | $102,596 |
| 2021 | $2,019 | $98,201 | $4,932 | $93,269 |
| 2020 | $1,957 | $94,614 | $4,932 | $89,682 |
| 2019 | $1,900 | $92,002 | $4,932 | $87,070 |
| 2018 | $1,912 | $92,002 | $4,932 | $87,070 |
| 2017 | $1,918 | $92,002 | $4,932 | $87,070 |
| 2016 | $1,920 | $92,002 | $4,932 | $87,070 |
| 2015 | $1,906 | $92,002 | $4,932 | $87,070 |
| 2014 | $1,783 | $92,002 | $4,932 | $87,070 |
| 2012 | -- | $92,002 | $4,932 | $87,070 |
Agents Affiliated with this Home
-

Seller's Agent in 2020
Janice Rahmig
GATEWAY REALTY OF SCOTTSBLUFF INC.
(308) 631-0219
86 Total Sales
-
L
Buyer's Agent in 2020
LINDA TODD
HAUN NELSON REAL ESTATE LLC
-
J
Seller's Agent in 2017
Jesslyn Osborn
ALLY PROPERTY MANAGEMENT AND REAL ESTATE
(308) 633-6440
Map
Source: Western Nebraska Board of REALTORS®
MLS Number: 22779
APN: 010145990
