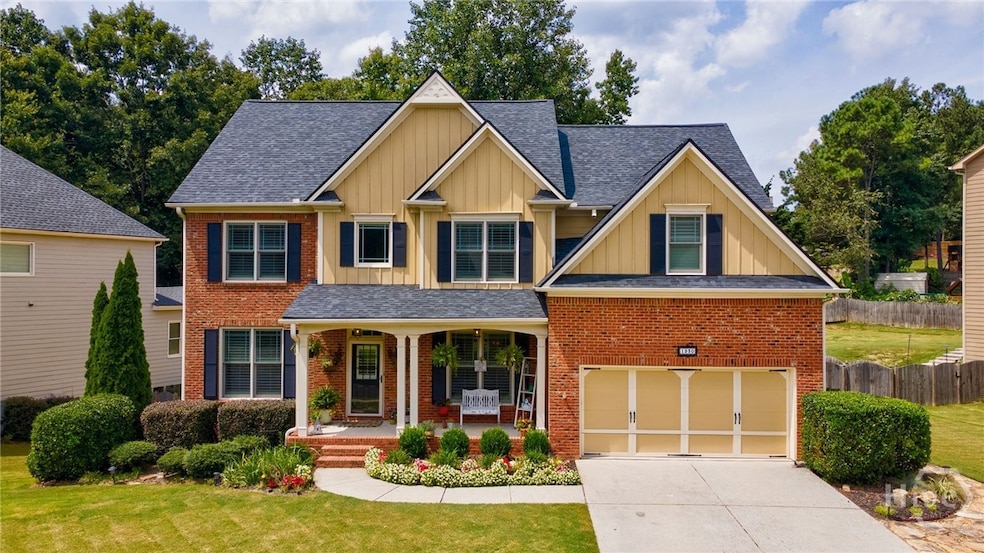1930 Alder Tree Way Dacula, GA 30019
Estimated payment $3,815/month
Highlights
- Heated In Ground Pool
- Primary Bedroom Suite
- Clubhouse
- Dyer Elementary School Rated A
- Sitting Area In Primary Bedroom
- Deck
About This Home
Luxury living meets effortless entertaining at 1930 Alder Tree Way in sought after Ivey Chase. A welcoming two story foyer and designer details set the tone for the open main level featuring a private office, elegant dining room, and granite kitchen flowing to the living and breakfast areas. A main level guest suite with full bath adds comfort for visitors or multigenerational living. Step outside to a resort-style retreat with a heated saltwater pool, sundeck, covered patio, and multiple seating zones. Lush landscaping and a privacy fence create a serene backdrop for gatherings or sunset swims. The finished daylight basement offers a living area, bedroom, bath, and storage ideal for guests, extended family, or a media room. Upstairs, the owner suite features a spa-like bath with dual vanities and walk-in closet, plus three bedrooms and two baths. Ivey Chase offers swim, tennis, and playground, minutes from the Mall of GA, Hwy 316, and I-85.
Listing Agent
Lynn Brogdon
RE/MAX Living License #298128 Listed on: 10/08/2025
Home Details
Home Type
- Single Family
Est. Annual Taxes
- $6,636
Year Built
- Built in 2006
Lot Details
- 0.28 Acre Lot
- Fenced Yard
- Property is zoned AB1
HOA Fees
- $47 Monthly HOA Fees
Parking
- 2 Car Attached Garage
- Parking Accessed On Kitchen Level
- Garage Door Opener
Home Design
- Traditional Architecture
- Brick Exterior Construction
- Slab Foundation
- Composition Roof
- Concrete Siding
Interior Spaces
- 3,710 Sq Ft Home
- 2-Story Property
- Tray Ceiling
- Vaulted Ceiling
- Stone Fireplace
- Gas Fireplace
- Entrance Foyer
- Natural lighting in basement
- Laundry Room
Kitchen
- Breakfast Area or Nook
- Oven
- Range
- Microwave
- Dishwasher
- Kitchen Island
- Disposal
Bedrooms and Bathrooms
- 6 Bedrooms
- Sitting Area In Primary Bedroom
- Primary Bedroom Upstairs
- Primary Bedroom Suite
- 5 Full Bathrooms
- Double Vanity
- Separate Shower
Outdoor Features
- Heated In Ground Pool
- Deck
- Covered Patio or Porch
- Fire Pit
Schools
- Dyer Elementary School
- Twin Rivers Middle School
- Mountain View High School
Utilities
- Central Heating and Cooling System
- Programmable Thermostat
- Underground Utilities
- Electric Water Heater
- Cable TV Available
Listing and Financial Details
- Tax Lot 188
- Assessor Parcel Number R7022-252
Community Details
Overview
- Ivey Chase Subdivision
Amenities
- Clubhouse
Recreation
- Tennis Courts
- Community Playground
- Community Pool
- Park
Map
Home Values in the Area
Average Home Value in this Area
Tax History
| Year | Tax Paid | Tax Assessment Tax Assessment Total Assessment is a certain percentage of the fair market value that is determined by local assessors to be the total taxable value of land and additions on the property. | Land | Improvement |
|---|---|---|---|---|
| 2024 | $6,636 | $227,760 | $32,000 | $195,760 |
| 2023 | $6,636 | $227,760 | $32,000 | $195,760 |
| 2022 | $6,377 | $216,520 | $32,000 | $184,520 |
| 2021 | $5,009 | $146,680 | $24,000 | $122,680 |
| 2020 | $5,043 | $146,680 | $24,000 | $122,680 |
| 2019 | $4,884 | $146,680 | $24,000 | $122,680 |
| 2018 | $4,494 | $128,320 | $24,000 | $104,320 |
| 2016 | $1,729 | $118,240 | $20,000 | $98,240 |
| 2015 | $1,733 | $115,120 | $20,000 | $95,120 |
| 2014 | $1,669 | $109,200 | $15,200 | $94,000 |
Property History
| Date | Event | Price | List to Sale | Price per Sq Ft | Prior Sale |
|---|---|---|---|---|---|
| 10/16/2025 10/16/25 | Pending | -- | -- | -- | |
| 10/08/2025 10/08/25 | For Sale | $613,000 | +85.8% | $165 / Sq Ft | |
| 08/16/2016 08/16/16 | Sold | $330,000 | -2.7% | $89 / Sq Ft | View Prior Sale |
| 07/04/2016 07/04/16 | Pending | -- | -- | -- | |
| 05/23/2016 05/23/16 | Price Changed | $339,000 | +1.2% | $91 / Sq Ft | |
| 05/23/2016 05/23/16 | For Sale | $334,900 | -- | $90 / Sq Ft |
Purchase History
| Date | Type | Sale Price | Title Company |
|---|---|---|---|
| Warranty Deed | $330,000 | -- | |
| Warranty Deed | $295,000 | -- |
Mortgage History
| Date | Status | Loan Amount | Loan Type |
|---|---|---|---|
| Open | $264,000 | No Value Available | |
| Previous Owner | $236,000 | No Value Available |
Source: CLASSIC MLS (Athens Area Association of REALTORS®)
MLS Number: CL341316
APN: 7-022-252
- 1954 Acorn Ln
- 1921 Acorn Ln
- 538 Grand Ivey Place
- 538 Cape Ivey Dr
- 978 Grand Ivey Place NE
- 2933 Misty Rock Cove
- 2964 Old Peachtree Rd
- 869 Nichols Landing Ln
- 2543 Oak Bluff Dr
- 704 Valley Glen Dr
- Colburn Plan at Pinecrest Ridge
- Wakefield Plan at Pinecrest Ridge
- Canterbury Plan at Pinecrest Ridge
- Brook UHP Plan at Pinecrest Ridge
- Camelot Plan at Pinecrest Ridge
- Winston Plan at Pinecrest Ridge
- 933 White Aster Ct
- 653 Secret Garden Ln
- 653 Secret Garden Ln Unit 48A
- 2674 Misty Rock Cove






