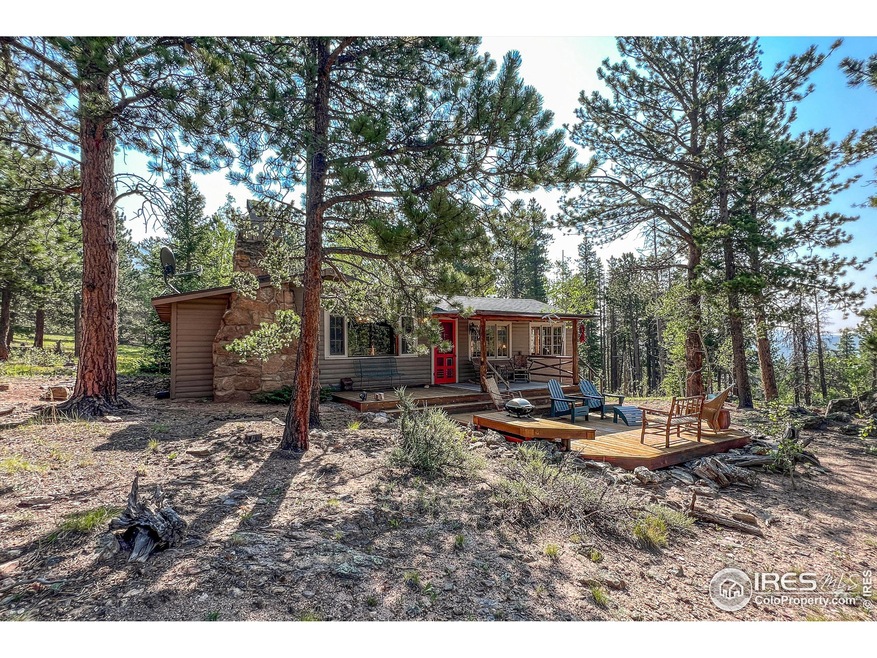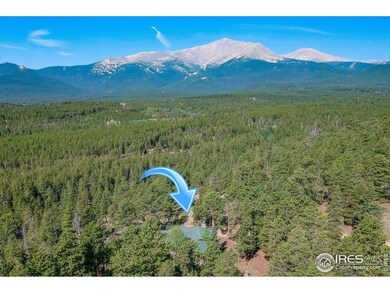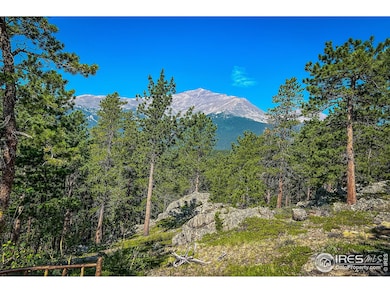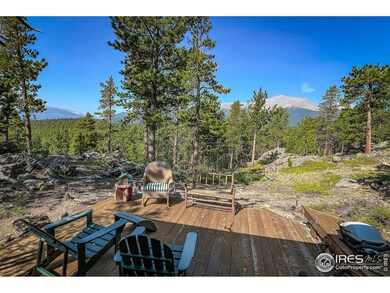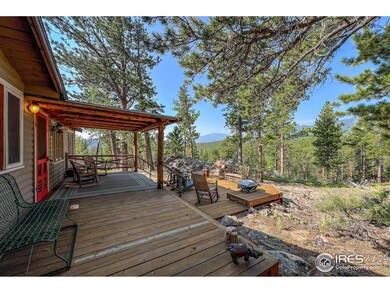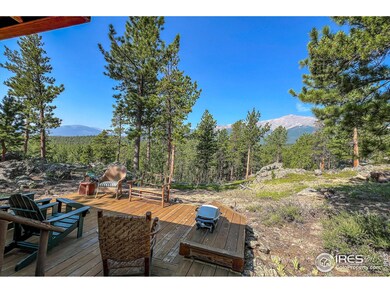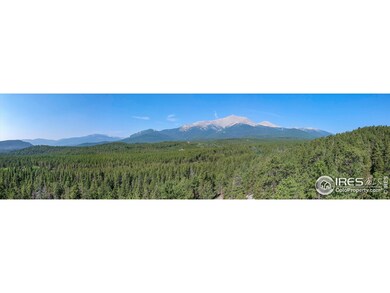
1930 Big Owl Rd Allenspark, CO 80510
Allenspark NeighborhoodHighlights
- Horses Allowed On Property
- Open Floorplan
- Stream or River on Lot
- 2.25 Acre Lot
- Mountain View
- Cathedral Ceiling
About This Home
As of September 2024Discover your dream mountain retreat with this historic cabin set on 2 acres of serene landscape, offering unparalleled privacy, tranquility, and breathtaking views of Mt Meeker. Surrounded by a conservation easement, this property is a rare gem that guarantees uninterrupted vistas and seclusion. The original one-room cabin, once a shelter for the Rocky Mountain National Park fire watchman, features a charming stone fireplace, perfect for cozy gatherings. The cabin seamlessly blends historical significance with modern comforts, creating a unique living experience. Enjoy the stunning views of Mt Meeker from the covered front porch or patio, and spend endless hours in the screened-in 246 sq ft back porch (not included in sq ft total), an ideal spot for relaxation and entertainment. The property includes two comfortable bedrooms, a bunk room, and a versatile 10 x 20 studio space currently used as a creative studio. (not included in sq ft total) This space offers endless possibilities for your personal interests. The cabin is sold fully furnished, showcasing a special collection of antiques and historic memorabilia, making it ready for you to start creating memories from day one. Modern amenities include newer forced air heating in part of the house, Boulder County-approved septic, propane, electric, and internet service. Fawn Brook Creek runs at the foot of the property, adding to the picturesque setting and offering a soothing natural soundtrack. This cabin is more than a home; it's a sanctuary where you can escape the hustle and bustle of everyday life and immerse yourself in the beauty of the mountains. Don't miss this rare opportunity to own a piece of history and a perfect mountain getaway!
Home Details
Home Type
- Single Family
Est. Annual Taxes
- $1,682
Year Built
- Built in 1956
Lot Details
- 2.25 Acre Lot
- Dirt Road
- Unincorporated Location
- West Facing Home
- Rock Outcropping
- Level Lot
Parking
- Off-Street Parking
Home Design
- Cabin
- Wood Frame Construction
- Composition Roof
- Wood Siding
Interior Spaces
- 970 Sq Ft Home
- 1-Story Property
- Open Floorplan
- Beamed Ceilings
- Cathedral Ceiling
- Includes Fireplace Accessories
- Window Treatments
- Wood Frame Window
- Living Room with Fireplace
- Dining Room
- Home Office
- Mountain Views
Kitchen
- Gas Oven or Range
- Microwave
Flooring
- Wood
- Tile
Bedrooms and Bathrooms
- 2 Bedrooms
- Split Bedroom Floorplan
- 1 Bathroom
Outdoor Features
- Stream or River on Lot
- Enclosed patio or porch
- Outbuilding
Schools
- Estes Park Elementary And Middle School
- Estes Park High School
Horse Facilities and Amenities
- Horses Allowed On Property
- Riding Trail
Utilities
- Forced Air Heating System
- Propane
- Septic System
- High Speed Internet
- Satellite Dish
Community Details
- No Home Owners Association
- Allenspark Area Subdivision
Listing and Financial Details
- Assessor Parcel Number R0506459
Ownership History
Purchase Details
Home Financials for this Owner
Home Financials are based on the most recent Mortgage that was taken out on this home.Purchase Details
Purchase Details
Similar Homes in Allenspark, CO
Home Values in the Area
Average Home Value in this Area
Purchase History
| Date | Type | Sale Price | Title Company |
|---|---|---|---|
| Warranty Deed | $659,000 | Fntc | |
| Interfamily Deed Transfer | -- | None Available | |
| Warranty Deed | $149,760 | Land Title |
Mortgage History
| Date | Status | Loan Amount | Loan Type |
|---|---|---|---|
| Open | $559,000 | VA |
Property History
| Date | Event | Price | Change | Sq Ft Price |
|---|---|---|---|---|
| 09/09/2024 09/09/24 | Sold | $659,000 | 0.0% | $679 / Sq Ft |
| 07/30/2024 07/30/24 | For Sale | $659,000 | -- | $679 / Sq Ft |
Tax History Compared to Growth
Tax History
| Year | Tax Paid | Tax Assessment Tax Assessment Total Assessment is a certain percentage of the fair market value that is determined by local assessors to be the total taxable value of land and additions on the property. | Land | Improvement |
|---|---|---|---|---|
| 2025 | $1,480 | $24,400 | $7,025 | $17,375 |
| 2024 | $1,480 | $24,400 | $7,025 | $17,375 |
| 2023 | $1,447 | $22,599 | $5,876 | $20,408 |
| 2022 | $1,537 | $21,726 | $5,991 | $15,735 |
| 2021 | $1,568 | $22,351 | $6,163 | $16,188 |
| 2020 | $1,338 | $18,648 | $7,222 | $11,426 |
| 2019 | $1,293 | $18,648 | $7,222 | $11,426 |
| 2018 | $1,177 | $16,430 | $7,560 | $8,870 |
| 2017 | $1,166 | $18,165 | $8,358 | $9,807 |
| 2016 | $1,125 | $16,230 | $8,358 | $7,872 |
| 2015 | $1,096 | $15,021 | $2,229 | $12,792 |
| 2014 | $1,000 | $15,021 | $2,229 | $12,792 |
Agents Affiliated with this Home
-

Seller's Agent in 2024
Jill Allington
RE/MAX
(800) 228-0995
13 in this area
54 Total Sales
Map
Source: IRES MLS
MLS Number: 1015449
APN: 1197020-00-083
- 2430 Big Owl Rd
- 2420 Big Owl Rd
- 1217 Big Owl Rd
- 177 Bill Waite Rd
- 84 County Road 113n
- 84 County Road 113 S
- 6600 Colorado 7
- 246 Tahosa Park Rd S
- 138 Moss Brook Rd
- 494 N Skinner Rd
- 11563 Peak To Peak Dr
- 287 S Skinner Rd
- 104 County Road 90
- 993 Colorado 7 Business
- 1490 Hummingbird Dr
- 251 Haugen Slide Rd
- 6 Norske Trail
- 1440 Hummingbird Dr
- 223 Taylor Rd
- 254 Arrowood Dr
