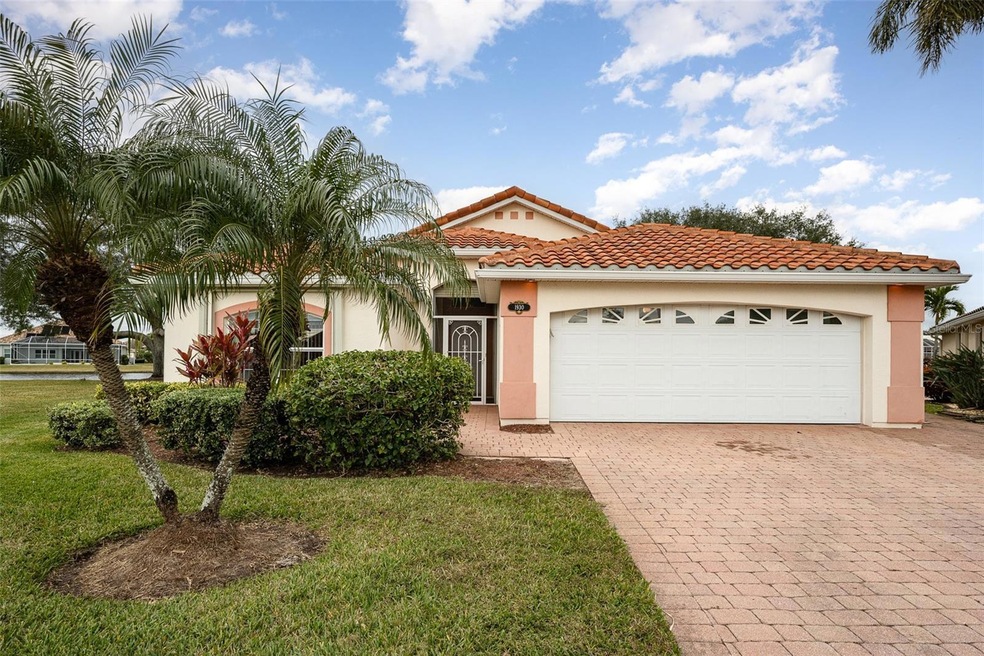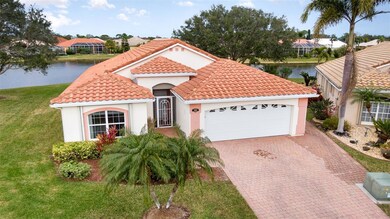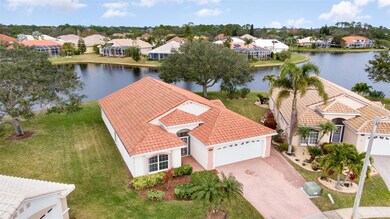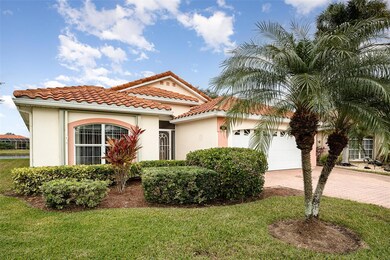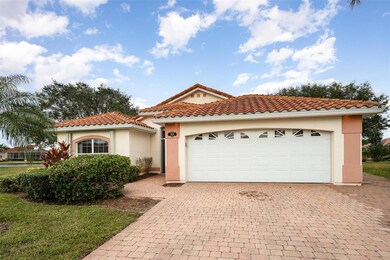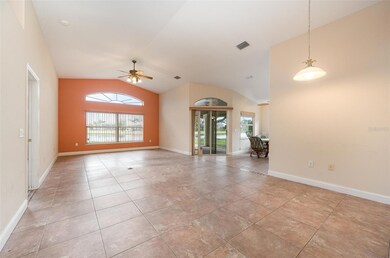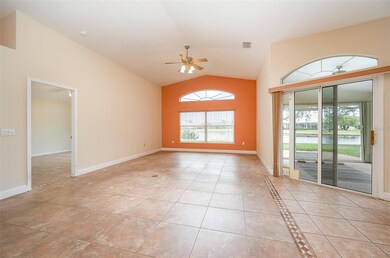
1930 Cavendish Ct Rockledge, FL 32955
Estimated payment $2,900/month
Highlights
- 127 Feet of Pond Waterfront
- Fitness Center
- Open Floorplan
- Golf Course Community
- Pond View
- Clubhouse
About This Home
Idyllic location in desirable Ashton of Viera East. Stunning waterfront views. Largest waterfrontage in neighborhood & not in flood zone! Water views from nearly every room. Concrete Construction, Tile Roof updated 2012 , Insulated Windows, & Hurricane Shutters! Open floor plan, vaulted ceilings and tile floors throughout. Ample natural light. Generous primary suite, walk-in closet, jetted tub plus walk-in shower. Split plan. Expansive kitchen designed for entertaining. Substantial prep space, large pantry, solid surface counters, maple cabinets with extra pull-outs. Breakfast bar/eat-in nook overlook screen enclosed porch & pristine pond. Indoor laundry, added storage & utility sink. Paver driveway to oversized garage, upsized 18' garage door plus added side golf-cart door. Spacious enough for workshop, extra storage & cars! AC replaced 2017. Gas HWH for efficiency. Patio gas stub for outdoor grilling. Community pool, clubhouse, exercise room, & sports complex. Discounted Golf!
Listing Agent
PASTERMACK REAL ESTATE Brokerage Phone: 321-452-7785 License #555056 Listed on: 02/12/2025
Home Details
Home Type
- Single Family
Est. Annual Taxes
- $3,112
Year Built
- Built in 2002
Lot Details
- 8,712 Sq Ft Lot
- 127 Feet of Pond Waterfront
- Cul-De-Sac
- Southeast Facing Home
- Property is zoned PUD
HOA Fees
Parking
- 2 Car Attached Garage
- Garage Door Opener
- Driveway
- Golf Cart Garage
Home Design
- Slab Foundation
- Tile Roof
- Concrete Siding
- Stucco
Interior Spaces
- 1,840 Sq Ft Home
- 1-Story Property
- Open Floorplan
- Built-In Features
- Vaulted Ceiling
- Ceiling Fan
- Living Room
- Tile Flooring
- Pond Views
Kitchen
- Eat-In Kitchen
- Range
- Microwave
- Dishwasher
- Disposal
Bedrooms and Bathrooms
- 3 Bedrooms
- Split Bedroom Floorplan
- Walk-In Closet
- 2 Full Bathrooms
Laundry
- Laundry Room
- Washer
Home Security
- Hurricane or Storm Shutters
- Fire and Smoke Detector
Accessible Home Design
- Grip-Accessible Features
Outdoor Features
- Access To Pond
- Covered Patio or Porch
Utilities
- Central Heating and Cooling System
- Natural Gas Connected
- Gas Water Heater
- Cable TV Available
Listing and Financial Details
- Visit Down Payment Resource Website
- Tax Lot 8
- Assessor Parcel Number 25 3628-06-*-8
- $503 per year additional tax assessments
Community Details
Overview
- Association fees include ground maintenance, management
- Viera East Golf Course District Association, Phone Number (321) 632-6564
- Visit Association Website
- Viera East Community Association, Phone Number (321) 777-7575
- Ashton Viera North Pud Tr B 1 Subdivision
- On-Site Maintenance
- The community has rules related to deed restrictions, fencing
Amenities
- Clubhouse
Recreation
- Golf Course Community
- Tennis Courts
- Community Basketball Court
- Pickleball Courts
- Recreation Facilities
- Shuffleboard Court
- Community Playground
- Fitness Center
- Community Pool
- Community Spa
- Trails
Map
Home Values in the Area
Average Home Value in this Area
Tax History
| Year | Tax Paid | Tax Assessment Tax Assessment Total Assessment is a certain percentage of the fair market value that is determined by local assessors to be the total taxable value of land and additions on the property. | Land | Improvement |
|---|---|---|---|---|
| 2024 | $3,080 | $200,290 | -- | -- |
| 2023 | $3,080 | $194,460 | $0 | $0 |
| 2022 | $2,925 | $188,800 | $0 | $0 |
| 2021 | $3,093 | $183,310 | $0 | $0 |
| 2020 | $3,145 | $180,780 | $0 | $0 |
| 2019 | $3,132 | $176,720 | $0 | $0 |
| 2018 | $3,137 | $173,430 | $0 | $0 |
| 2017 | $3,151 | $169,870 | $0 | $0 |
| 2016 | $3,173 | $166,380 | $50,600 | $115,780 |
| 2015 | $3,227 | $165,230 | $50,600 | $114,630 |
| 2014 | $3,222 | $163,920 | $53,900 | $110,020 |
Property History
| Date | Event | Price | Change | Sq Ft Price |
|---|---|---|---|---|
| 06/06/2025 06/06/25 | Price Changed | $459,900 | -1.1% | $250 / Sq Ft |
| 05/30/2025 05/30/25 | Price Changed | $465,000 | -1.0% | $253 / Sq Ft |
| 05/23/2025 05/23/25 | Price Changed | $469,900 | -1.1% | $255 / Sq Ft |
| 02/28/2025 02/28/25 | Price Changed | $475,000 | -3.0% | $258 / Sq Ft |
| 02/11/2025 02/11/25 | Price Changed | $489,900 | -1.0% | $266 / Sq Ft |
| 01/17/2025 01/17/25 | For Sale | $495,000 | -- | $269 / Sq Ft |
Purchase History
| Date | Type | Sale Price | Title Company |
|---|---|---|---|
| Warranty Deed | $39,900 | -- |
Mortgage History
| Date | Status | Loan Amount | Loan Type |
|---|---|---|---|
| Open | $348,000 | No Value Available |
Similar Homes in Rockledge, FL
Source: Stellar MLS
MLS Number: O6280115
APN: 25-36-28-06-00000.0-0008.00
- 4766 Parkstone Dr
- 4734 Parkstone Dr
- 4274 Woodhall Cir
- 4067 Meander Place Unit 206
- 4067 Meander Place Unit 205
- 4590 Brantford Ct
- 4026 Meander Place Unit 203
- 4026 Meander Place Unit 208
- 4016 Meander Place Unit 207
- 4016 Meander Place Unit 206
- 4086 Meander Place Unit 104
- 4106 Meander Place Unit 208
- 4117 Meander Place Unit 205
- 4117 Meander Place Unit 206
- 1990 Admiralty Blvd
- 4882 Worthington Cir
- 1538 Outrigger Cir
- 4889 Worthington Cir
- 1399 Outrigger Cir
- 4370 Aberdeen Cir
- 4056 Meander Place Unit 204
- 4017 Meander Place Unit 202
- 4017 Meander Place Unit 103
- 4086 Meander Place Unit 203
- 4966 Worthington Cir
- 5220 Somerville Dr
- 3908 Upmann Dr
- 3802 Alafaya Ln
- 4920 Somerville Dr
- 3876 La Flor Dr
- 4066 Meander Place Unit 205
- 4076 Meander Place Unit 103
- 3865 La Flor Dr
- 3967 Montesino Dr
- 1586 Sun Gazer Dr
- 1626 Peregrine Cir Unit 410
- 1626 Peregrine Cir Unit 307
- 3848 Lexmark Ln Unit 207
- 3848 Lexmark Ln Unit 206
- 3848 Lexmark Ln Unit 201
