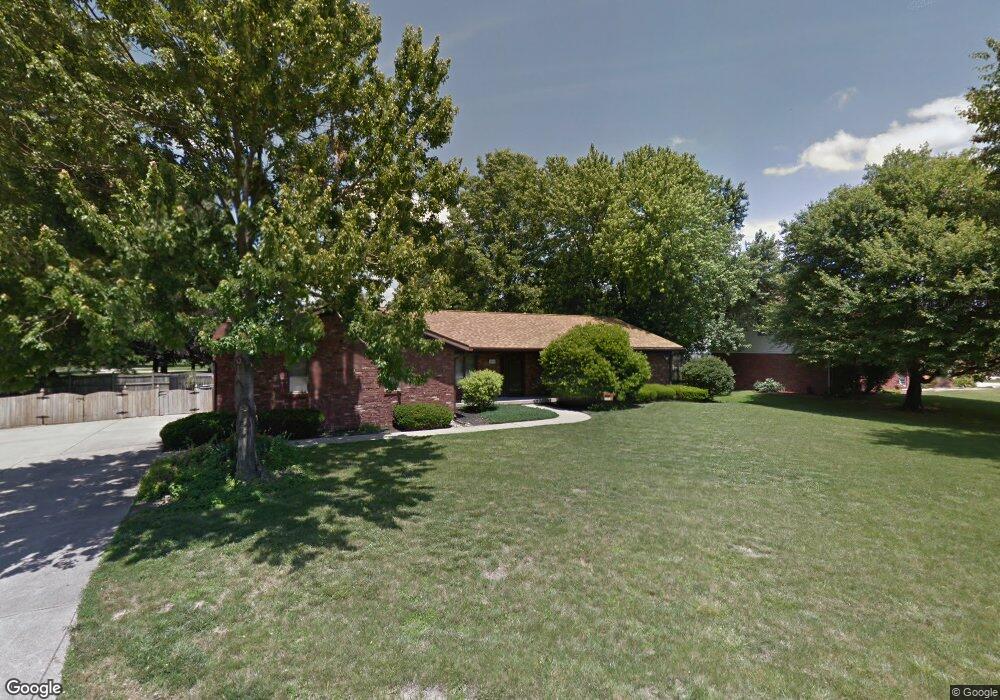1930 E 49th Ct Terre Haute, IN 47802
Estimated Value: $267,722 - $366,000
3
Beds
3
Baths
2,176
Sq Ft
$138/Sq Ft
Est. Value
About This Home
This home is located at 1930 E 49th Ct, Terre Haute, IN 47802 and is currently estimated at $299,681, approximately $137 per square foot. 1930 E 49th Ct is a home located in Vigo County with nearby schools including Blanche E. Fuqua Elementary School, Honey Creek Middle School, and Terre Haute South Vigo High School.
Ownership History
Date
Name
Owned For
Owner Type
Purchase Details
Closed on
Jul 28, 2022
Sold by
Miranda Kaherine Ruben
Bought by
Unger Diane M
Current Estimated Value
Purchase Details
Closed on
Mar 17, 2021
Sold by
Yablonowski Jacob and Yablonowski Christiana
Bought by
Ruben Miranda Katherine
Home Financials for this Owner
Home Financials are based on the most recent Mortgage that was taken out on this home.
Original Mortgage
$195,455
Interest Rate
2.7%
Mortgage Type
New Conventional
Purchase Details
Closed on
Jul 9, 2019
Sold by
Elevate Properties Llc
Bought by
Yablonowski Jacob and Yablonowski Christiana
Home Financials for this Owner
Home Financials are based on the most recent Mortgage that was taken out on this home.
Original Mortgage
$132,720
Interest Rate
4%
Mortgage Type
New Conventional
Purchase Details
Closed on
Nov 15, 2018
Sold by
Hoffman Kyle R and Fifth Third Mortgage Co
Bought by
Elevate Properties Llc
Purchase Details
Closed on
May 4, 2011
Sold by
Bentrup Sue and Bentrup Otto T
Bought by
Hoffman Kyle R
Home Financials for this Owner
Home Financials are based on the most recent Mortgage that was taken out on this home.
Original Mortgage
$128,653
Interest Rate
4.75%
Mortgage Type
FHA
Create a Home Valuation Report for This Property
The Home Valuation Report is an in-depth analysis detailing your home's value as well as a comparison with similar homes in the area
Home Values in the Area
Average Home Value in this Area
Purchase History
| Date | Buyer | Sale Price | Title Company |
|---|---|---|---|
| Unger Diane M | $240,000 | Hendrich Title Co | |
| Ruben Miranda Katherine | -- | None Available | |
| Yablonowski Jacob | -- | None Available | |
| Elevate Properties Llc | $78,751 | None Available | |
| Hoffman Kyle R | -- | -- |
Source: Public Records
Mortgage History
| Date | Status | Borrower | Loan Amount |
|---|---|---|---|
| Previous Owner | Ruben Miranda Katherine | $195,455 | |
| Previous Owner | Yablonowski Jacob | $132,720 | |
| Previous Owner | Hoffman Kyle R | $128,653 |
Source: Public Records
Tax History Compared to Growth
Tax History
| Year | Tax Paid | Tax Assessment Tax Assessment Total Assessment is a certain percentage of the fair market value that is determined by local assessors to be the total taxable value of land and additions on the property. | Land | Improvement |
|---|---|---|---|---|
| 2024 | $2,154 | $191,000 | $25,300 | $165,700 |
| 2023 | $2,042 | $181,900 | $25,300 | $156,600 |
| 2022 | $1,740 | $162,100 | $25,300 | $136,800 |
| 2021 | $1,653 | $153,800 | $24,900 | $128,900 |
| 2020 | $1,632 | $152,400 | $24,700 | $127,700 |
| 2019 | $1,603 | $149,500 | $24,200 | $125,300 |
| 2018 | $2,272 | $145,300 | $23,500 | $121,800 |
| 2017 | $1,765 | $143,100 | $23,300 | $119,800 |
| 2016 | $1,752 | $143,500 | $22,900 | $120,600 |
| 2014 | $1,345 | $134,500 | $21,900 | $112,600 |
| 2013 | $1,345 | $164,700 | $21,800 | $142,900 |
Source: Public Records
Map
Nearby Homes
- 4741 S 19th 1 2 St
- 4855 S Lost St
- 4412 S 12th St
- 1012 Windsor Rd
- 4315 S 12th St
- 44 Allendale
- 901 E Talisman Dr
- 852 E Talisman Dr
- 809 E Azalia Dr
- 5000 Block S Us Hwy 41
- 4715 S 7th St
- 61 S Jeane St
- 3330 Albany Rd
- 1159 S Ravine St
- 3325 Rabbit Run Ct
- 3270 Rabbit Run Ct
- 60 E Longridge Rd
- 226 Highland Ct
- 5609 Bison Ln
- 41 E Longridge Rd
- 1940 E 49th Ct
- 1931 E 49th Ct
- 1941 E 49th Ct
- 1920 E 49th Ct
- 1931 E 48th 1/2 Ct
- 1941 E 48th 1/2 Ct
- 1921 E 49th Ct
- 1921 E 48th 1/2 Ct
- 4892 S 19th 1/2 St
- 1930 E 50th Ct
- 4940 S 19th 1/2 St
- 1940 E 48th 1/2 Ct
- 4854 S 19th 1/2 St
- 1950 E 50th Ct
- 4854 S 19th 1 2 St
- 1920 E 50th Ct
- 1930 E 48th 1/2 Ct
- 2026 Channel Ct
- 1920 E 48th 1/2 Ct
- 4842 S 19th 1/2 St
