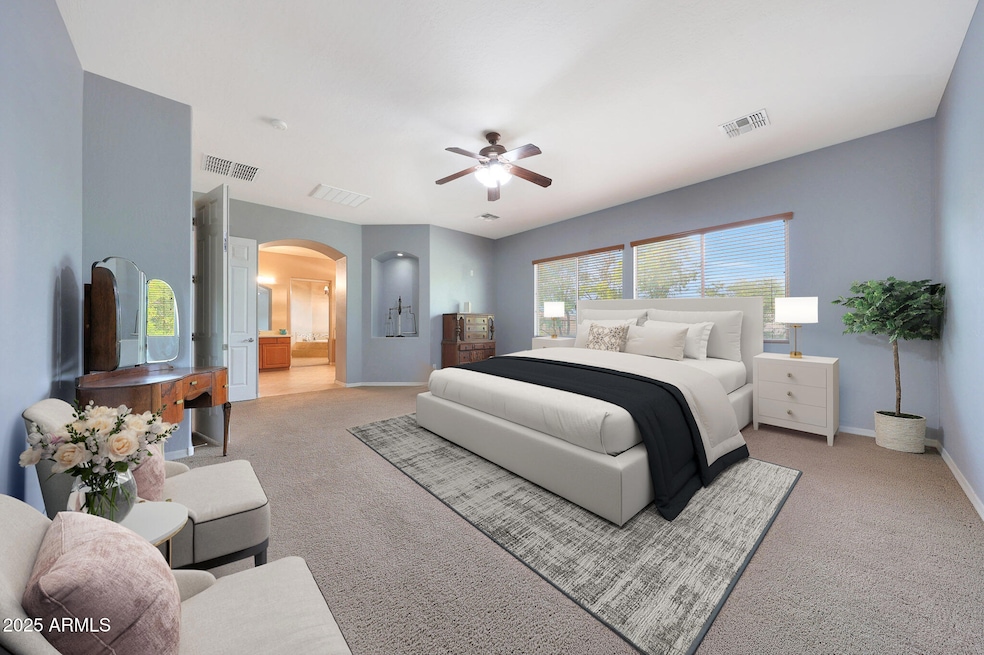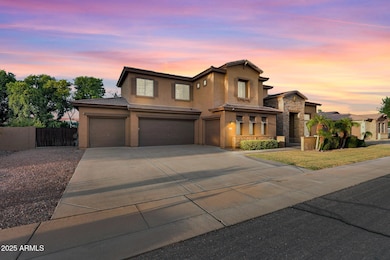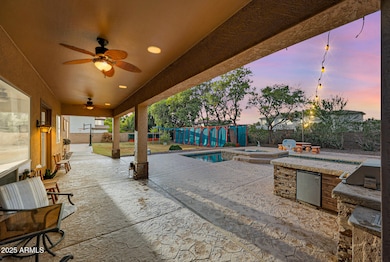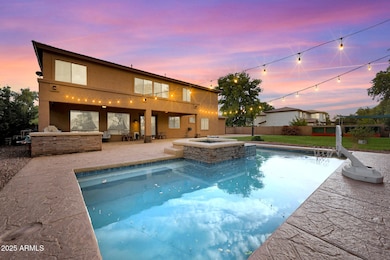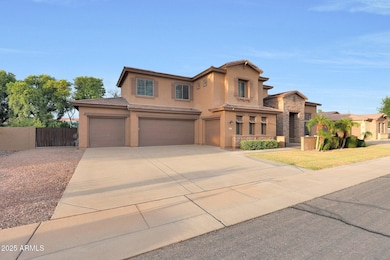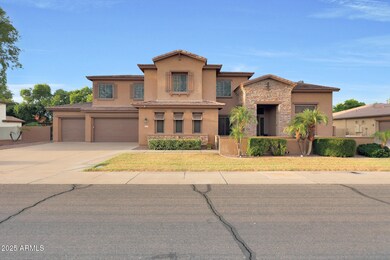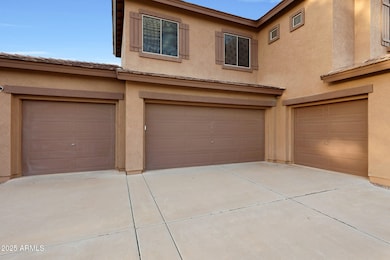1930 E Sagittarius Place Chandler, AZ 85249
South Chandler NeighborhoodEstimated payment $6,623/month
Highlights
- Heated Spa
- RV Gated
- Vaulted Ceiling
- Jane D. Hull Elementary School Rated A
- 0.41 Acre Lot
- Santa Fe Architecture
About This Home
FOR BUYERS, SELLER OPEN TO CLOSING COSTS OR RATE BUYDOWN TO BUYER TO CLOSE TRANSACTION IN NOVEMBER! Experience an unparalleled blend of luxury, functionality, and laid-back Arizona living in this immaculate Chandler home. The 4-car garage with RV gate leads to an outdoor resort featuring a heated Pebble Tec pool and spa with misters, plus a full basketball pad. Inside, a chef's kitchen with granite counters and dual walk-in pantries meets a newly updated guest suite, vaulted ceilings, and a neutral palette throughout. Lush lawns with auto-timed sprinklers and a covered garden zone complete this idyllic retreat. Surprise storage room off wet bar for kids, wine, or whatever....and doggy door leads out for poochies.
Home Details
Home Type
- Single Family
Est. Annual Taxes
- $4,880
Year Built
- Built in 2004
Lot Details
- 0.41 Acre Lot
- Block Wall Fence
- Misting System
- Front and Back Yard Sprinklers
- Sprinklers on Timer
- Grass Covered Lot
HOA Fees
- $49 Monthly HOA Fees
Parking
- 4 Car Direct Access Garage
- 1 Open Parking Space
- RV Gated
Home Design
- Santa Fe Architecture
- Wood Frame Construction
- Tile Roof
- Stucco
Interior Spaces
- 4,607 Sq Ft Home
- 2-Story Property
- Wet Bar
- Vaulted Ceiling
- Ceiling Fan
- Double Pane Windows
- Solar Screens
- Security System Owned
- Washer and Dryer Hookup
Kitchen
- Eat-In Kitchen
- Breakfast Bar
- Gas Cooktop
- Kitchen Island
- Granite Countertops
Flooring
- Floors Updated in 2023
- Carpet
- Stone
- Tile
Bedrooms and Bathrooms
- 5 Bedrooms
- Bathroom Updated in 2024
- Primary Bathroom is a Full Bathroom
- 3.5 Bathrooms
- Dual Vanity Sinks in Primary Bathroom
- Bathtub With Separate Shower Stall
Pool
- Heated Spa
- Play Pool
Outdoor Features
- Covered Patio or Porch
- Built-In Barbecue
Schools
- Jane D. Hull Elementary School
- Santan Junior High School
- Basha High School
Utilities
- Cooling System Updated in 2023
- Central Air
- Heating System Uses Natural Gas
- High Speed Internet
- Cable TV Available
Community Details
- Association fees include ground maintenance
- Transcend Management Association, Phone Number (480) 347-1900
- Built by Beazer Homes
- Riggs Country Estates Subdivision
Listing and Financial Details
- Home warranty included in the sale of the property
- Tax Lot 40
- Assessor Parcel Number 303-54-131
Map
Home Values in the Area
Average Home Value in this Area
Tax History
| Year | Tax Paid | Tax Assessment Tax Assessment Total Assessment is a certain percentage of the fair market value that is determined by local assessors to be the total taxable value of land and additions on the property. | Land | Improvement |
|---|---|---|---|---|
| 2025 | $4,968 | $58,669 | -- | -- |
| 2024 | $4,777 | $55,876 | -- | -- |
| 2023 | $4,777 | $75,100 | $15,020 | $60,080 |
| 2022 | $4,610 | $59,380 | $11,870 | $47,510 |
| 2021 | $4,739 | $55,600 | $11,120 | $44,480 |
| 2020 | $4,707 | $50,480 | $10,090 | $40,390 |
| 2019 | $4,523 | $43,780 | $8,750 | $35,030 |
| 2018 | $4,432 | $43,370 | $8,670 | $34,700 |
| 2017 | $4,131 | $45,260 | $9,050 | $36,210 |
| 2016 | $3,970 | $43,750 | $8,750 | $35,000 |
| 2015 | $3,777 | $40,270 | $8,050 | $32,220 |
Property History
| Date | Event | Price | List to Sale | Price per Sq Ft | Prior Sale |
|---|---|---|---|---|---|
| 10/10/2025 10/10/25 | For Sale | $1,170,000 | 0.0% | $254 / Sq Ft | |
| 10/10/2025 10/10/25 | Off Market | $1,170,000 | -- | -- | |
| 09/29/2025 09/29/25 | For Sale | $1,170,000 | +1.5% | $254 / Sq Ft | |
| 10/29/2024 10/29/24 | Sold | $1,152,200 | -3.8% | $250 / Sq Ft | View Prior Sale |
| 09/28/2024 09/28/24 | For Sale | $1,198,000 | 0.0% | $260 / Sq Ft | |
| 09/15/2024 09/15/24 | Pending | -- | -- | -- | |
| 09/05/2024 09/05/24 | Price Changed | $1,198,000 | -0.6% | $260 / Sq Ft | |
| 08/23/2024 08/23/24 | For Sale | $1,205,000 | +84.5% | $262 / Sq Ft | |
| 02/21/2020 02/21/20 | Sold | $653,000 | -1.7% | $142 / Sq Ft | View Prior Sale |
| 12/03/2019 12/03/19 | Price Changed | $664,000 | -0.7% | $144 / Sq Ft | |
| 11/02/2019 11/02/19 | Price Changed | $669,000 | -1.6% | $145 / Sq Ft | |
| 10/19/2019 10/19/19 | For Sale | $679,900 | -- | $148 / Sq Ft |
Purchase History
| Date | Type | Sale Price | Title Company |
|---|---|---|---|
| Warranty Deed | $1,152,200 | Equity Title Agency | |
| Warranty Deed | $653,000 | American Title Svc Agcy Llc | |
| Interfamily Deed Transfer | -- | None Available | |
| Warranty Deed | $745,000 | Equity Title Agency Inc | |
| Quit Claim Deed | -- | Capital Title Agency Inc | |
| Interfamily Deed Transfer | -- | Lawyers Title Ins | |
| Special Warranty Deed | $402,461 | Lawyers Title Of Arizona Inc | |
| Special Warranty Deed | -- | Lawyers Title Of Arizona Inc |
Mortgage History
| Date | Status | Loan Amount | Loan Type |
|---|---|---|---|
| Previous Owner | $439,000 | New Conventional | |
| Previous Owner | $301,800 | Purchase Money Mortgage |
Source: Arizona Regional Multiple Listing Service (ARMLS)
MLS Number: 6920700
APN: 303-54-131
- 1890 E Sagittarius Place
- 1871 E Sagittarius Place
- 1937 E Victoria St
- 1863 E Torrey Pines Ln
- 1640 E Augusta Ave
- 12622 E Victoria St
- 1581 E Augusta Ave
- 6114 S Sawgrass Dr
- 12520 E Victoria St Unit 1
- 1541 E Sagittarius Place
- 6200 S Championship Dr
- 6249 S Championship Dr
- 6279 S Sundown Dr
- 1500 E Sagittarius Place
- 2145 E Gemini Place
- 2171 E Augusta Ave
- 6318 S Sundown Dr
- 2209 E Leo Place
- 6412 S Oakmont Dr
- 2311 E Aquarius Place
- 2065 E Gemini Place
- 6113 S Cypress Point Dr
- 1672 E Augusta Ave
- 2190 E Augusta Ave
- 2300 E Augusta Ave
- 1452 E Torrey Pines Ln
- 1391 E Scorpio Place
- 6275 S Salt Cedar Place
- 6381 S Championship Dr
- 6502 S Oakmont Dr
- 1322 E Gemini Place
- 2057 E Riviera Dr
- 6013 S Danielson Way
- 1461 E La Costa Dr
- 1800 E Winged Foot Dr
- 6258 S Nash Way
- 6312 S Nash Way
- 6621 S Championship Dr
- 1245 E Waterview Place
- 12114 E Victoria St
