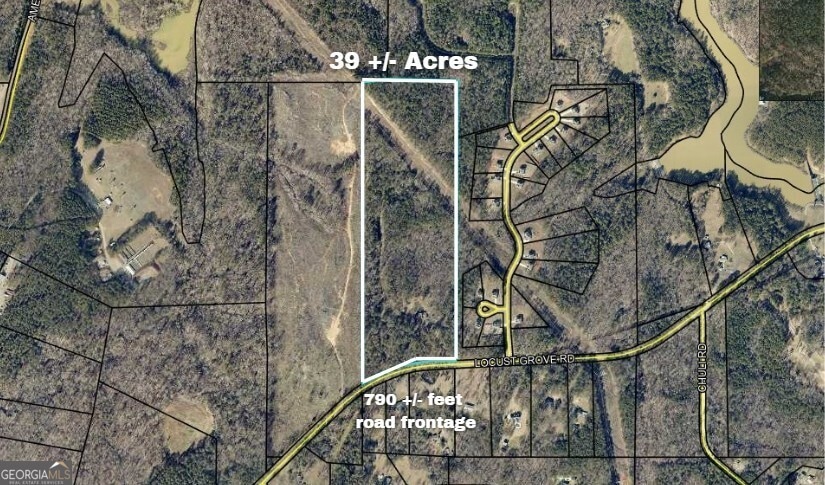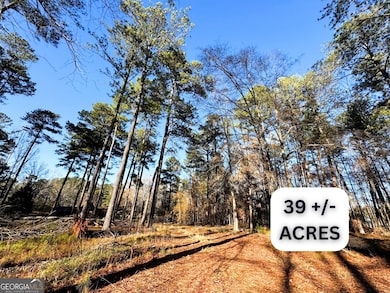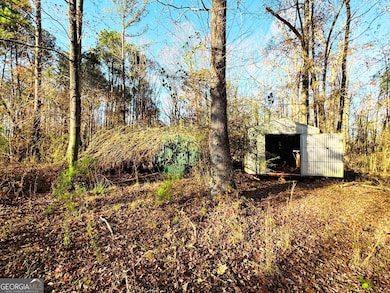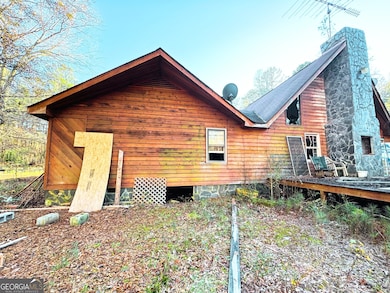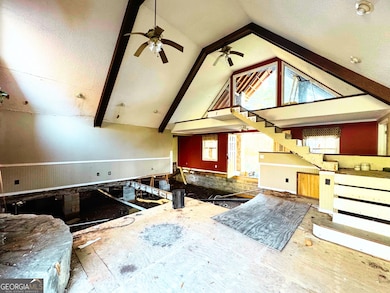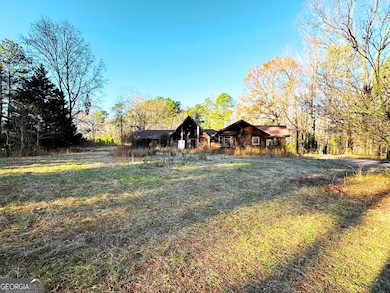1930 Locust Grove Rd Griffin, GA 30223
Spalding County NeighborhoodEstimated payment $2,876/month
Highlights
- Above Ground Pool
- Dining Room Seats More Than Twelve
- Wood Burning Stove
- 39.29 Acre Lot
- Deck
- Private Lot
About This Home
Over 39 acres of land on the Spalding/Henry County line that has MASSIVE upside! This expansive lot offers the perfect blend of peace, privacy, and possibility. Imagine the potential of transforming this space into a personal oasis or realizing a lucrative development opportunity. The existing structure, though in need of some TLC, holds the promise of becoming a stunning masterpiece with the right vision and creativity. Whether you're an aspiring homeowner with a passion for renovation or a savvy investor seeking the next big project, this property is brimming with potential. Embrace the tranquility of country living while still being a short drive away from local amenities and attractions such as Tanger Outlets and Noah's Ark Animal Sanctuary. This is more than just a piece of land, it's a chance to create something truly special. Act now before it's too late!
Listing Agent
Porch Property Group, LLC Brokerage Phone: 770-308-9284 License #434341 Listed on: 08/07/2025

Home Details
Home Type
- Single Family
Est. Annual Taxes
- $4,625
Year Built
- Built in 1967
Lot Details
- 39.29 Acre Lot
- Fenced
- Private Lot
- Level Lot
- Open Lot
- Cleared Lot
- Partially Wooded Lot
- Grass Covered Lot
Home Design
- Block Foundation
- Composition Roof
- Wood Siding
- Concrete Siding
- Block Exterior
- Stone Siding
- Stone
Interior Spaces
- 2,966 Sq Ft Home
- 1-Story Property
- Beamed Ceilings
- High Ceiling
- Whole House Fan
- Ceiling Fan
- Wood Burning Stove
- Window Treatments
- Bay Window
- Entrance Foyer
- Family Room
- Living Room with Fireplace
- Dining Room Seats More Than Twelve
- Formal Dining Room
- Home Office
- Loft
- Bonus Room
- Sun or Florida Room
- Screened Porch
- Crawl Space
- Laundry Room
Kitchen
- Breakfast Area or Nook
- Microwave
- Dishwasher
- Kitchen Island
- Solid Surface Countertops
Flooring
- Wood
- Carpet
- Tile
Bedrooms and Bathrooms
- 4 Main Level Bedrooms
- Split Bedroom Floorplan
- Walk-In Closet
- 3 Full Bathrooms
Attic
- Attic Fan
- Pull Down Stairs to Attic
Parking
- 2 Parking Spaces
- Parking Pad
- Side or Rear Entrance to Parking
Outdoor Features
- Above Ground Pool
- Balcony
- Deck
- Shed
- Outbuilding
Schools
- Jordan Hill Road Elementary School
- Kennedy Road Middle School
- Spalding High School
Utilities
- Window Unit Cooling System
- Heating System Uses Wood
- Heating System Uses Propane
- 220 Volts
- Septic Tank
- Satellite Dish
- Cable TV Available
Community Details
- No Home Owners Association
Listing and Financial Details
- Tax Lot 107
Map
Home Values in the Area
Average Home Value in this Area
Tax History
| Year | Tax Paid | Tax Assessment Tax Assessment Total Assessment is a certain percentage of the fair market value that is determined by local assessors to be the total taxable value of land and additions on the property. | Land | Improvement |
|---|---|---|---|---|
| 2024 | $4,630 | $129,277 | $51,097 | $78,180 |
| 2023 | $4,516 | $124,207 | $51,097 | $73,110 |
| 2022 | $3,481 | $95,728 | $48,663 | $47,065 |
| 2021 | $3,259 | $95,106 | $52,763 | $42,343 |
| 2020 | $3,120 | $90,968 | $52,763 | $38,205 |
| 2019 | $3,028 | $86,829 | $52,763 | $34,066 |
Property History
| Date | Event | Price | List to Sale | Price per Sq Ft | Prior Sale |
|---|---|---|---|---|---|
| 11/23/2025 11/23/25 | Price Changed | $475,000 | -2.9% | $160 / Sq Ft | |
| 11/01/2025 11/01/25 | Price Changed | $489,000 | -5.8% | $165 / Sq Ft | |
| 10/02/2025 10/02/25 | Price Changed | $519,000 | -1.9% | $175 / Sq Ft | |
| 09/17/2025 09/17/25 | Price Changed | $529,000 | -1.9% | $178 / Sq Ft | |
| 08/22/2025 08/22/25 | Price Changed | $539,000 | -1.8% | $182 / Sq Ft | |
| 08/07/2025 08/07/25 | For Sale | $549,000 | +97.5% | $185 / Sq Ft | |
| 04/28/2021 04/28/21 | Sold | $278,000 | -0.7% | $94 / Sq Ft | View Prior Sale |
| 04/22/2021 04/22/21 | Pending | -- | -- | -- | |
| 04/06/2021 04/06/21 | For Sale | $280,000 | -- | $94 / Sq Ft |
Purchase History
| Date | Type | Sale Price | Title Company |
|---|---|---|---|
| Quit Claim Deed | -- | -- | |
| Warranty Deed | $278,000 | -- | |
| Warranty Deed | -- | -- | |
| Deed | $41,300 | -- | |
| Deed | $34,000 | -- | |
| Deed | $27,600 | -- | |
| Deed | -- | -- | |
| Deed | -- | -- | |
| Deed | -- | -- | |
| Deed | -- | -- |
Source: Georgia MLS
MLS Number: 10577661
APN: 205 -01-002
- 2103 River Walk Ct
- 21 Wildwood Cir
- 0 Chuli Rd Unit 10629381
- 355 Chuli Rd
- 467 Johnny Cut Rd
- 486 Hickory Cir
- 130 Mcintosh Trail
- 172 Sam Solomon Rd
- 2269 N Walkers Mill Rd
- 2539 Locust Grove Rd
- 2736 Lester Mill Rd
- 2321 N Walkers Mill Rd
- 949 Amelia Rd
- 121 Gainer Rd
- 4480 Jackson Rd
- 109 Gainer Rd
- 1017 Queens Bridge Way
- 1020 Queens Bridge Way
- 1015 Queens Bridge Way
- Summit Plan at Evergreen Crossing
- 475 Jenkinsburg Rd
- 100 Saginaw Ct
- 102 Saginaw Ct
- 104 Saginaw Ct
- 106 Saginaw Ct
- 1154 St Phillips Ct
- 1405 St Teresa Ct
- 1150 St Phillips Ct
- 1132 St Phillips Ct
- 522 Kirkland Dr
- 500 Kirkland Dr
- 495 Kirkland Dr
- 1012 Levista Dr
- 2520 Mockingbird Ln
- 2405 Langstan Ct
- 420 Eglington Tr
- 533 Moline Way
- 209 Oliver Dr
- 412 Pearl St
- 305 Sarasota Ln
