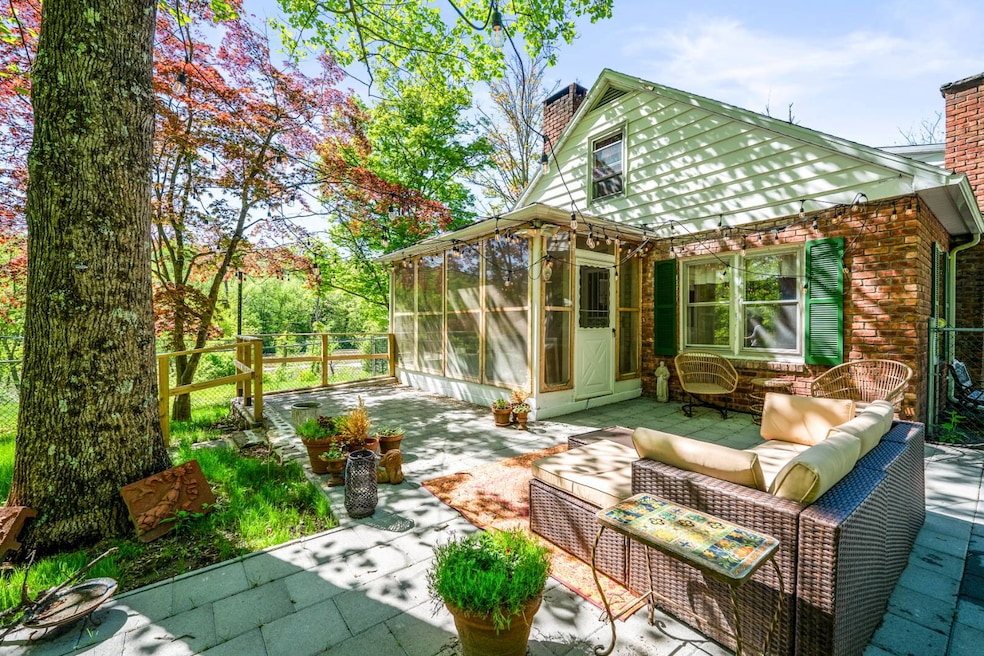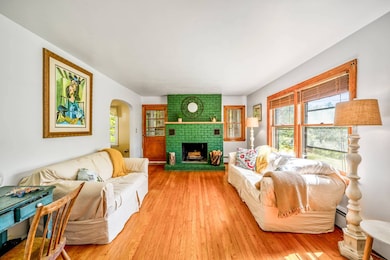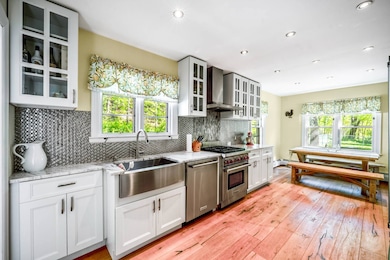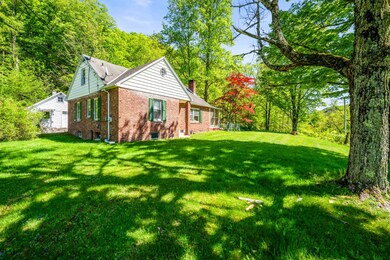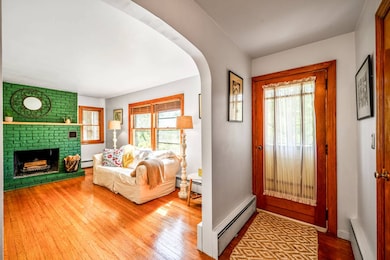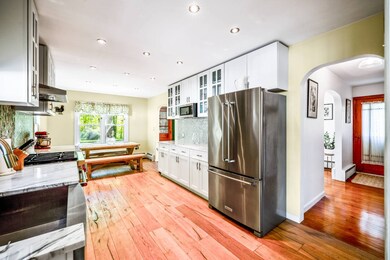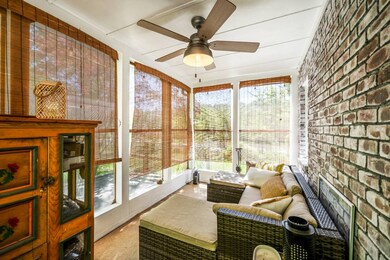1930 Main St Rifton, NY 12471
Estimated payment $2,958/month
Highlights
- Home fronts a creek
- River View
- Cape Cod Architecture
- Kingston High School Rated A-
- 6.56 Acre Lot
- Wood Flooring
About This Home
Nestled on a serene 6.56-acre lot with breathtaking views of the Wallkill River, this charming brick cape offers the perfect blend of rustic tranquility and modern convenience. Located just minutes from Esopus and Rifton, this property provides ample space and privacy, making it ideal for those seeking both a peaceful retreat and easy access to local amenities. Other Key Features: renovated kitchen featuring stone countertops and sleek stainless steel appliances - wood-burning fireplace - hardwood floors - detached garage for parking and storage - fenced-in area ideal for pets or gardening - full basement - unfinished attic with plumbing, electric and insulation, perfect for conversion into a luxurious primary suite - brick construction for lasting durability and character. This home has been thoughtfully updated with an updated chef's kitchen and modern finishes, while retaining its original charm. Step outside and enjoy your own private oasis, with 6.5+ acres of space to explore. Whether you're relaxing on the porch overlooking the river or entertaining guests in your spacious backyard, this property offers endless possibilities. Don't miss your chance to own this one-of-a-kind property! Schedule a showing today to experience the beauty and serenity of 1930 Main St, Rifton.
Home Details
Home Type
- Single Family
Est. Annual Taxes
- $8,206
Year Built
- Built in 1955
Lot Details
- 6.56 Acre Lot
- Home fronts a creek
- River Front
- Fenced
- Landscaped with Trees
Parking
- 1 Car Detached Garage
Property Views
- River
- Scenic Vista
- Creek or Stream
Home Design
- Cape Cod Architecture
- Brick Exterior Construction
- Asphalt Roof
Interior Spaces
- 1,014 Sq Ft Home
- Furnished
- 1 Fireplace
- Family Room
- Living Room
- Screened Porch
- Wood Flooring
- Unfinished Basement
- Basement Fills Entire Space Under The House
Kitchen
- Eat-In Kitchen
- Oven
- Dishwasher
- Stainless Steel Appliances
- Granite Countertops
Bedrooms and Bathrooms
- 2 Bedrooms
- 1 Full Bathroom
Laundry
- Laundry Room
- Dryer
- Washer
Outdoor Features
- Patio
- Outbuilding
Utilities
- Baseboard Heating
- Heating System Uses Oil
- Septic Tank
Map
Home Values in the Area
Average Home Value in this Area
Property History
| Date | Event | Price | List to Sale | Price per Sq Ft |
|---|---|---|---|---|
| 09/17/2025 09/17/25 | Pending | -- | -- | -- |
| 07/30/2025 07/30/25 | Price Changed | $429,000 | -14.0% | $423 / Sq Ft |
| 06/04/2025 06/04/25 | Price Changed | $499,000 | -5.0% | $492 / Sq Ft |
| 05/22/2025 05/22/25 | For Sale | $525,000 | -- | $518 / Sq Ft |
Source: NY State MLS
MLS Number: 11502151
- 37 Church Hill Rd
- 1282 Old Post Rd
- 23 Maple St
- 64 Dashville Rd
- 1250 County Route 351
- 71-79 Dashville Rd
- 71 Dashville Rd
- 1883 Route 213
- 0 River Rd
- 632 New York 32
- 1765 New York 213
- 119 Orchard St
- 857 Route 32
- 857 New York 32
- Tbd River Rd
- 729 Springtown Rd
- 110 River Rd
- 988 Route 32
- 792 Springtown Rd
- 1033 Old Post Rd
