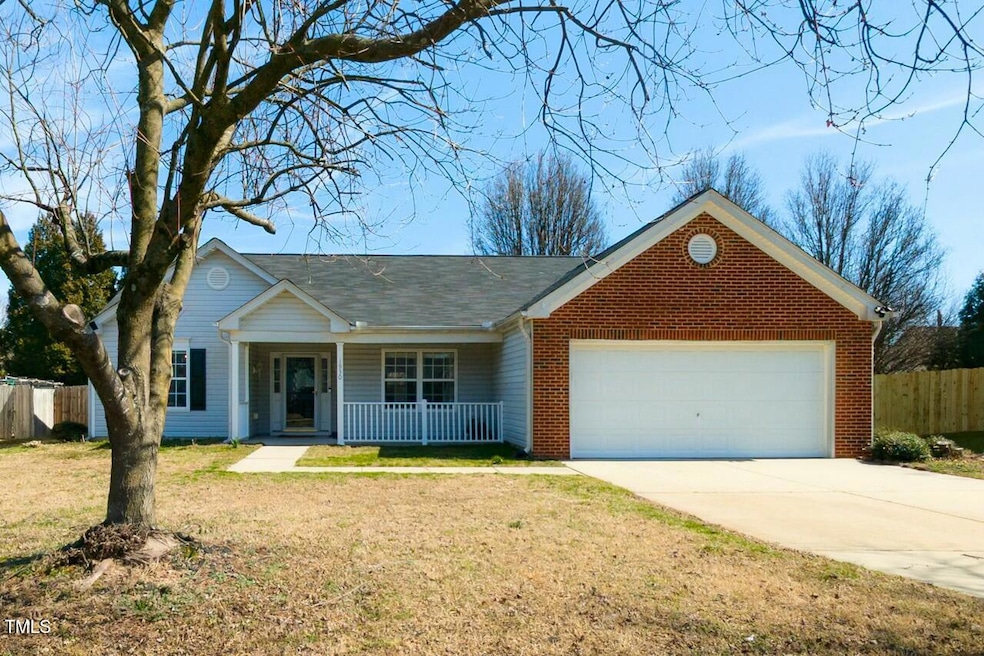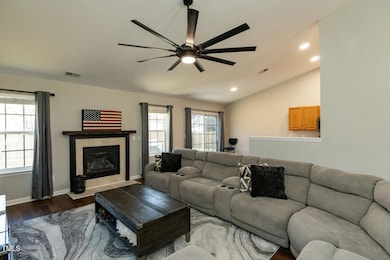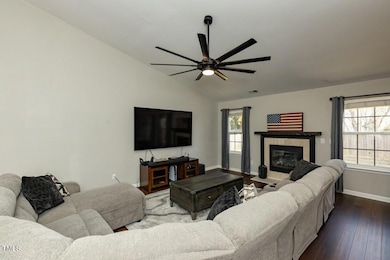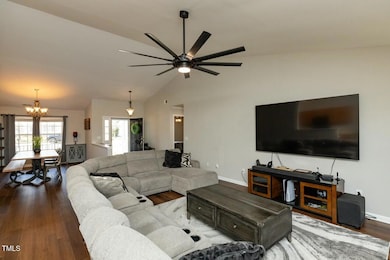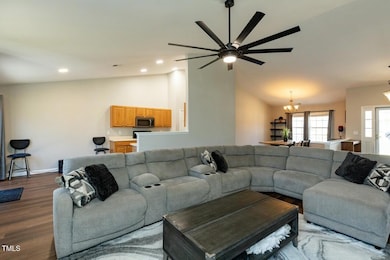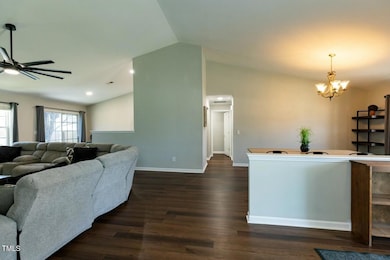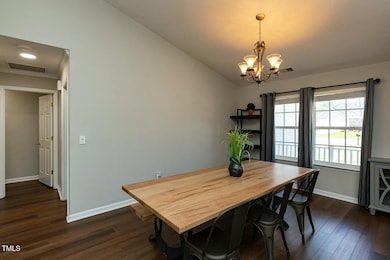
1930 Maple Sugar Ln Fuquay Varina, NC 27526
Highlights
- Open Floorplan
- Cathedral Ceiling
- Breakfast Room
- Fuquay-Varina High Rated A-
- Community Pool
- Front Porch
About This Home
As of June 2025Welcome home! This gorgeous home has everything you are looking for and has been meticulously maintained! This move in ready, one story home has an open floor plan including cathedral ceilings, lots of natural light, spacious living room with a gas fireplace and a separate dining room. Large master suite retreat offers an impressive walk in shower, double vanity and large walk in closet. The 2 car attached garage is insulated, drywalled and has shelves for additional storage. So many upgrades including NEW ROOF in 2025! New washer and dryer in Dec 2024. Plus smooth ceilings, upgraded lighting, ceiling fans, crown molding and new refrigerator, dishwasher and microwave in 2023! Enjoy the beautiful weather on the rocking chair front porch or on the private patio in the fenced backyard.
Last Agent to Sell the Property
Log Pond Realty, LLC License #278667 Listed on: 04/27/2025
Home Details
Home Type
- Single Family
Est. Annual Taxes
- $3,248
Year Built
- Built in 2002 | Remodeled
Lot Details
- 10,019 Sq Ft Lot
- Lot Dimensions are 81.02x128.41x81.06x126.35
- Fenced
- Level Lot
- Back and Front Yard
HOA Fees
- $52 Monthly HOA Fees
Parking
- 2 Car Attached Garage
- Front Facing Garage
- 2 Open Parking Spaces
Home Design
- Brick Exterior Construction
- Slab Foundation
- Architectural Shingle Roof
- Vinyl Siding
Interior Spaces
- 1,829 Sq Ft Home
- 1-Story Property
- Open Floorplan
- Smooth Ceilings
- Cathedral Ceiling
- Ceiling Fan
- Gas Log Fireplace
- Blinds
- Sliding Doors
- Entrance Foyer
- Living Room with Fireplace
- Breakfast Room
- Dining Room
- Luxury Vinyl Tile Flooring
- Scuttle Attic Hole
- Storm Doors
Kitchen
- Gas Oven
- Self-Cleaning Oven
- Gas Range
- Microwave
- Ice Maker
- Dishwasher
- Disposal
Bedrooms and Bathrooms
- 3 Bedrooms
- Walk-In Closet
- 2 Full Bathrooms
- Double Vanity
- Walk-in Shower
Laundry
- Laundry Room
- Laundry on main level
- Washer and Dryer
Accessible Home Design
- Accessible Full Bathroom
- Accessible Bedroom
- Accessible Common Area
- Accessible Kitchen
- Handicap Accessible
- Accessible Entrance
Outdoor Features
- Patio
- Front Porch
Schools
- Herbert Akins Road Elementary And Middle School
- Fuquay Varina High School
Utilities
- Central Air
- Heat Pump System
- Natural Gas Connected
- Water Heater
- Cable TV Available
Listing and Financial Details
- Assessor Parcel Number 0657964626
Community Details
Overview
- Association fees include unknown
- Hrw Management Association, Phone Number (919) 787-9000
- Woodchase Subdivision
Recreation
- Community Playground
- Community Pool
Security
- Resident Manager or Management On Site
Ownership History
Purchase Details
Home Financials for this Owner
Home Financials are based on the most recent Mortgage that was taken out on this home.Purchase Details
Home Financials for this Owner
Home Financials are based on the most recent Mortgage that was taken out on this home.Purchase Details
Home Financials for this Owner
Home Financials are based on the most recent Mortgage that was taken out on this home.Purchase Details
Home Financials for this Owner
Home Financials are based on the most recent Mortgage that was taken out on this home.Purchase Details
Home Financials for this Owner
Home Financials are based on the most recent Mortgage that was taken out on this home.Purchase Details
Home Financials for this Owner
Home Financials are based on the most recent Mortgage that was taken out on this home.Similar Homes in the area
Home Values in the Area
Average Home Value in this Area
Purchase History
| Date | Type | Sale Price | Title Company |
|---|---|---|---|
| Warranty Deed | $397,500 | None Listed On Document | |
| Warranty Deed | $295,000 | -- | |
| Warranty Deed | $366,000 | -- | |
| Warranty Deed | $172,000 | None Available | |
| Warranty Deed | $162,000 | -- | |
| Warranty Deed | $136,500 | -- |
Mortgage History
| Date | Status | Loan Amount | Loan Type |
|---|---|---|---|
| Open | $397,500 | VA | |
| Previous Owner | $366,000 | VA | |
| Previous Owner | $285,000 | Construction | |
| Previous Owner | $366,000 | VA | |
| Previous Owner | $137,520 | Purchase Money Mortgage | |
| Previous Owner | $100,000 | Fannie Mae Freddie Mac | |
| Previous Owner | $136,104 | FHA | |
| Previous Owner | $134,975 | FHA |
Property History
| Date | Event | Price | Change | Sq Ft Price |
|---|---|---|---|---|
| 06/27/2025 06/27/25 | Sold | $397,500 | -3.0% | $217 / Sq Ft |
| 05/26/2025 05/26/25 | Pending | -- | -- | -- |
| 04/27/2025 04/27/25 | For Sale | $410,000 | 0.0% | $224 / Sq Ft |
| 04/06/2025 04/06/25 | Pending | -- | -- | -- |
| 03/21/2025 03/21/25 | For Sale | $410,000 | +12.0% | $224 / Sq Ft |
| 12/15/2023 12/15/23 | Off Market | $366,000 | -- | -- |
| 01/03/2023 01/03/23 | Sold | $366,000 | +0.5% | $197 / Sq Ft |
| 11/09/2022 11/09/22 | Pending | -- | -- | -- |
| 11/03/2022 11/03/22 | For Sale | $364,000 | -- | $196 / Sq Ft |
Tax History Compared to Growth
Tax History
| Year | Tax Paid | Tax Assessment Tax Assessment Total Assessment is a certain percentage of the fair market value that is determined by local assessors to be the total taxable value of land and additions on the property. | Land | Improvement |
|---|---|---|---|---|
| 2024 | $3,248 | $370,409 | $95,000 | $275,409 |
| 2023 | $2,816 | $251,449 | $52,000 | $199,449 |
| 2022 | $2,553 | $242,485 | $52,000 | $190,485 |
| 2021 | $2,433 | $242,485 | $52,000 | $190,485 |
| 2020 | $2,433 | $242,485 | $52,000 | $190,485 |
| 2019 | $2,256 | $193,924 | $48,000 | $145,924 |
| 2018 | $2,128 | $193,924 | $48,000 | $145,924 |
| 2017 | $2,051 | $193,924 | $48,000 | $145,924 |
| 2016 | $2,023 | $193,924 | $48,000 | $145,924 |
| 2015 | $1,758 | $173,873 | $40,000 | $133,873 |
| 2014 | $1,694 | $173,873 | $40,000 | $133,873 |
Agents Affiliated with this Home
-
Kelly Jacoby
K
Seller's Agent in 2025
Kelly Jacoby
Log Pond Realty, LLC
(919) 606-4516
6 in this area
40 Total Sales
-
Erica Anderson

Buyer's Agent in 2025
Erica Anderson
Team Anderson Realty
(919) 376-5051
276 in this area
1,136 Total Sales
-
Edye Hammer

Seller's Agent in 2023
Edye Hammer
Keller Williams Realty Cary
(919) 438-1238
3 in this area
47 Total Sales
Map
Source: Doorify MLS
MLS Number: 10083854
APN: 0657.02-96-4626-000
- 176 Breezemont Dr
- 281 Rhoda Lilley Dr
- 1707 Stroll Cir
- 305 Dickens Rd
- 1325 Eagle Eye Ct
- 219 Dickens Rd
- 200 Woodvale Way
- 701 Occoneechee Dr
- 1728 Balfour Downs Cir
- 316 Edgecroft Way
- 2045 Herbert Akins Rd
- 2108 Woodwater Dr
- 820 E Cardinal Dr
- 0 E Cardinal Dr
- 847 E Maple Ln
- 516 Culmore Dr
- 151 Stobhill Ln
- 2117 Crockett Ridge Rd
- 2200 Mills Crest St
- 552 Stobhill Ln
