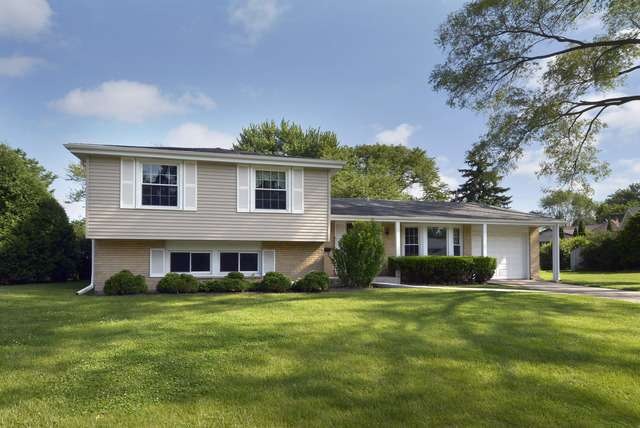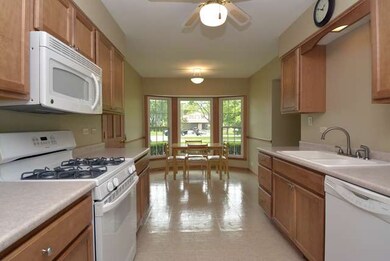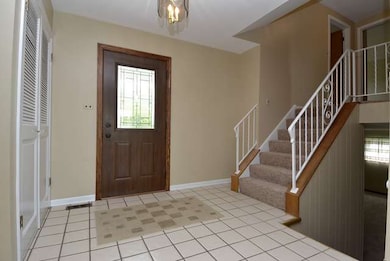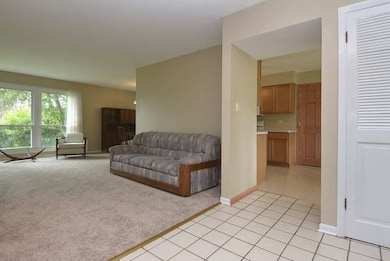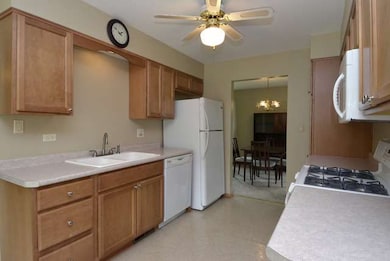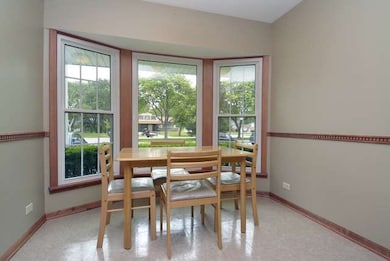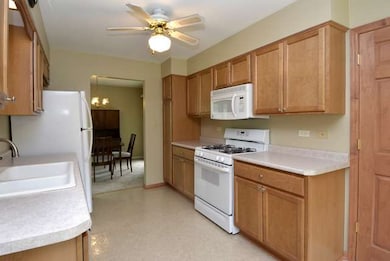
1930 N Shenandoah Dr Arlington Heights, IL 60004
Greenbrier NeighborhoodHighlights
- Wood Flooring
- Cul-De-Sac
- Breakfast Bar
- Greenbrier Elementary School Rated A
- Attached Garage
- 5-minute walk to Frontier Park
About This Home
As of November 2020Gorgeous Home in Quiet Cul-de-Sac Location! Newer Kitchen w/Maple Cabinets, eat-in table space w/ Lg Bay Window. Newer Siding, Slider & all Windows. Hdwd in all Bedrms. New Carpet & Fresh Paint. Great Main Floor Circular Flow, Dining Rm Slider leads to Outdoor Covered Patio. Lg Room Sizes & Over-sized Backyard. Lg Concrete Crawl, Xtra Deep Garage & Lg Storage/Utility Rm. MOVE-IN READY, Walk to Frontier Park and Pool
Last Agent to Sell the Property
Coldwell Banker Realty License #471020482 Listed on: 06/10/2015

Home Details
Home Type
- Single Family
Est. Annual Taxes
- $9,034
Year Built
- 1967
Parking
- Attached Garage
- Parking Included in Price
- Garage Is Owned
Home Design
- Brick Exterior Construction
- Cedar
Interior Spaces
- Entrance Foyer
- Storage Room
- Wood Flooring
Kitchen
- Breakfast Bar
- Oven or Range
- Dishwasher
- Disposal
Laundry
- Dryer
- Washer
Finished Basement
- Finished Basement Bathroom
- Crawl Space
Utilities
- Forced Air Heating and Cooling System
- Heating System Uses Gas
Additional Features
- Patio
- Cul-De-Sac
Listing and Financial Details
- Senior Tax Exemptions
- Homeowner Tax Exemptions
- $5,000 Seller Concession
Ownership History
Purchase Details
Home Financials for this Owner
Home Financials are based on the most recent Mortgage that was taken out on this home.Purchase Details
Home Financials for this Owner
Home Financials are based on the most recent Mortgage that was taken out on this home.Purchase Details
Similar Homes in the area
Home Values in the Area
Average Home Value in this Area
Purchase History
| Date | Type | Sale Price | Title Company |
|---|---|---|---|
| Warranty Deed | $343,000 | Citywide Title Corporation | |
| Deed | $301,500 | Precision Title | |
| Interfamily Deed Transfer | -- | None Available |
Mortgage History
| Date | Status | Loan Amount | Loan Type |
|---|---|---|---|
| Open | $28,890 | New Conventional | |
| Previous Owner | $308,700 | New Conventional | |
| Previous Owner | $239,000 | New Conventional | |
| Previous Owner | $241,200 | New Conventional |
Property History
| Date | Event | Price | Change | Sq Ft Price |
|---|---|---|---|---|
| 11/12/2020 11/12/20 | Sold | $343,000 | -2.0% | $254 / Sq Ft |
| 10/09/2020 10/09/20 | Pending | -- | -- | -- |
| 10/06/2020 10/06/20 | Price Changed | $350,000 | -5.4% | $259 / Sq Ft |
| 09/28/2020 09/28/20 | Price Changed | $370,000 | -1.3% | $274 / Sq Ft |
| 09/17/2020 09/17/20 | For Sale | $375,000 | +24.4% | $278 / Sq Ft |
| 07/31/2015 07/31/15 | Sold | $301,500 | -2.7% | $223 / Sq Ft |
| 07/11/2015 07/11/15 | Pending | -- | -- | -- |
| 07/07/2015 07/07/15 | Price Changed | $309,900 | -3.1% | $229 / Sq Ft |
| 06/10/2015 06/10/15 | For Sale | $319,900 | -- | $237 / Sq Ft |
Tax History Compared to Growth
Tax History
| Year | Tax Paid | Tax Assessment Tax Assessment Total Assessment is a certain percentage of the fair market value that is determined by local assessors to be the total taxable value of land and additions on the property. | Land | Improvement |
|---|---|---|---|---|
| 2024 | $9,034 | $33,001 | $6,980 | $26,021 |
| 2023 | $8,700 | $33,001 | $6,980 | $26,021 |
| 2022 | $8,700 | $33,001 | $6,980 | $26,021 |
| 2021 | $8,537 | $28,360 | $4,459 | $23,901 |
| 2020 | $8,316 | $28,360 | $4,459 | $23,901 |
| 2019 | $8,265 | $31,477 | $4,459 | $27,018 |
| 2018 | $8,827 | $30,249 | $3,877 | $26,372 |
| 2017 | $8,724 | $30,249 | $3,877 | $26,372 |
| 2016 | $8,136 | $30,249 | $3,877 | $26,372 |
| 2015 | $7,192 | $24,356 | $3,295 | $21,061 |
| 2014 | $5,558 | $24,356 | $3,295 | $21,061 |
| 2013 | $5,546 | $24,356 | $3,295 | $21,061 |
Agents Affiliated with this Home
-
John Plamoottil

Seller's Agent in 2020
John Plamoottil
Brick Stone International Inc.
(630) 634-5297
1 in this area
37 Total Sales
-
Deb Baker

Buyer's Agent in 2020
Deb Baker
Compass
(847) 668-7006
1 in this area
180 Total Sales
-
Karen McCabe

Seller's Agent in 2015
Karen McCabe
Coldwell Banker Realty
(847) 372-5607
55 Total Sales
-
Diana Soldo Massaro

Buyer's Agent in 2015
Diana Soldo Massaro
Baird & Warner
(773) 965-7465
164 Total Sales
Map
Source: Midwest Real Estate Data (MRED)
MLS Number: MRD08949074
APN: 03-18-305-034-0000
- 1918 N Yale Ave
- 2012 N Yale Ave
- 1730 N Ridge Ave
- 1507 W Plymouth Dr
- 1410 W Lexington Dr
- 2020 N Chestnut Ave
- 1605 N Chicago Ave
- 1729 N Mitchell Ave
- 2143 N Juniper Ln Unit 2143
- 2411 N Kennicott Dr Unit 2B
- 701 W Rand Rd Unit 235
- 902 W Alleghany Dr Unit 2A
- 2040 N Dunhill Ct N Unit 39
- 1426 E Kenilworth Ave
- 1750 W Thomas St
- 1535 E Chivalry Ct Unit 50160
- 1501 E Churchill Dr Unit 204
- 1420 E Lake Louise Dr
- 1341 E Kenilworth Ave
- 2647 N Greenwood Ave
