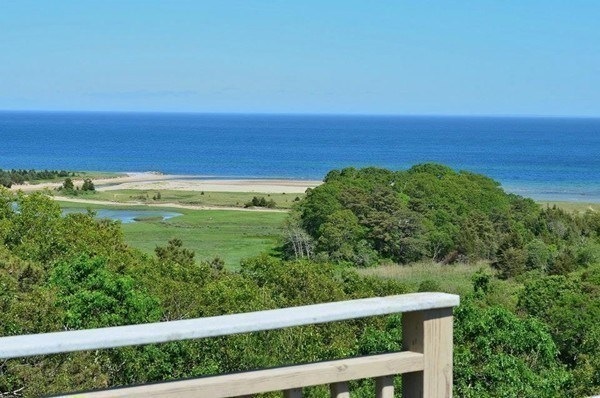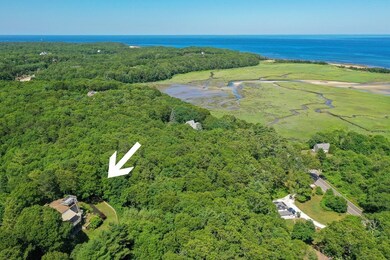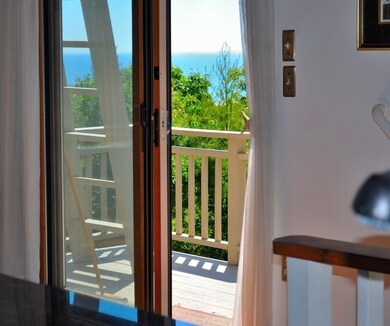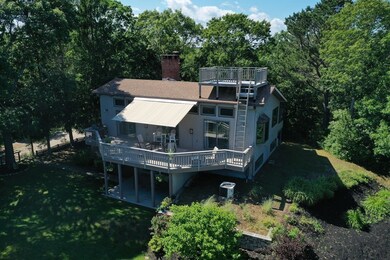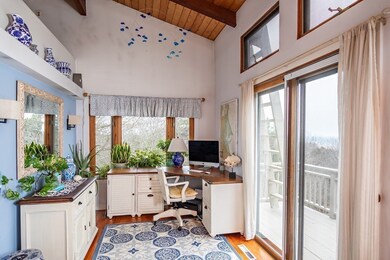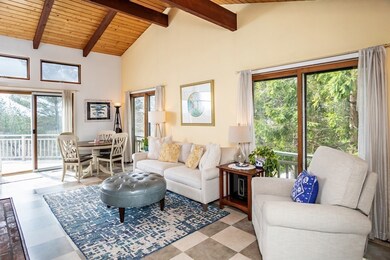
1930 State Rd Plymouth, MA 02360
Highlights
- Bay View
- Wood Flooring
- Property fronts a marsh
- Deck
- Central Air
- Storage Shed
About This Home
As of September 2021Privacy, serenity, and nature abound at this spectacular property sitting high above Ellisville Harbor.This architect-designed contemporary features a reverse floor plan, which allows you to take full advantage of the ocean views.Imagine waking up each morning to watch the sunrise over the sea, an afternoon excursion to the beach where you can view the seals basking along the rocky shore or birds flying over the marsh.On the main level you will find the master bedroom complete with a wood burning fireplace, bathroom, laundry, and a large family room. Upstairs, you will find a large fireplaced living room, a galley kitchen and additional bedroom, bathroom and sunroom.A wall of windows provide natural light, optimal views of the harbor and sliding glass doors that lead to expansive front and back decks, perfect for entertaining.In addition, you will find a widows walk where you can view your 3+ acre private oasis on Cape Cod Bay. Make an appointment or view the virtual tour today!
Last Buyer's Agent
Non Member
Non Member Office
Home Details
Home Type
- Single Family
Year Built
- Built in 1975
Lot Details
- Property fronts a marsh
- Property is zoned RR
Property Views
- Bay Views
Kitchen
- Built-In Oven
- Dishwasher
Flooring
- Wood
- Wall to Wall Carpet
- Laminate
Outdoor Features
- Deck
- Storage Shed
Utilities
- Central Air
- Heat Pump System
- Electric Water Heater
- Sewer Inspection Required for Sale
Similar Homes in Plymouth, MA
Home Values in the Area
Average Home Value in this Area
Property History
| Date | Event | Price | Change | Sq Ft Price |
|---|---|---|---|---|
| 09/17/2021 09/17/21 | Sold | $990,000 | -0.5% | $573 / Sq Ft |
| 08/16/2021 08/16/21 | Pending | -- | -- | -- |
| 07/22/2021 07/22/21 | Price Changed | $995,000 | -7.4% | $576 / Sq Ft |
| 06/15/2021 06/15/21 | For Sale | $1,075,000 | +88.9% | $622 / Sq Ft |
| 09/17/2020 09/17/20 | Sold | $569,131 | -5.1% | $329 / Sq Ft |
| 09/02/2020 09/02/20 | Pending | -- | -- | -- |
| 08/06/2020 08/06/20 | For Sale | $599,900 | -- | $347 / Sq Ft |
Tax History Compared to Growth
Agents Affiliated with this Home
-

Seller's Agent in 2021
Shawn Costa
Compass
(508) 364-7453
70 Total Sales
-

Buyer's Agent in 2021
Leon Lopes
Compass
(508) 345-8127
100 Total Sales
-
N
Buyer's Agent in 2020
Non Member
Non Member Office
Map
Source: MLS Property Information Network (MLS PIN)
MLS Number: 72705517
- 1924 State Rd
- 43 Salt Marsh Ln
- 2021 State Rd
- 21 Dyer Pass
- 322R Center Hill Rd
- 54 Harlows Landing
- 296 Center Hill Rd
- 24 Lotus Dr
- 16 Ellisville Rd
- 1710 State Rd
- 25 Florence St
- 169 Hedges Pond Rd
- 46 Nameloc Rd
- 21 Dublin Dr
- 15 Dublin Dr
- 6 Seacliff Dr Unit 6
- 8 Sea Cliff Dr Unit 8
- 6 Sea Cliff Dr Unit 6
- 7 Fore Ct Unit 7
- 7 Fore Ct Unit OCEAN VIEW
