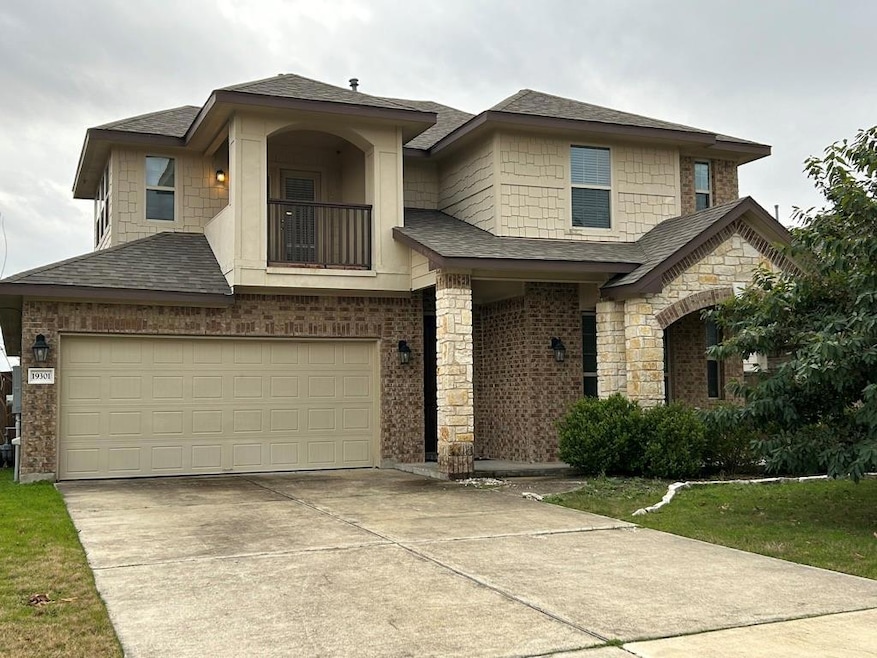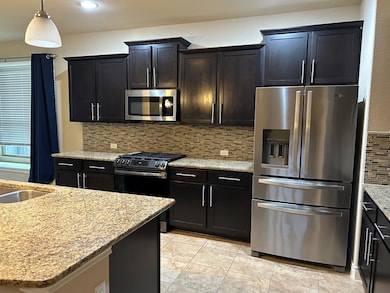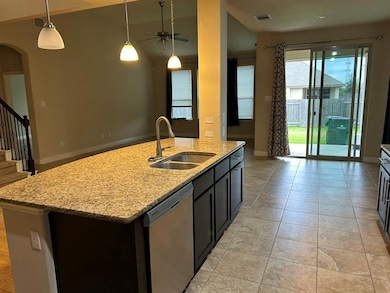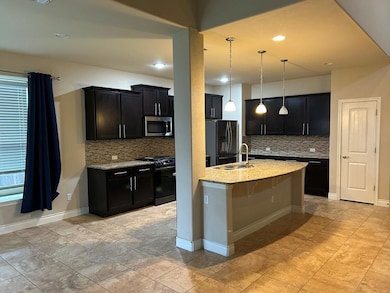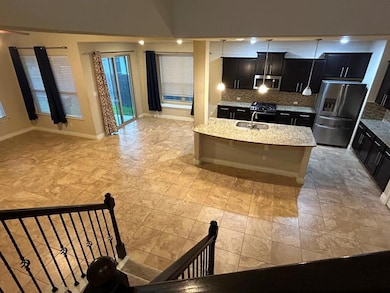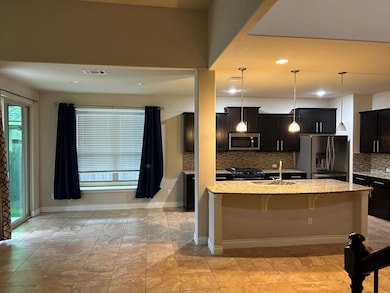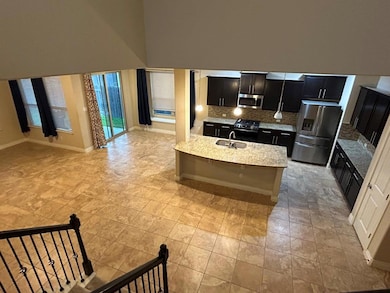19301 Bridie Path Pflugerville, TX 78660
Blackhawk NeighborhoodHighlights
- Open Floorplan
- Clubhouse
- Granite Countertops
- Cele Middle School Rated A-
- Main Floor Primary Bedroom
- Terrace
About This Home
..This beautiful 4 bedroom home includes an office and 2.5 bathrooms. Grand entry with Juliet balcony, high ceilings, and master suite downstairs with dual vanities, separate tub/shower and walking closet .Open layout with kitchen open to breakfast area and living room Large game room upstairs with front patio/balcony access.
Built-in office downstairs. Washer/Dryer and Refrigerator incl. Amenities include: neighborhood clubhouse and community pool with frequent events, and within walking distance to Riojas elementary school.
Pets negotiable,deposits is not refundable.
Listing Agent
E T Realty Brokerage Phone: (512) 228-1186 License #0531968 Listed on: 11/08/2025
Home Details
Home Type
- Single Family
Est. Annual Taxes
- $9,858
Year Built
- Built in 2015
Lot Details
- 6,882 Sq Ft Lot
- North Facing Home
- Wood Fence
- Back Yard Fenced
Parking
- 2 Car Attached Garage
- Front Facing Garage
- Garage Door Opener
Home Design
- Slab Foundation
- Frame Construction
- Shingle Roof
- Asphalt Roof
- Masonry Siding
- Block Exterior
- HardiePlank Type
Interior Spaces
- 2,549 Sq Ft Home
- 2-Story Property
- Open Floorplan
- Ceiling Fan
- Blinds
- Family Room with Fireplace
- Fire and Smoke Detector
Kitchen
- Breakfast Area or Nook
- Open to Family Room
- Gas Range
- Microwave
- Dishwasher
- Kitchen Island
- Granite Countertops
- Disposal
Flooring
- Carpet
- Laminate
- Tile
Bedrooms and Bathrooms
- 4 Bedrooms | 1 Primary Bedroom on Main
- Walk-In Closet
- Separate Shower
Outdoor Features
- Patio
- Terrace
Schools
- Riojas Elementary School
- Cele Middle School
- Weiss High School
Utilities
- Central Heating and Cooling System
- Heating System Uses Natural Gas
- High Speed Internet
- Phone Available
Listing and Financial Details
- Security Deposit $2,650
- Tenant pays for all utilities
- The owner pays for association fees
- 12 Month Lease Term
- $60 Application Fee
- Assessor Parcel Number 02805705040000
- Tax Block F
Community Details
Overview
- Property has a Home Owners Association
- Avalon Ph 6A Subdivision
- Property managed by ET Realty
Amenities
- Clubhouse
Recreation
- Dog Park
Pet Policy
- Pet Deposit $450
- Dogs Allowed
- Medium pets allowed
Map
Source: Unlock MLS (Austin Board of REALTORS®)
MLS Number: 8410299
APN: 843731
- 19301 Melwas Way
- 19412 Morgana Dr
- 19401 Morgana Dr
- 19500 Morgana Dr
- 19604 Moorlynch Ave
- 19525 Brent Knoll Dr
- 19520 Morgana Dr
- 19428 Sangremon Way
- 19516 Sangremon Way
- 19316 Brusk Ln
- 3113 Misty Heights Cove
- 3113 Pasqueflower Pass
- 19405 Brusk Ln
- 19800 Grail Hollows Cove
- 19536 Vilamoura St
- 19920 Moorlynch Ave
- 19620 Stanton Drew
- 20025 Rhiannon Ln
- 3737 Del Payne Ln
- 18729 Silent Water Way
- 19413 Bridie Path
- 19904 Wearyall Hill Ln
- 19908 Wearyall Hill Ln
- 3517 Grail Hollows Rd
- 3900 Crispin Hall Ln
- 19928 Moorlynch Ave
- 20020 Rhiannon Ln
- 22020 Abigail Way
- 19812 Chayton Cir
- 18704 Silent Water Way
- 19309 Burrowbridge Rd
- 19729 Abigail Way
- 2816 Canyon Valley Run
- 19908 Eire Dr
- 3801 Soft Shore Ln
- 20009 Hawk Hood Dr
- 17624 Bridgefarmer Blvd
- 2306 Hayfield Square
- 4405 Bandice Ln
- 4417 Bandice Ln
