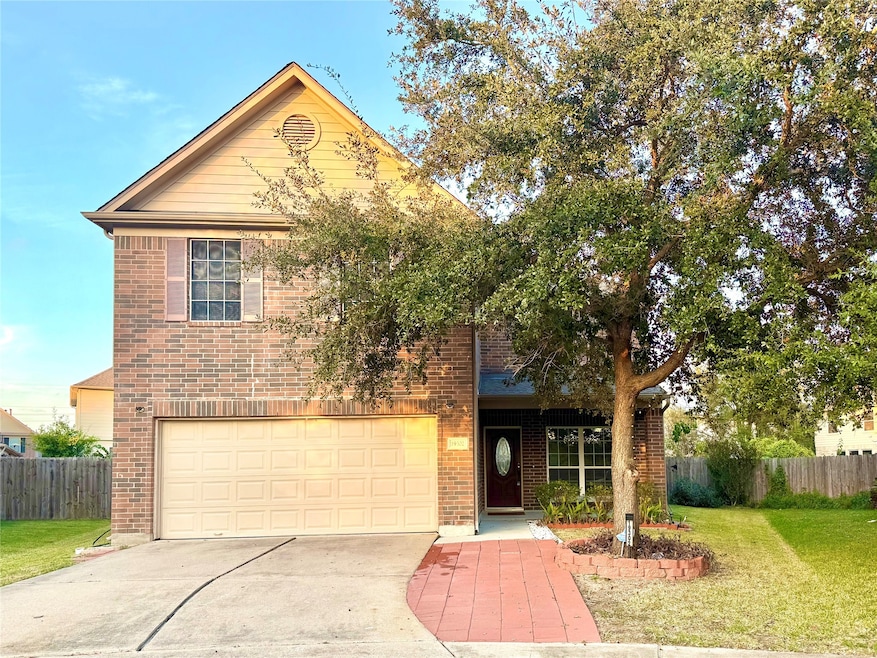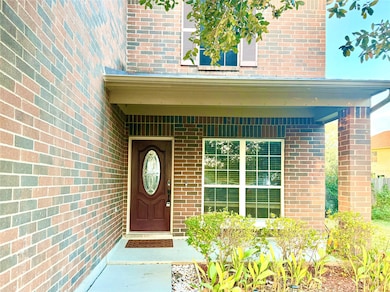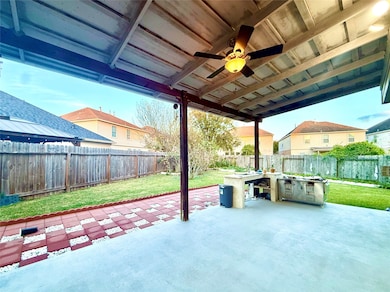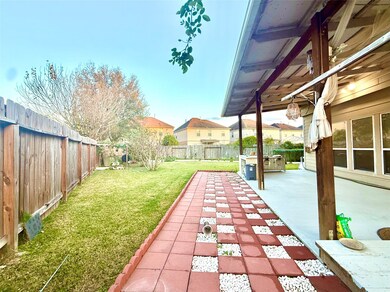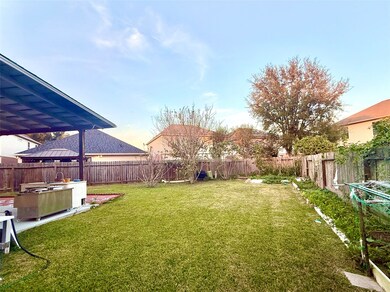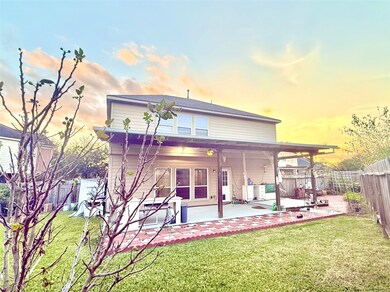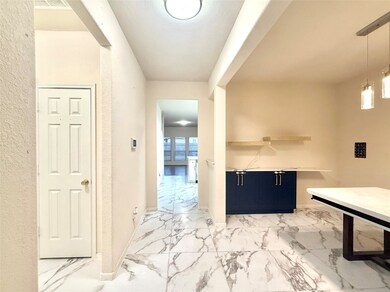19302 Juniper Vale Cir Houston, TX 77084
Highlights
- 1 Fireplace
- Community Pool
- 2 Car Attached Garage
- Mayde Creek J High School Rated A-
- Cul-De-Sac
- Central Heating and Cooling System
About This Home
Welcome to 19302 Juniper Vale Cir — a charming and well-maintained single-family home located in a quiet, desirable neighborhood. This two-story residence offers a functional and spacious floor plan with abundant natural light throughout. The main level features an inviting living area, a dedicated dining space, and an open kitchen with ample cabinetry and workspace. Master bedroom is located first floor with an en-suite bath and walk-in closet. 3 bedrooms are located upstairs. Outside, the property offers a private backyard ideal for relaxing, play. Additional highlights include an attached two-car garage, a landscaped front yard, and convenient access to nearby schools, parks, shopping, and major highways.
Home Details
Home Type
- Single Family
Est. Annual Taxes
- $6,319
Year Built
- Built in 2009
Lot Details
- 7,707 Sq Ft Lot
- Cul-De-Sac
Parking
- 2 Car Attached Garage
Interior Spaces
- 3,234 Sq Ft Home
- 2-Story Property
- 1 Fireplace
Bedrooms and Bathrooms
- 4 Bedrooms
Schools
- Rhoads Elementary School
- Mayde Creek Junior High School
- Mayde Creek High School
Utilities
- Central Heating and Cooling System
- Heating System Uses Gas
Listing and Financial Details
- Property Available on 11/19/25
- Long Term Lease
Community Details
Overview
- Lake Rdg Sec 08 Subdivision
Recreation
- Community Pool
Pet Policy
- Call for details about the types of pets allowed
- Pet Deposit Required
Map
Source: Houston Association of REALTORS®
MLS Number: 85700543
APN: 1308700020013
- 3102 Creek Arbor Cir
- 19315 & 19311 Lazy Valley Dr
- 19411 Lazy Valley Dr
- 19414 Lazy Valley Dr
- 19211 Lazy Valley Dr
- 19318 Brook Village Rd
- 3302 Purslane Dr
- 19214 Lazy Valley Dr
- 19438 Hillside Springs Cir
- 19503 Juniper Vale Cir
- 19511 Maywood Falls Cir
- 19527 Juniper Vale Cir
- 19206 Plantain Dr
- 3306 Mayfly Ct
- 19550 Clevera Walk Ln
- 19319 Camellia Knoll Trail
- 19322 Dawn Canyon Rd
- 2927 Red Oak Leaf Trail
- 3342 Maymist Dr
- 3323 Silverside Dr
- 19415 Juniper Vale Cir
- 19319 Lazy Valley Dr
- 3006 Teak Forest Trail
- 19438 Juniper Vale Cir
- 19422 Lazy Valley Dr
- 19438 Hillside Springs Cir
- 19439 Hillside Springs Cir
- 19215 Brook Village Rd
- 19514 Brook Village Rd
- 3019 Red Oak Leaf Trail
- 19223 Woodglen Dr
- 3351 Deermoss Dr
- 19538 Hollowlog Dr
- 3323 Silverside Dr
- 3347 Silverside Dr
- 2707 Youpon Lake Ct
- 19330 Harvest Stream Way
- 19618 Twilight Falls Ln
- 19114 Indian Grass Dr
- 19315 Bristlestar Dr
