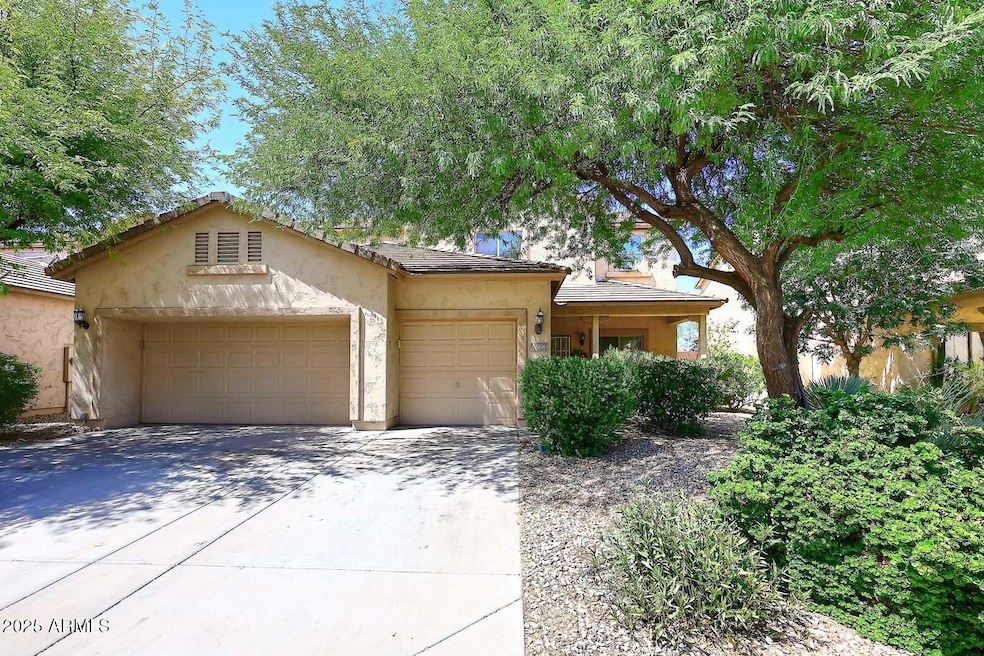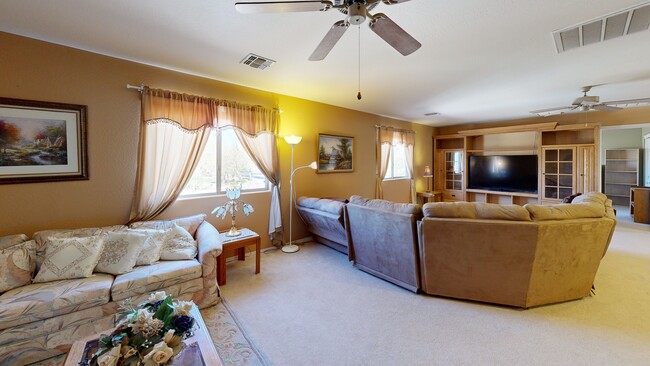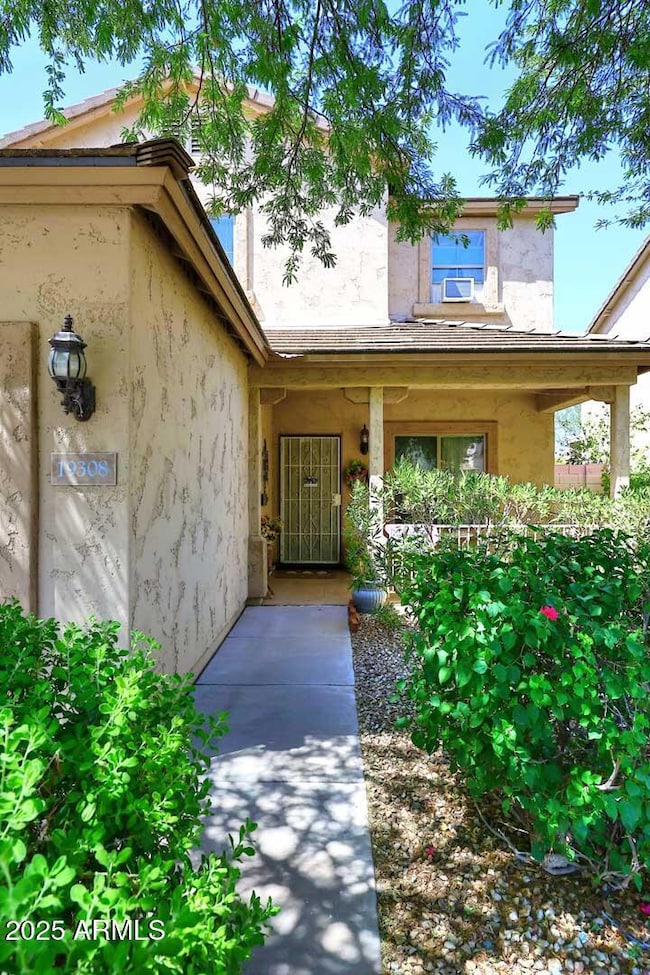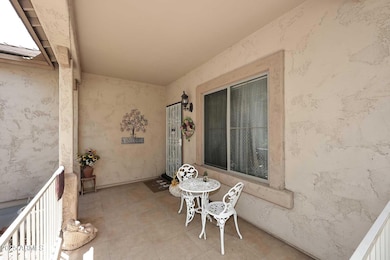
19308 W Jefferson St Buckeye, AZ 85326
Estimated payment $2,648/month
Highlights
- Eat-In Kitchen
- Dual Vanity Sinks in Primary Bathroom
- Community Playground
- Soaking Tub
- Patio
- Laundry Room
About This Home
Spacious and Stylish Family Living! This stunning two-story home offers a perfect blend of space and functionality featuring 5 bedrooms, 3.5 bathrooms, tile floors down stairs huge loft upstairs, master suite downstairs with walking closet ,master bath has both Garden tub and shower, & private toilet room, Kitchen with huge island with white title & white backsplash & maple kitchen cabinets, walking pantry, laundry room has cabinets & sink ,upstairs 3 bedrooms with walking closets,, dining rooms custom chandelier, outside AZ room, patio, pavers, cover patio, BBQ Ramada with grill perfect for entering, large shade tree and two storage sheds. close to top rated schools , shopping center and commuter routes.
Home Details
Home Type
- Single Family
Est. Annual Taxes
- $1,488
Year Built
- Built in 2008
Lot Details
- 7,250 Sq Ft Lot
- Block Wall Fence
HOA Fees
- $85 Monthly HOA Fees
Parking
- 3 Car Garage
Home Design
- Wood Frame Construction
- Tile Roof
- Stucco
Interior Spaces
- 3,545 Sq Ft Home
- 1-Story Property
- Ceiling height of 9 feet or more
- Laundry Room
Kitchen
- Eat-In Kitchen
- Built-In Microwave
- Kitchen Island
Flooring
- Carpet
- Tile
Bedrooms and Bathrooms
- 5 Bedrooms
- Primary Bathroom is a Full Bathroom
- 3.5 Bathrooms
- Dual Vanity Sinks in Primary Bathroom
- Soaking Tub
- Bathtub With Separate Shower Stall
Outdoor Features
- Patio
Schools
- Liberty Elementary School
- Estrella Foothills High School
Utilities
- Central Air
- Heating System Uses Natural Gas
Listing and Financial Details
- Tax Lot 281
- Assessor Parcel Number 502-36-124
Community Details
Overview
- Association fees include ground maintenance
- Aam Llc Association, Phone Number (602) 957-9191
- Built by Pulte
- Vista De Montana Phase 1B Subdivision
Recreation
- Community Playground
- Bike Trail
Matterport 3D Tour
Floorplans
Map
Home Values in the Area
Average Home Value in this Area
Tax History
| Year | Tax Paid | Tax Assessment Tax Assessment Total Assessment is a certain percentage of the fair market value that is determined by local assessors to be the total taxable value of land and additions on the property. | Land | Improvement |
|---|---|---|---|---|
| 2025 | $1,574 | $14,510 | -- | -- |
| 2024 | $1,543 | $14,510 | -- | -- |
| 2023 | $1,543 | $14,510 | $2,900 | $11,610 |
| 2022 | $1,503 | $14,510 | $2,900 | $11,610 |
| 2021 | $1,678 | $25,720 | $5,140 | $20,580 |
| 2020 | $1,664 | $23,750 | $4,750 | $19,000 |
| 2019 | $1,635 | $21,370 | $4,270 | $17,100 |
| 2018 | $1,359 | $14,510 | $2,900 | $11,610 |
| 2017 | $1,448 | $14,510 | $2,900 | $11,610 |
| 2016 | $1,496 | $14,510 | $2,900 | $11,610 |
| 2015 | $1,526 | $14,510 | $2,900 | $11,610 |
Property History
| Date | Event | Price | List to Sale | Price per Sq Ft |
|---|---|---|---|---|
| 11/02/2025 11/02/25 | Price Changed | $465,000 | -1.1% | $131 / Sq Ft |
| 08/25/2025 08/25/25 | Price Changed | $470,000 | -0.6% | $133 / Sq Ft |
| 08/01/2025 08/01/25 | For Sale | $473,000 | -- | $133 / Sq Ft |
Purchase History
| Date | Type | Sale Price | Title Company |
|---|---|---|---|
| Special Warranty Deed | -- | Final Title Support | |
| Corporate Deed | $221,658 | Sun Title Agency Co |
Mortgage History
| Date | Status | Loan Amount | Loan Type |
|---|---|---|---|
| Previous Owner | $60,000 | New Conventional |
About the Listing Agent

I was born in Mexico immigrated to United States of America at age 12 with my father. I been married for 30 years. I have three kids two girls and one son. I am a foodie,enjoy food,traveling,reading,working out,movies,music,church,running,hicking,swiming,dancing,gardening,fishing,shopping,meeting people from all over the world and exploring different cultures. I attended Real estate School in 2001 and became certified. I been an agent for 18 years last two with RE/MAX Professionals. I'm
Lydia's Other Listings
Source: Arizona Regional Multiple Listing Service (ARMLS)
MLS Number: 6900502
APN: 502-36-124
- XX W Adams St
- 204 S 192nd Dr
- 266 S 192nd Dr
- 19446 W Jackson St
- 312 S 194th Ln
- 19132 W Morning Glory Dr
- 428 S 194th Ln
- X0 S 191st Ave Unit B
- X00 S 191st Ave Unit C
- 19031 W Sheffer Ave
- 18998 W Monroe St
- 19544 W Lincoln St
- 19591 W Lincoln St
- 19648 W Lincoln St
- 19585 W Washington St
- 18843 W Farmer Rd
- 18832 W Madison St
- 205 N 188th Dr
- 18821 W Jefferson St
- 18819 W Farmer Rd
- 19184 W Harrison St
- 19590 W Grant St
- 69 S 195th Ln
- 18906 W Woodlands Ave
- 19928 W Buchanan St
- 295 N 199th Dr
- 20135 W Lilac St
- 910 S 199th Ln
- 20178 W Sherman St
- 332 S 202nd Ln
- 1105 S 201st Dr
- 1006 S 202nd Ln
- 18141 W Yavapai St
- 2506 S 186th Dr
- 578 S 178th Ln
- 18649 W Williams St
- 476 S 176th Dr
- 17619 W Monroe St
- 17586 W Monroe St
- 19535 W Windsor Ave





