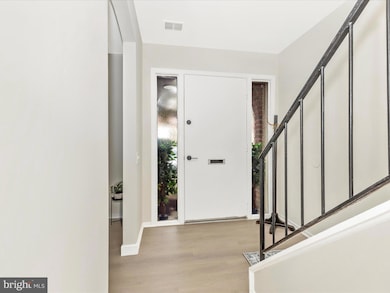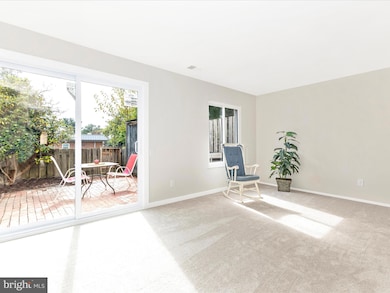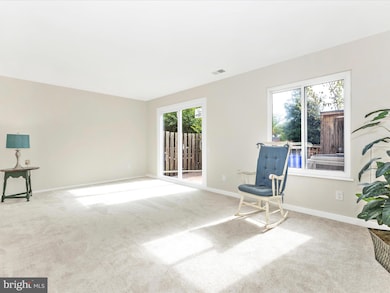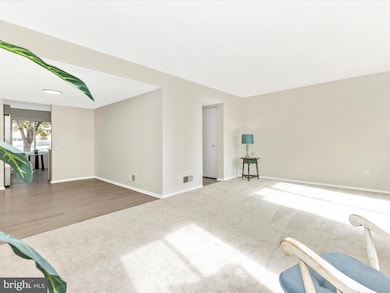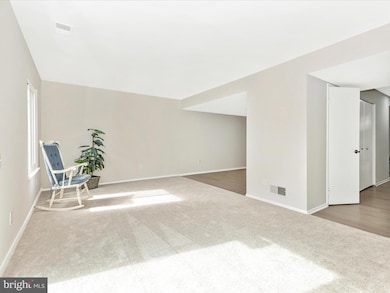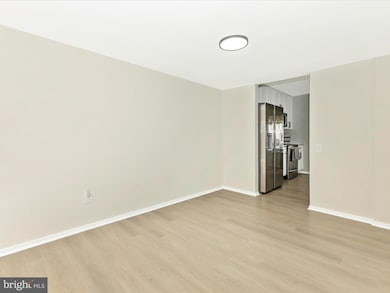19309 Keymar Way Montgomery Village, MD 20886
Estimated payment $2,391/month
Highlights
- Colonial Architecture
- Community Pool
- Community Center
- Community Lake
- Tennis Courts
- Jogging Path
About This Home
Welcome to this well-maintained townhome. Two finished levels, three bedrooms, two full baths and half bath layout makes this home an excellent choice. Starting from the top down, find the primary bedroom with its own en suite bathroom, over sized closet and a bump out area with window, allowing for extra space and natural sunlight. Two additional bedrooms, large linen/storage closet, full bath and access to attic storage finish this level. The main level features a well design floor plan. Follow the arched entrance into the renovated eat in style kitchen, with a bump-out with window for extra space and natural light, new custom made, white soft close cabinets, brand new stainless steel refrigerator with ice-maker, new microwave, newer dishwasher and stove, dining room, living room with brand new slider to the brick patio and fenced in backyard with shed. A hall coat closet, powder room, enclosed laundry area and storage under the steps finish the main level. Some of the many upgrades are - all new carpet and padding, freshly painted throughout, luxury vinyl plank flooring in hallway, kitchen and dining room, all new lighting fixtures and hardware, and new quartz countertops in kitchen. This neutral decor home is waiting for you to make your move! Also enjoy the Montgomery Village amenities. Pools, tennis courts, playgrounds, walking and biking paths, community concerts, and activities for a family and friends are just a few. Near shopping, restaurants, access routes and highways, medical and professional buildings, mountains of lakes. Make this house your home!
Listing Agent
(301) 370-8457 cherandphil@gmail.com RE/MAX Realty Group License #509557 Listed on: 09/22/2025

Townhouse Details
Home Type
- Townhome
Est. Annual Taxes
- $3,404
Year Built
- Built in 1971
Lot Details
- 1,400 Sq Ft Lot
- Property is in excellent condition
HOA Fees
- $131 Monthly HOA Fees
Home Design
- Colonial Architecture
- Slab Foundation
- Frame Construction
Interior Spaces
- 1,410 Sq Ft Home
- Property has 2 Levels
Kitchen
- Stove
- Range Hood
- Built-In Microwave
- Ice Maker
- Dishwasher
- Disposal
Flooring
- Carpet
- Luxury Vinyl Plank Tile
Bedrooms and Bathrooms
- 3 Main Level Bedrooms
Laundry
- Laundry on main level
- Dryer
- Washer
Parking
- 2 Open Parking Spaces
- 2 Parking Spaces
- Parking Lot
- 2 Assigned Parking Spaces
Schools
- Whetstone Elementary School
- Montgomery Village Middle School
- Watkins Mill High School
Utilities
- Heat Pump System
- Electric Water Heater
Listing and Financial Details
- Tax Lot 5
- Assessor Parcel Number 160900811734
Community Details
Overview
- Association fees include common area maintenance, management, snow removal, trash
- Montgomery Village Foundation HOA
- Maryland Place Subdivision
- Community Lake
Amenities
- Picnic Area
- Community Center
Recreation
- Tennis Courts
- Community Basketball Court
- Community Playground
- Community Pool
- Jogging Path
- Bike Trail
Map
Home Values in the Area
Average Home Value in this Area
Tax History
| Year | Tax Paid | Tax Assessment Tax Assessment Total Assessment is a certain percentage of the fair market value that is determined by local assessors to be the total taxable value of land and additions on the property. | Land | Improvement |
|---|---|---|---|---|
| 2025 | $3,404 | $289,000 | -- | -- |
| 2024 | $3,404 | $264,800 | $0 | $0 |
| 2023 | $3,298 | $240,600 | $120,000 | $120,600 |
| 2022 | $1,896 | $234,433 | $0 | $0 |
| 2021 | $2,017 | $228,267 | $0 | $0 |
| 2020 | $2,017 | $222,100 | $120,000 | $102,100 |
| 2019 | $1,967 | $218,700 | $0 | $0 |
| 2018 | $1,926 | $215,300 | $0 | $0 |
| 2017 | $1,931 | $211,900 | $0 | $0 |
| 2016 | -- | $194,100 | $0 | $0 |
| 2015 | $1,590 | $176,300 | $0 | $0 |
| 2014 | $1,590 | $158,500 | $0 | $0 |
Property History
| Date | Event | Price | List to Sale | Price per Sq Ft |
|---|---|---|---|---|
| 10/08/2025 10/08/25 | Pending | -- | -- | -- |
| 09/22/2025 09/22/25 | For Sale | $374,900 | -- | $266 / Sq Ft |
Purchase History
| Date | Type | Sale Price | Title Company |
|---|---|---|---|
| Personal Reps Deed | -- | None Listed On Document | |
| Personal Reps Deed | -- | None Listed On Document |
Source: Bright MLS
MLS Number: MDMC2198972
APN: 09-00811734
- 9650 Marston Ln
- 9610 Kanfer Ct
- 9529 Tippett Ln
- 9510 Nature Trail
- 19427 Brassie Place Unit 203
- 19143 Broadwater Way
- 9305 Broadwater Dr
- 9567 Tall Oaks Rd
- 19450 Brassie Place
- 19600 Brassie Place
- 9809 Canal Rd
- 9405 Five Logs Way
- 9705 Eclipse Place
- 19505 Turtle Dove Terrace
- 18916 Diary Rd
- 10073 Ridgeline Dr
- TBB Village Walk Dr Unit BRENN
- TBB Village Walk Dr Unit AVERY
- HOMESITE 202 Village Walk Dr
- HOMESITE 101 Village Walk Dr

