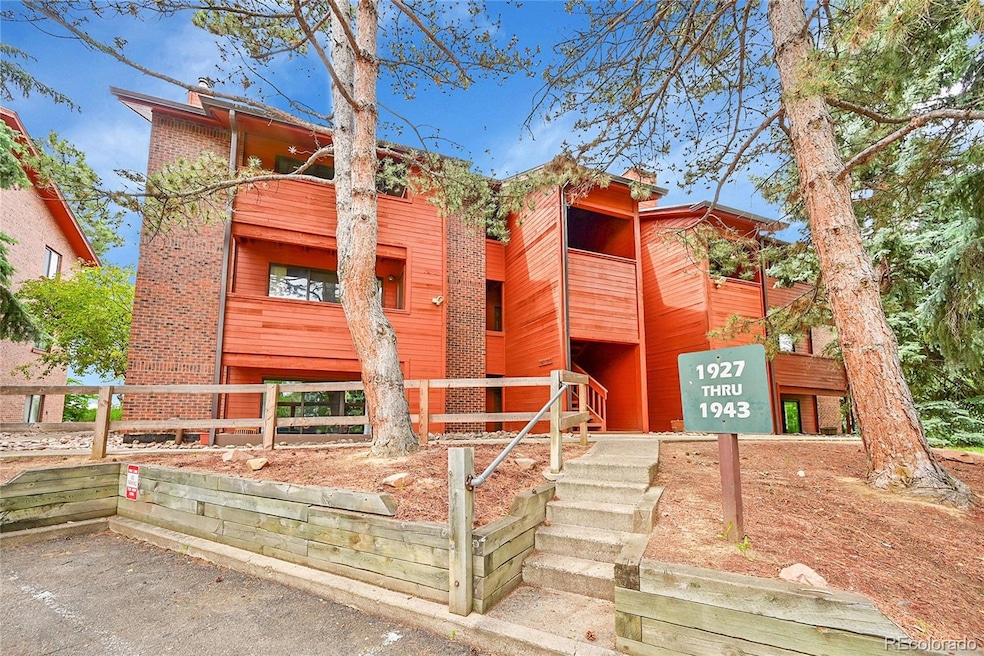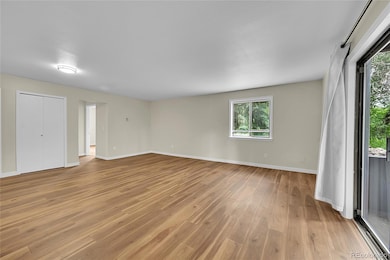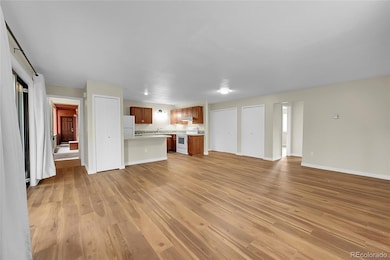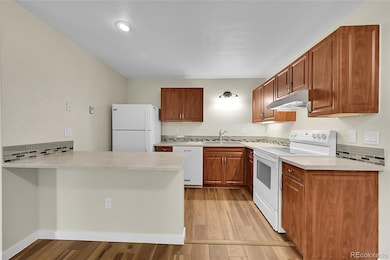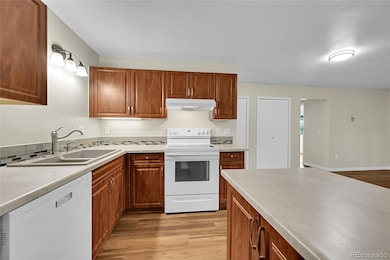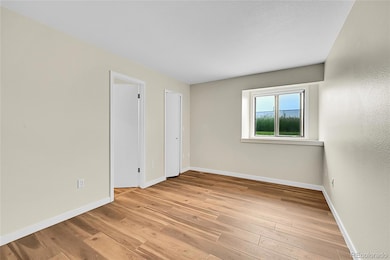1931 Centennial Dr Unit 1931 Louisville, CO 80027
Highlights
- End Unit
- Coal Creek Elementary School Rated A-
- Baseboard Heating
About This Home
Ask about our LOOK AND LEASE SPECIAL!!
Prime Louisville Condo Rental with Modern Updates
This beautifully updated 2 Bed 2 Bath end-unit condo offers low-maintenance living in Louisville, CO 80027. Features include brand-new LVP flooring, a private covered balcony, reserved parking, and a highly-desirable Jack & Jill bath layout. Enjoy a quick walk to Downtown Louisville's dining and shopping, with easy access to Boulder and Flatirons via nearby bike trails. Ask about our flexible lease terms and security deposit options!
Flexible leasing terms, flexible qualifications and FLEXIBLE SECURITY DEPOSIT OPTIONS!
The prospective tenant(s) have the right to provide to Dakota Property Management a portable tenant screening report, as defined in section 38-12-902 (2.5), Colorado revised statutes; and if the prospective tenant(s) provide Dakota Property Management with a portable tenant screening report, Dakota Property Management is prohibited from charging the prospective tenant(s) a rental application fee or fee for Dakota Property Management to access or use the portable tenant screening report.
Listing Agent
Dakota Property Management LLC Brokerage Email: Jason@DakotaMgmt.com License #100083759 Listed on: 06/13/2025
Condo Details
Home Type
- Condominium
Est. Annual Taxes
- $1,954
Year Built
- Built in 1982
Lot Details
- End Unit
- No Units Located Below
Parking
- 2 Parking Spaces
Home Design
- Entry on the 1st floor
Interior Spaces
- 1,106 Sq Ft Home
- 3-Story Property
Kitchen
- Convection Oven
- Range
- Microwave
- Dishwasher
- Disposal
Bedrooms and Bathrooms
- 2 Main Level Bedrooms
- 2 Full Bathrooms
Location
- Ground Level
Schools
- Coal Creek Elementary School
- Louisville Middle School
- Monarch High School
Utilities
- No Cooling
- Baseboard Heating
Listing and Financial Details
- Security Deposit $1,000
- Property Available on 6/14/25
- Exclusions: Washer/Dryer & A/C
- 12 Month Lease Term
Community Details
Overview
- Low-Rise Condominium
- Village Condo Subdivision
Pet Policy
- Pets Allowed
- Pet Deposit $300
- $35 Monthly Pet Rent
Map
Source: REcolorado®
MLS Number: 7804829
APN: 1575054-13-020
- 1655 Main St
- 1608 Cottonwood Dr Unit 11
- 518 Sunset Dr
- 1590 Garfield Ave Unit F
- 419 Centennial Dr
- 152 Pheasant Run
- 142 Pheasant Run
- 253 W Cedar Way
- 215 Sunland St
- 272 E Lafayette St
- 1200 Lincoln Ave
- 1304 Snowberry Ln Unit 202
- 1304 Snowberry Ln Unit 103
- 322 W Harper St
- 1117 Lincoln Ave
- 1312 Snowberry Ln Unit 103
- 2517 Sunrise Ct
- 1308 Snowberry Ln Unit 103
- 1308 Snowberry Ln Unit 203
- 1308 Snowberry Ln Unit 301
- 745 E South Boulder Rd
- 1612 Garfield Ave
- 1724 Steel St
- 1606 Cottonwood Dr Unit 16S
- 1602 Garfield Ave Unit 11
- 1015-1035 S Boulder Rd
- 242 Pheasant Run Unit A
- 1140 Cannon St
- 1007 Leonard Ln
- 1388 Snowberry Ln
- 421 W Sycamore Ct
- 384 Owl Dr
- 1025 Sparta Dr
- 1205 Centaur Cir
- 1508 Sanitas Ln
- 860 W Baseline Rd
- 429 Beaver Point
- 780 Copper Ln Unit 107
- 855 W Dillon Rd
- 235 E South Boulder Rd
