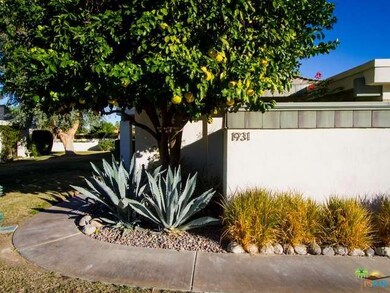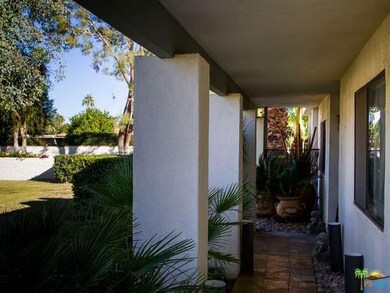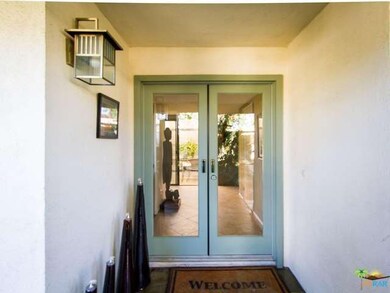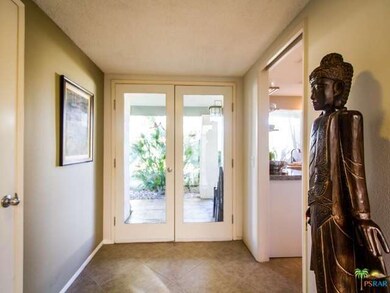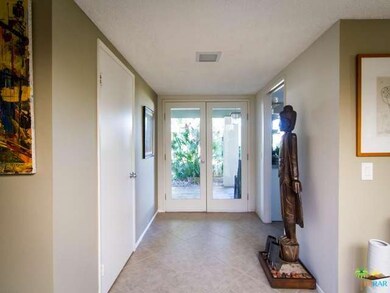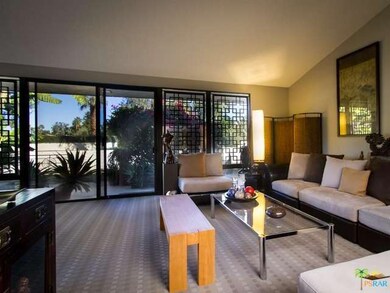
1931 Grand Bahama Dr E Palm Springs, CA 92264
Sonora Sunrise NeighborhoodAbout This Home
As of July 2018Move-in ready unit in beautiful Sunrise Villas where you own the land. Feels like a house with the amenities of a condo. Semi-attached home with open living space, vaulted ceilings, designer paint and frosted glass closet doors. Lots of natural light from the interior atrium, 3 solar tubes and large windows. Upgraded flooring includes slate, designer carpeting and porcelain tiles. Remodeled bathrooms and kitchen with granite counter tops, stainless steel appliances. Cooler summers with east facing living space and expanded back patio with no neighbors behind you. Separate laundry room inside, single shared garage with direct access into the unit (includes a storage space). HOA fee includes cable with premium movie channels. The community offers 8 pools, 3 spas and 3 tennis courts, mountain views, fruit trees and plenty of green space. Centrally located to the BUZZ bus, shopping, restaurants, entertainment, schools and other valley cities. Furnishings available outside of escrow.
Last Agent to Sell the Property
Keller Williams San Diego Metr License #01874143 Listed on: 11/20/2015

Last Buyer's Agent
Shane Wilson
Bennion Deville Homes License #01936618

Property Details
Home Type
Condominium
Est. Annual Taxes
$5,384
Year Built
1972
Lot Details
0
Listing Details
- Active Date: 2015-11-20
- Full Bathroom: 2
- Building Size: 1576.0
- Building Structure Style: Adobe
- Driving Directions: * Mesquite Ave to Cerritos Dr. * Right on Cerritos Dr. * Right into complex on Montego Dr. * Left onto Grand Bahama Dr. * 3rd driveway on the Left.
- Full Street Address: 1931 GRAND BAHAMA DR
- Pool Descriptions: Community Pool, Association Pool
- Primary Object Modification Timestamp: 2016-01-27
- Unit Floor In Building: 1
- Total Number of Units: 226
- View Type: Mountain View
- Special Features: None
- Property Sub Type: Condos
- Stories: 1
- Year Built: 1972
Interior Features
- Eating Areas: Dining Area
- Appliances: Microwave, Range
- Advertising Remarks: Move-in ready unit in beautiful Sunrise Villas where you own the land. Feels like a house with the amenities of a condo. Semi-attached home with open living space, vaulted ceilings, designer paint and frosted glass closet doors. Lots of natural light from
- Total Bedrooms: 3
- Builders Tract Code: 6950
- Builders Tract Name: SUNRISE VILLAS
- Fireplace: No
- Appliances: Dishwasher, Garbage Disposal, Gas Or Electric Dryer Hookup, Refrigerator
- Floor Material: Carpet, Ceramic Tile, Slate
- Laundry: Laundry Area In Unit, Laundry Area
- Pool: Yes
Exterior Features
- View: Yes
- Lot Size Sq Ft: 1742
- Common Walls: Attached
Garage/Parking
- Total Parking Spaces: 1
- Parking Features: Shared Driveway
- Parking Type: Garage - Single Door
Utilities
- TV Svcs: Cable TV
- Cooling Type: Air Conditioning, Ceiling Fan(s)
- Heating Type: Forced Air
Condo/Co-op/Association
- Amenities: Assoc Maintains Landscape, Tennis Courts
- HOA: No
- HOA Fee Frequency: Monthly
- Association Fees Include: Building and Grounds, Cable TV, Earthquake Insurance
- Association Rules: PetsPermitted, Assoc Pet Rules
- Association Name: Sunrise Villas HOA (http://sunrisevillashoa.com/)
- HOA Fees: 370.0
Multi Family
- Total Floors: 1
Ownership History
Purchase Details
Home Financials for this Owner
Home Financials are based on the most recent Mortgage that was taken out on this home.Purchase Details
Home Financials for this Owner
Home Financials are based on the most recent Mortgage that was taken out on this home.Purchase Details
Home Financials for this Owner
Home Financials are based on the most recent Mortgage that was taken out on this home.Purchase Details
Home Financials for this Owner
Home Financials are based on the most recent Mortgage that was taken out on this home.Purchase Details
Similar Homes in Palm Springs, CA
Home Values in the Area
Average Home Value in this Area
Purchase History
| Date | Type | Sale Price | Title Company |
|---|---|---|---|
| Grant Deed | $386,000 | Orange Coast Title Company | |
| Grant Deed | $320,000 | Title 365 San Diego | |
| Interfamily Deed Transfer | -- | None Available | |
| Grant Deed | $272,000 | Orange Coast Title Co | |
| Interfamily Deed Transfer | -- | -- |
Mortgage History
| Date | Status | Loan Amount | Loan Type |
|---|---|---|---|
| Previous Owner | $241,000 | New Conventional | |
| Previous Owner | $268,218 | Unknown | |
| Previous Owner | $118,821 | Unknown | |
| Previous Owner | $217,600 | Purchase Money Mortgage | |
| Closed | $40,800 | No Value Available |
Property History
| Date | Event | Price | Change | Sq Ft Price |
|---|---|---|---|---|
| 07/20/2018 07/20/18 | Sold | $386,000 | +1.8% | $245 / Sq Ft |
| 06/26/2018 06/26/18 | For Sale | $379,000 | -1.8% | $240 / Sq Ft |
| 06/14/2018 06/14/18 | Off Market | $386,000 | -- | -- |
| 06/14/2018 06/14/18 | For Sale | $379,000 | -1.8% | $240 / Sq Ft |
| 06/04/2018 06/04/18 | Off Market | $386,000 | -- | -- |
| 01/25/2016 01/25/16 | Sold | $319,900 | -1.5% | $203 / Sq Ft |
| 11/20/2015 11/20/15 | For Sale | $324,900 | -- | $206 / Sq Ft |
Tax History Compared to Growth
Tax History
| Year | Tax Paid | Tax Assessment Tax Assessment Total Assessment is a certain percentage of the fair market value that is determined by local assessors to be the total taxable value of land and additions on the property. | Land | Improvement |
|---|---|---|---|---|
| 2025 | $5,384 | $430,585 | $107,644 | $322,941 |
| 2023 | $5,384 | $413,866 | $103,465 | $310,401 |
| 2022 | $5,490 | $405,752 | $101,437 | $304,315 |
| 2021 | $5,381 | $397,798 | $99,449 | $298,349 |
| 2020 | $5,144 | $393,720 | $98,430 | $295,290 |
| 2019 | $5,057 | $386,000 | $96,500 | $289,500 |
| 2018 | $4,311 | $332,928 | $83,232 | $249,696 |
| 2017 | $4,248 | $326,400 | $81,600 | $244,800 |
| 2016 | $4,003 | $310,000 | $77,000 | $233,000 |
| 2015 | $3,652 | $290,000 | $72,000 | $218,000 |
| 2014 | $3,203 | $252,000 | $63,000 | $189,000 |
Agents Affiliated with this Home
-
S
Seller's Agent in 2018
Shane Wilson
Bennion Deville Homes
-
Patrick Jordan

Seller Co-Listing Agent in 2018
Patrick Jordan
Bennion Deville Homes
(760) 325-9091
5 in this area
279 Total Sales
-
S
Buyer's Agent in 2018
Sean Peterson
Compass
-
Dan Becker

Seller's Agent in 2016
Dan Becker
Keller Williams San Diego Metr
(619) 573-7557
1 in this area
28 Total Sales
Map
Source: The MLS
MLS Number: 15-960849PS
APN: 502-400-045
- 1168 Holly Oak Cir
- 1910 Grand Bahama Dr E
- 1769 Capri Cir
- 2264 Oakcrest Dr
- 1602 S Andee Dr
- 1732 Capri Cir
- 2017 E Colombard Dr
- 2011 E Colombard Dr
- 2365 S Oakcrest Dr
- 2202 Casitas Way
- 2224 Casitas Way
- 1651 S Cerritos Dr
- 1190 S Calle Marcus
- 1680 S Andee Dr
- 1665 S La Reina Way Unit B
- 1177 S Farrell Dr
- 1630 S La Reina Way Unit 2A
- 1590 S Calle Marcus
- 2455 Via Sonoma Unit A
- 1566 S Farrell Dr

