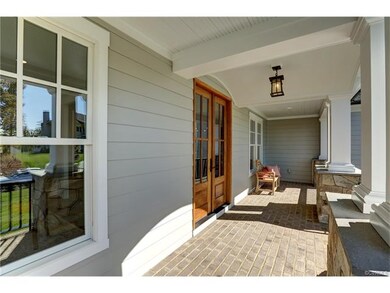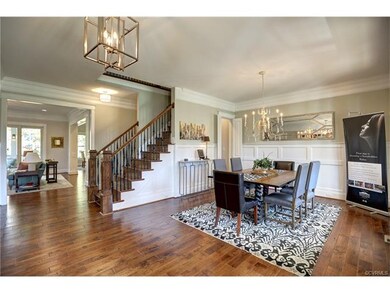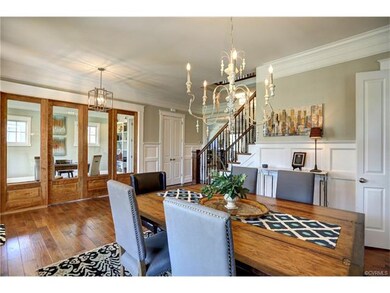
1931 Limbeck Ln Chesterfield, VA 23112
Highlights
- Newly Remodeled
- Clubhouse
- Wood Flooring
- Midlothian High School Rated A
- Wooded Lot
- Main Floor Bedroom
About This Home
As of March 2021Homeplaces is "A true custom Experience" with a local hands on builder who uses local artisans to craft each home. This stunning 5750 sq. ft. 6 bedroom 5.5 bath, finished daylight/walk out basement home has loads of charm and true custom trim work throughout. The home offers a first floor bedroom suite and office with 8' foot custom sliding doors. 10' ceilings and open 8' doorways make up the downstairs 9' ceilings on the second floor. The elegant owner suite boasts a spacious spa like bath with claw foot tub and large tiled shower. First floor guest suite. Double laundry rooms on 1st and 2nd floors. Solid oak flooring throughout. 4 level crown detail down. A Thermador appliance package, 6 burner stove, double oven. A huge eat in breakfast area that overlooks wooded lot. The basement has a beautiful full bar with granite tops and cabinets, another bedroom and a full bath to make all your guest more than comfortable! The outside has a huge copper front porch with brick masonry pavers and a gorgeous white tongue and groove ceiling. The covered back porch is floored with trex deck on top of a salt treated frame and aggregate patio below. This is a furnished model home.
Last Agent to Sell the Property
Horner & Newell Inc,Realtor License #0225061417 Listed on: 09/29/2015
Home Details
Home Type
- Single Family
Est. Annual Taxes
- $1,152
Year Built
- Built in 2015 | Newly Remodeled
Lot Details
- Street terminates at a dead end
- Landscaped
- Level Lot
- Wooded Lot
- Zoning described as R15 - ONE FAMILY RES
HOA Fees
- $92 Monthly HOA Fees
Parking
- 2 Car Attached Garage
- Garage Door Opener
- Shared Driveway
Home Design
- Brick Exterior Construction
- Frame Construction
- Asphalt Roof
- Wood Siding
- HardiePlank Type
Interior Spaces
- 5,750 Sq Ft Home
- 3-Story Property
- 1 Fireplace
Kitchen
- Oven
- Range Hood
- Microwave
- Ice Maker
- Dishwasher
- Disposal
Flooring
- Wood
- Carpet
- Tile
Bedrooms and Bathrooms
- 6 Bedrooms
- Main Floor Bedroom
Basement
- Heated Basement
- Walk-Out Basement
- Basement Fills Entire Space Under The House
Outdoor Features
- Front Porch
Schools
- Watkins Elementary School
- Midlothian Middle School
- Midlothian High School
Utilities
- Forced Air Zoned Heating and Cooling System
- Heating System Uses Propane
- Heat Pump System
- Tankless Water Heater
- Propane Water Heater
Listing and Financial Details
- Tax Lot 008
- Assessor Parcel Number 712-697-28-70-00000
Community Details
Overview
- Hallsley Subdivision
Amenities
- Clubhouse
Recreation
- Tennis Courts
- Community Playground
- Trails
Ownership History
Purchase Details
Home Financials for this Owner
Home Financials are based on the most recent Mortgage that was taken out on this home.Purchase Details
Home Financials for this Owner
Home Financials are based on the most recent Mortgage that was taken out on this home.Purchase Details
Similar Homes in Chesterfield, VA
Home Values in the Area
Average Home Value in this Area
Purchase History
| Date | Type | Sale Price | Title Company |
|---|---|---|---|
| Warranty Deed | $995,000 | Attorney | |
| Warranty Deed | $805,000 | Attorney | |
| Warranty Deed | $245,000 | -- |
Mortgage History
| Date | Status | Loan Amount | Loan Type |
|---|---|---|---|
| Open | $548,250 | New Conventional | |
| Previous Owner | $644,000 | New Conventional |
Property History
| Date | Event | Price | Change | Sq Ft Price |
|---|---|---|---|---|
| 03/20/2021 03/20/21 | Sold | $995,000 | 0.0% | $173 / Sq Ft |
| 01/30/2021 01/30/21 | Pending | -- | -- | -- |
| 01/09/2021 01/09/21 | For Sale | $995,000 | +23.6% | $173 / Sq Ft |
| 03/01/2016 03/01/16 | Sold | $805,000 | -2.4% | $140 / Sq Ft |
| 12/27/2015 12/27/15 | Pending | -- | -- | -- |
| 09/29/2015 09/29/15 | For Sale | $825,000 | -- | $143 / Sq Ft |
Tax History Compared to Growth
Tax History
| Year | Tax Paid | Tax Assessment Tax Assessment Total Assessment is a certain percentage of the fair market value that is determined by local assessors to be the total taxable value of land and additions on the property. | Land | Improvement |
|---|---|---|---|---|
| 2025 | $11,628 | $1,303,700 | $160,000 | $1,143,700 |
| 2024 | $11,628 | $1,270,900 | $160,000 | $1,110,900 |
| 2023 | $9,815 | $1,078,600 | $152,000 | $926,600 |
| 2022 | $9,493 | $1,031,800 | $140,000 | $891,800 |
| 2021 | $8,456 | $887,500 | $135,000 | $752,500 |
| 2020 | $8,384 | $882,500 | $130,000 | $752,500 |
| 2019 | $8,049 | $847,300 | $130,000 | $717,300 |
| 2018 | $7,835 | $827,100 | $130,000 | $697,100 |
| 2017 | $7,789 | $808,700 | $130,000 | $678,700 |
| 2016 | $7,652 | $797,100 | $130,000 | $667,100 |
| 2015 | $1,152 | $120,000 | $120,000 | $0 |
| 2014 | $1,075 | $112,000 | $112,000 | $0 |
Agents Affiliated with this Home
-
C
Seller's Agent in 2021
Charlie Bickel
Charlie Bickel Real Estate LLC
-

Seller Co-Listing Agent in 2021
Kasey Zyglocke
Real Broker LLC
(804) 921-2826
51 Total Sales
-

Buyer's Agent in 2021
Shelbi Tabler
Virginia Capital Realty
(804) 387-3897
59 Total Sales
-
D
Seller's Agent in 2016
DONALD R CAHOON
Horner & Newell Inc,Realtor
13 Total Sales
-

Buyer's Agent in 2016
Sarah Jarvis
Samson Properties
(804) 356-4700
154 Total Sales
Map
Source: Central Virginia Regional MLS
MLS Number: 1527173
APN: 712-69-72-87-000-000
- 2413 Showning Ln
- 16413 Lambourne Rd
- 16143 Old Castle Rd
- 16501 Massey Hope St
- 15812 W Millington Dr
- 16507 Hannington Dr
- 16118 Old Castle Rd
- 1218 Old Hundred Rd
- 15831 W Millington Dr
- 1931 Muswell Ct
- 15601 Beedon Dr
- 1300 Baltrey Ln
- 1313 Idstone Way
- 16018 MacLear Dr
- 15907 MacLear Dr
- 15813 MacLear Dr
- 15412 Willowmore Dr
- 15620 Cedarville Dr
- 15324 Sultree Dr
- 1840 Old Hundred Rd






