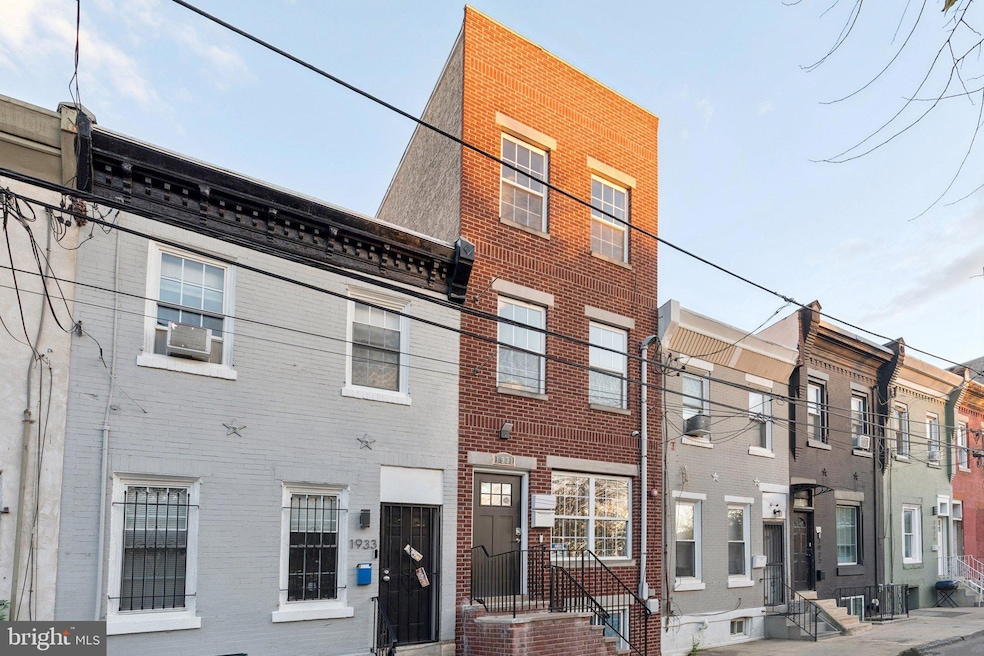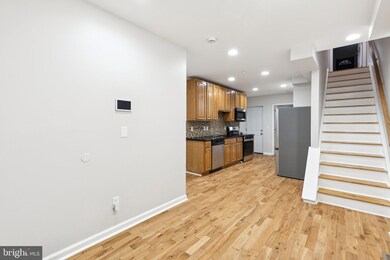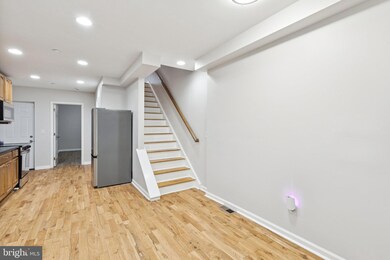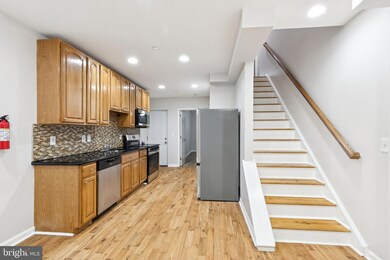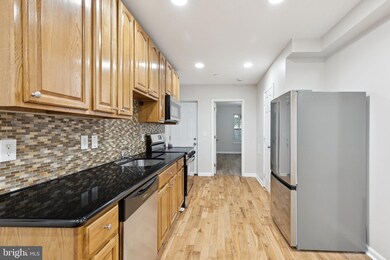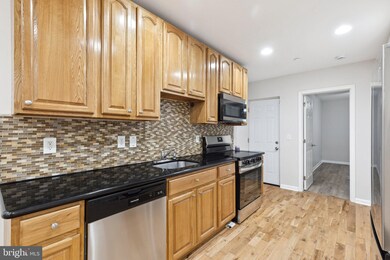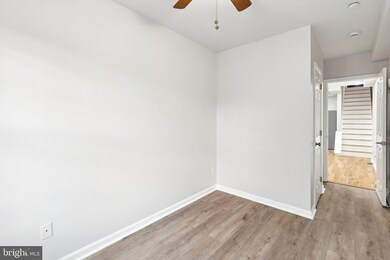1931 N Uber St Unit 1 Philadelphia, PA 19121
North Philadelphia West NeighborhoodHighlights
- Deck
- Patio
- Dogs and Cats Allowed
- No HOA
- Central Heating and Cooling System
About This Home
Welcome to this newly renovated duplex! This multi-floor unit’s main level features hardwood floors and an open living area that flows into a modern kitchen with stainless steel appliances, quartz countertops, and generous cabinetry. Two bright bedrooms sit on this floor, one at the front and one at the rear, each with LVP flooring, spacious closets, and ceiling fans. The full bathroom includes a tub-shower combo. Just off the kitchen, a rear door leads to a private patio, ideal for grilling, relaxing, or hosting guests.
The finished basement offers a wide, flexible space that works well as a gym, office, or additional living area. This level also includes two more well-sized bedrooms with ample closet space and ceiling fans, a full bathroom with a tub-shower combo, and a laundry closet tucked neatly away.
On the upper floor, the fifth bedroom features a large closet, a ceiling fan, and access to a private rear deck—an inviting spot for unwinding or enjoying outdoor space in a more secluded setting.
Located near Temple University and Girard College, this home is also near Broad Street and public transportation, giving you easy access to the city. Schedule your tour today!
Townhouse Details
Home Type
- Townhome
Year Built
- Built in 2010
Lot Details
- 1,090 Sq Ft Lot
- Lot Dimensions are 14.00 x 78.00
Parking
- On-Street Parking
Home Design
- Entry on the 1st floor
- Concrete Perimeter Foundation
- Masonry
Interior Spaces
- 2,325 Sq Ft Home
- Property has 3 Levels
Bedrooms and Bathrooms
Finished Basement
- Basement Fills Entire Space Under The House
- Laundry in Basement
Outdoor Features
- Deck
- Patio
Utilities
- Central Heating and Cooling System
- Electric Water Heater
- Municipal Trash
Listing and Financial Details
- Residential Lease
- Security Deposit $1,900
- Requires 2 Months of Rent Paid Up Front
- Rent includes trash removal, water, sewer
- No Smoking Allowed
- 12-Month Min and 24-Month Max Lease Term
- Available 11/17/25
- Assessor Parcel Number 321273000
Community Details
Overview
- No Home Owners Association
- Philadelphia Subdivision
Pet Policy
- Limit on the number of pets
- $50 Monthly Pet Rent
- Dogs and Cats Allowed
Map
Source: Bright MLS
MLS Number: PAPH2559014
- 1923 N 20th St
- 1919 N Uber St
- 1929 N Uber St
- 1938 N 19th St
- 1942 N 19th St
- 1920 W Norris St
- 1866 N Uber St
- 1950 N 19th St
- 1907 W Norris St
- 1938 Page St
- 2010 N 20th St
- 2014 N 20th St
- 1912 Page St
- 1910 Page St
- 1819 W Berks St
- 1910 N Gratz St
- 2022 N 20th St
- 1923 W Page St
- 1812 W Berks St
- 1920 Fontain St
- 1931 N Uber St Unit 2
- 1923 Monument St
- 1925-1943 W Berks St
- 1942 N Gratz St Unit 1
- 1938 N Gratz St Unit 1
- 1950 N Gratz St Unit 2F
- 1920 W Berks St Unit 2
- 1848 N 19th St Unit A
- 1910 N Gratz St Unit A
- 1813 W Berks St Unit 1
- 1913 Page St Unit 1
- 1811 W Berks St Unit A
- 1933 Page St
- 1921 N Gratz St Unit B
- 1820 W Norris St Unit 2
- 1816 W Norris St Unit 1
- 2024 N Gratz St
- 2031 N 19th St Unit B
- 2031 N 19th St Unit A
- 1922 N 18th St
