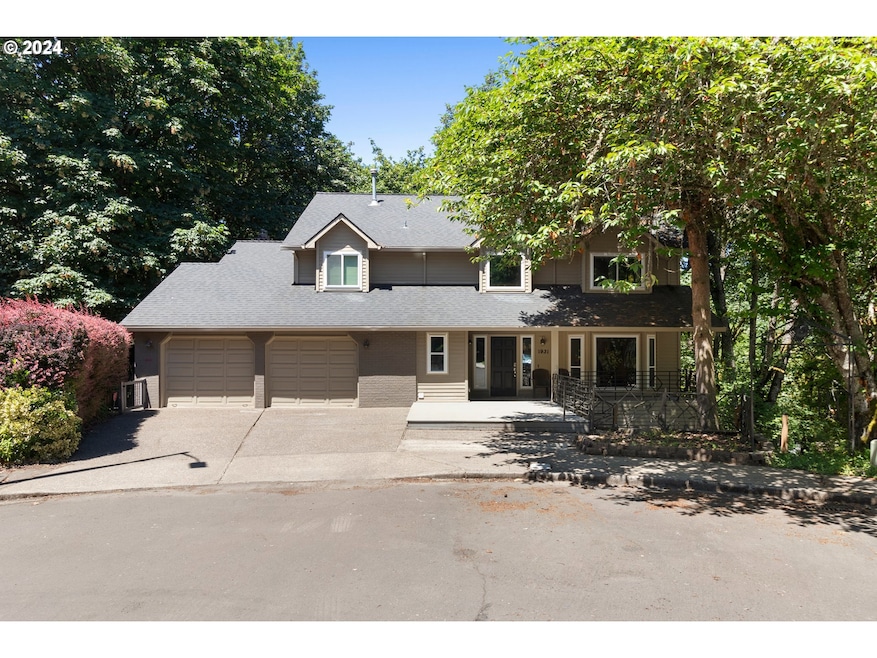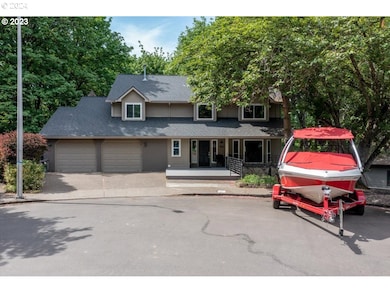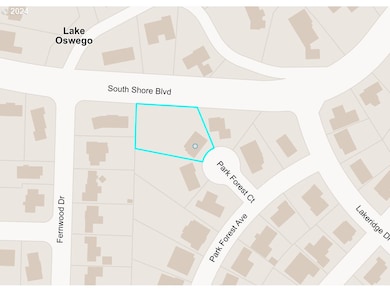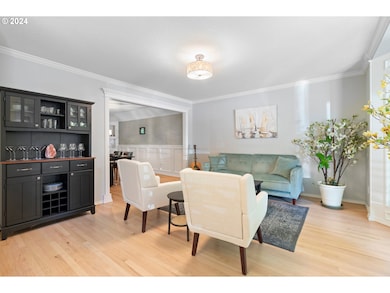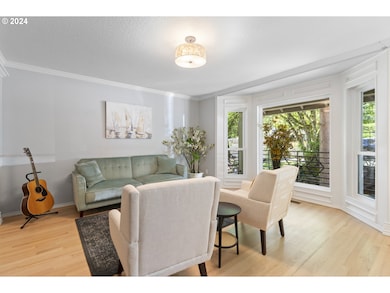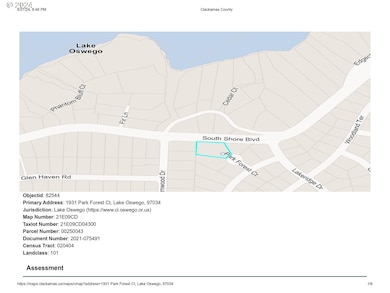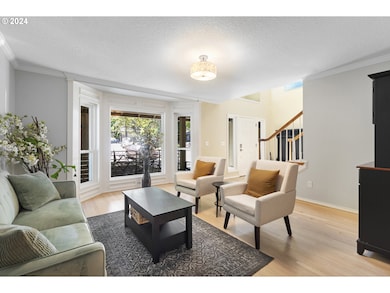1931 Park Forest Ct Lake Oswego, OR 97034
Palisades NeighborhoodEstimated payment $9,669/month
Highlights
- Community Boat Slip
- Second Kitchen
- Waterfront
- Hallinan Elementary School Rated A
- View of Trees or Woods
- Covered Deck
About This Home
1931 PARK FOREST CT. 97034 - Beautiful, well-maintained traditional Palisades home with ADU on over a half acre. Join Palisades Park Community Club! Enjoy the lake lifestyle without the waterfront price tag. Water sports, community lake events, including lake concerts; boat your way to shops and restaurants. Home has Deeded Lake Easement. Three spacious stories (4107 SF total) + attic + unfinished basement (wine cellar lover's creative dream) + separate storage/workshop. Energy/water efficient home with solid oak hardwoods & many updates, including remodeled guest suite (ADU - Airbnb) with separate kitchen and laundry (connected by a locked door with a staircase but also has separate/private entrance). New triple pane weather/soundproof windows with sliding screens & pop-out for easy clean! New paint & light fixtures throughout. The top two stories have 4 bed, 4 bath, kitchen w/ island, breakfast nook, family room w/ gas fireplace, formal living room, formal dining room, laundry room & utility rooms. Bottom floor has kitchen/laundry, dining area, living room w/ fireplace, 2 spacious bedrooms & large bathroom with jacuzzi tub. Located at the end of a family-friendly cul-de-sac with mixed ages. Directly across the street from lake and the Palisades Park Community Club easement. Deeded lake Easement. Paddleboard without having to drive to the easement entrance! Minutes to downtown Lake Oswego, George Rogers Park & Willamette River. The home boasts stunning views of your personal mini forest complete with a fire pit, deer visitors and endless creative possibilities! Serious buyers only please. We have guests who must be given notice. Minutes to downtown Portland, I-5, Hwy 205, Hwy 217 and Hwy43/Macadam. Listing agent is seller. Seller will consider owner carry and seller financing options with low interest rate.
Listing Agent
Oregon First Brokerage Email: office@ustitlerecords.com License #200205227 Listed on: 04/15/2025

Home Details
Home Type
- Single Family
Est. Annual Taxes
- $15,065
Year Built
- Built in 1990 | Remodeled
Lot Details
- Lot Dimensions are 15x13
- Waterfront
- Cul-De-Sac
- Dog Run
- Fenced
- Wooded Lot
- Landscaped with Trees
- Private Yard
Parking
- 2 Car Attached Garage
- Garage on Main Level
- Driveway
- On-Street Parking
- Controlled Entrance
Property Views
- Woods
- Territorial
Home Design
- Traditional Architecture
- Brick Exterior Construction
- Composition Roof
- Wood Siding
- Concrete Perimeter Foundation
Interior Spaces
- 4,107 Sq Ft Home
- 3-Story Property
- Furnished
- Recessed Lighting
- 2 Fireplaces
- Gas Fireplace
- Natural Light
- Triple Pane Windows
- Family Room
- Living Room
- Dining Room
- Wood Flooring
- Laundry Room
Kitchen
- Second Kitchen
- Breakfast Area or Nook
- Built-In Double Oven
- Built-In Range
- Down Draft Cooktop
- Dishwasher
- Stainless Steel Appliances
- Cooking Island
- Kitchen Island
- Solid Surface Countertops
- Disposal
- Instant Hot Water
Bedrooms and Bathrooms
- 6 Bedrooms
- Hydromassage or Jetted Bathtub
- Walk-in Shower
- Built-In Bathroom Cabinets
Unfinished Basement
- Apartment Living Space in Basement
- Basement Storage
Accessible Home Design
- Accessibility Features
- Level Entry For Accessibility
- Minimal Steps
- Accessible Parking
Outdoor Features
- Covered Deck
- Covered Patio or Porch
- Fire Pit
- Shed
Additional Homes
- Accessory Dwelling Unit (ADU)
Schools
- Westridge Elementary School
- Lakeridge Middle School
- Lakeridge High School
Utilities
- Forced Air Heating and Cooling System
- Gas Water Heater
- High Speed Internet
Listing and Financial Details
- Assessor Parcel Number 00250043
Community Details
Overview
- No Home Owners Association
Recreation
- Community Boat Slip
Map
Home Values in the Area
Average Home Value in this Area
Tax History
| Year | Tax Paid | Tax Assessment Tax Assessment Total Assessment is a certain percentage of the fair market value that is determined by local assessors to be the total taxable value of land and additions on the property. | Land | Improvement |
|---|---|---|---|---|
| 2025 | $15,478 | $805,953 | -- | -- |
| 2024 | $15,065 | $782,479 | -- | -- |
| 2023 | $15,065 | $759,689 | $0 | $0 |
| 2022 | $13,928 | $724,046 | $0 | $0 |
| 2021 | $12,865 | $702,958 | $0 | $0 |
| 2020 | $12,541 | $682,484 | $0 | $0 |
| 2019 | $12,233 | $662,606 | $0 | $0 |
| 2018 | $11,633 | $643,307 | $0 | $0 |
| 2017 | $11,225 | $624,570 | $0 | $0 |
| 2016 | $10,219 | $606,379 | $0 | $0 |
| 2015 | $9,873 | $588,717 | $0 | $0 |
| 2014 | $9,745 | $571,570 | $0 | $0 |
Property History
| Date | Event | Price | List to Sale | Price per Sq Ft | Prior Sale |
|---|---|---|---|---|---|
| 05/22/2025 05/22/25 | Price Changed | $1,598,000 | -3.1% | $389 / Sq Ft | |
| 05/04/2025 05/04/25 | Price Changed | $1,649,000 | -2.7% | $402 / Sq Ft | |
| 04/15/2025 04/15/25 | Price Changed | $1,695,000 | +0.3% | $413 / Sq Ft | |
| 04/15/2025 04/15/25 | For Sale | $1,690,000 | +55.8% | $411 / Sq Ft | |
| 08/12/2021 08/12/21 | Sold | $1,085,000 | +5.9% | $264 / Sq Ft | View Prior Sale |
| 06/21/2021 06/21/21 | Pending | -- | -- | -- | |
| 06/15/2021 06/15/21 | For Sale | $1,025,000 | -- | $250 / Sq Ft |
Purchase History
| Date | Type | Sale Price | Title Company |
|---|---|---|---|
| Warranty Deed | $1,085,000 | Fidelity Natl Ttl Co Of Or | |
| Bargain Sale Deed | -- | Fidelity National Ttl Of Or | |
| Warranty Deed | $600,000 | Fidelity Natl Title Co Of Or | |
| Warranty Deed | $529,000 | Pacific Nw Title | |
| Warranty Deed | $365,000 | Ticor Title Insurance |
Mortgage History
| Date | Status | Loan Amount | Loan Type |
|---|---|---|---|
| Open | $868,000 | New Conventional | |
| Previous Owner | $480,000 | New Conventional | |
| Previous Owner | $423,200 | Purchase Money Mortgage | |
| Previous Owner | $240,000 | No Value Available | |
| Closed | $75,000 | No Value Available |
Source: Regional Multiple Listing Service (RMLS)
MLS Number: 757890706
APN: 00250043
- 0 S Shore Blvd
- 2255 Glen Haven Rd
- 1951 Greentree Rd
- 1847 Woodland Terrace
- 1700 Woodland Terrace
- 16878 Canyon Dr
- 1410 Woodland Terrace
- 2627 Park Rd
- 1467 Greentree Cir
- 1300 Tyndall Ct
- 2240 Summit Ct
- 1224 Tyndall Ct
- 1990 Indian Trail
- 1093 Tyndall Ct
- 2306 Mayors Ln
- 17035 Westview Dr
- 1015 Southshore Blvd
- 731 Clara Ct
- 15948 Twin Fir Rd
- 1520 Cherry Crest Ave
- 1691 Parrish St Unit Your home away from home
- 4025 Mercantile Dr Unit ID1272833P
- 14267 Uplands Dr
- 15000 Davis Ln
- 17635 Hill Way
- 4662 Carman Dr
- 5318 Lakeview Blvd
- 4933 Parkview Dr
- 215 Greenridge Dr
- 50 Northshore Rd Unit 11
- 130 A Ave
- 12375 Mt Jefferson Terrace
- 5300 Parkview Dr
- 5764 SW Kimball Ct
- 5064 Foothills Dr Unit A
- 5600 Meadows Rd
- 97 Kingsgate Rd
- 1 Jefferson Pkwy
- 15491 Brianne Ct
- 6142 Bonita Rd
